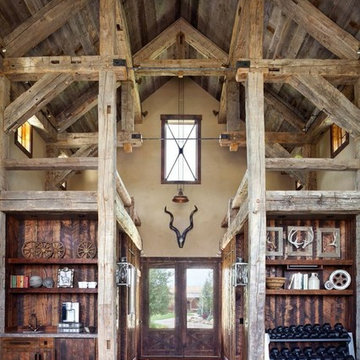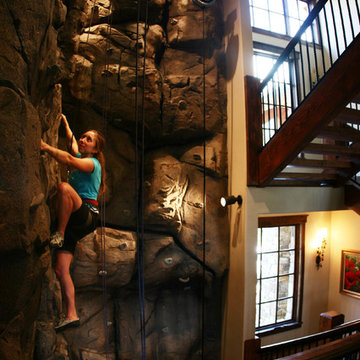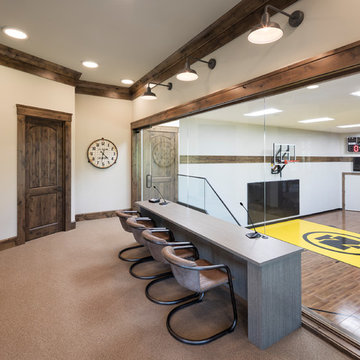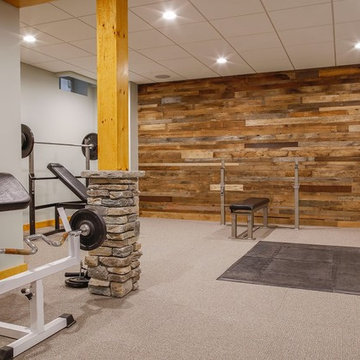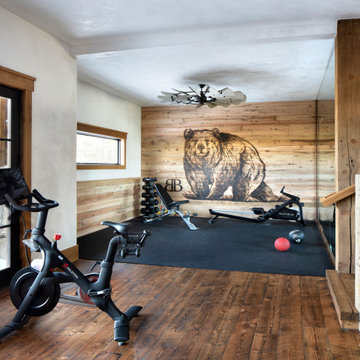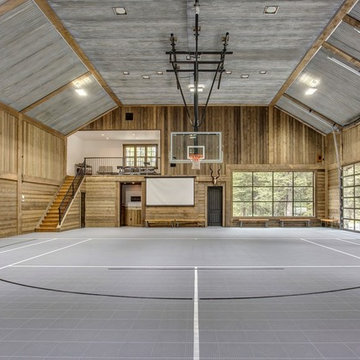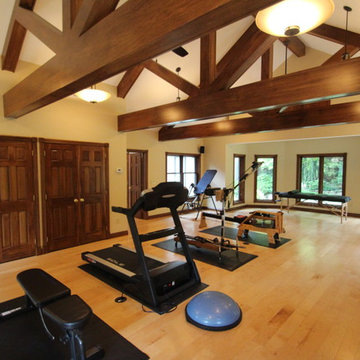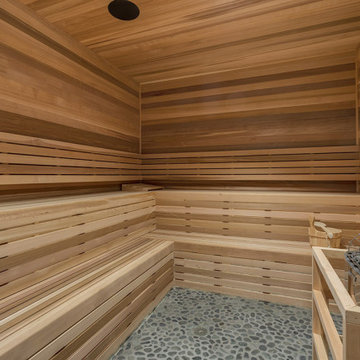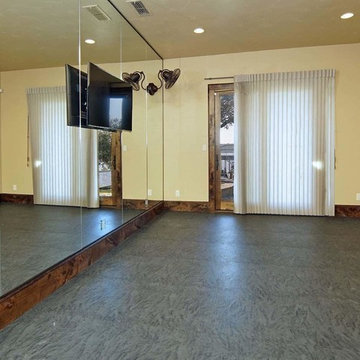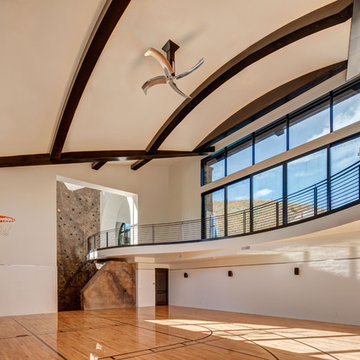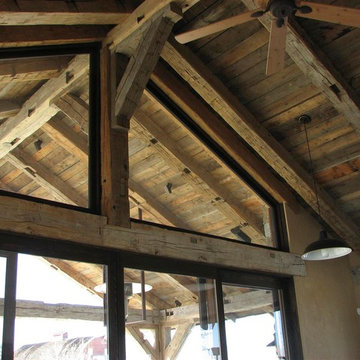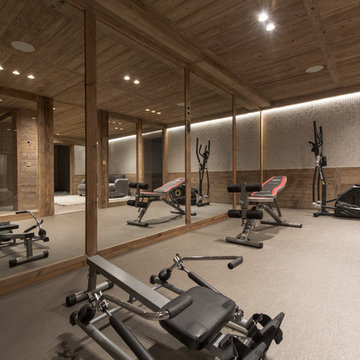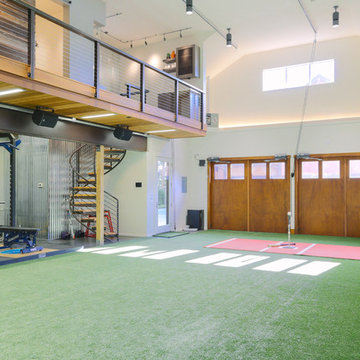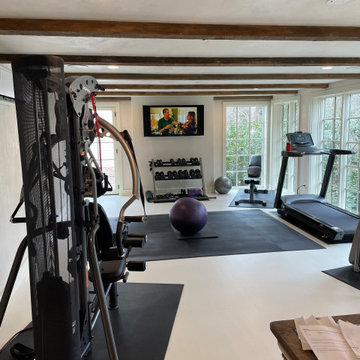Rustic Home Gym Ideas and Designs
Refine by:
Budget
Sort by:Popular Today
101 - 120 of 624 photos
Item 1 of 2
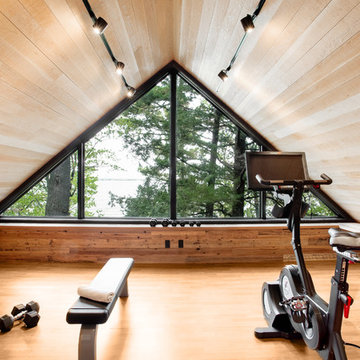
ARCHITEM Wolff Shapiro Kuskowski architectes, photo by Drew Hadley
Find the right local pro for your project
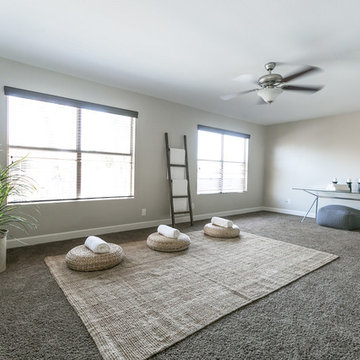
This is one of our latest project that we consulted, staged and photographed. It was a home with 4 children and 2 dogs. We painted the interior in a bright neutral color and fixed the every day damages. The house was cleaned and we staged it in a modern rustic style. It was given a final detail before the open house and had multiple offers on the first day and sold! Copyrights: Margareth Jaeger
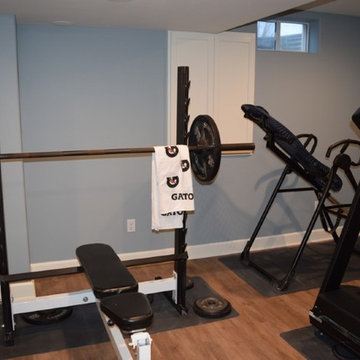
Can you say dream basement?! This once unfinished space now features a gorgeous bar, media room, large rec room, full bathroom, home gym, custom built-in desk/shelves, and bedroom. The clients have so much more functional space in their home and a great area to host guests. We are in love with all of the design selections! The brick and shiplap feature walls really make this space stand out.
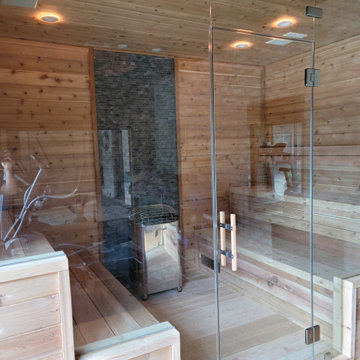
Home Gym and 10 Person Sauna
Complete Sonos Stereo and Blue Tooth with TVs
including sliding glass doors and cardio equipment
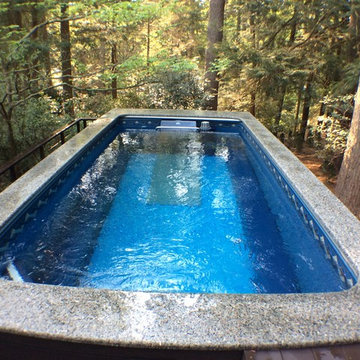
Custom Endless Pool with granite coping, swim current, spa side controls. Rip Hooker
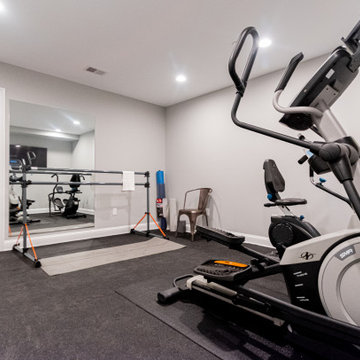
Gardner/Fox created this clients' ultimate man cave! What began as an unfinished basement is now 2,250 sq. ft. of rustic modern inspired joy! The different amenities in this space include a wet bar, poker, billiards, foosball, entertainment area, 3/4 bath, sauna, home gym, wine wall, and last but certainly not least, a golf simulator. To create a harmonious rustic modern look the design includes reclaimed barnwood, matte black accents, and modern light fixtures throughout the space.
Rustic Home Gym Ideas and Designs
6
