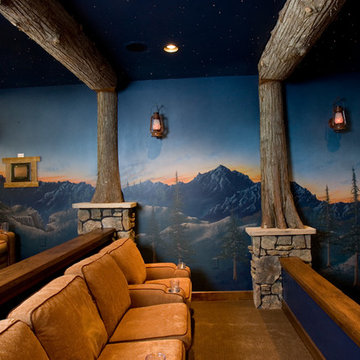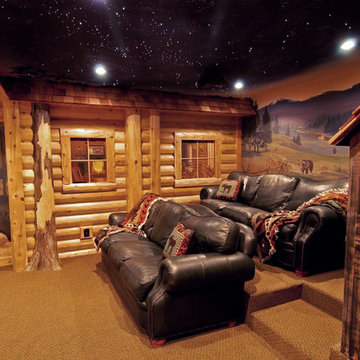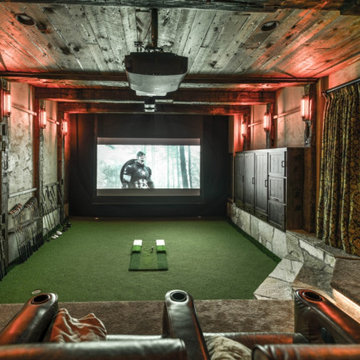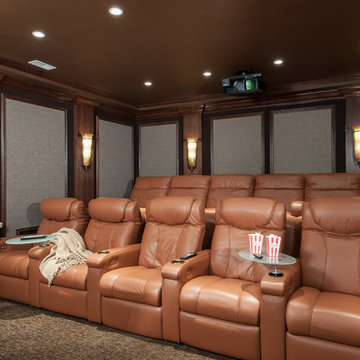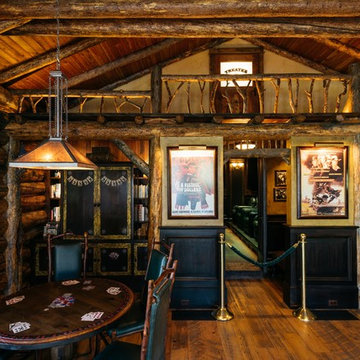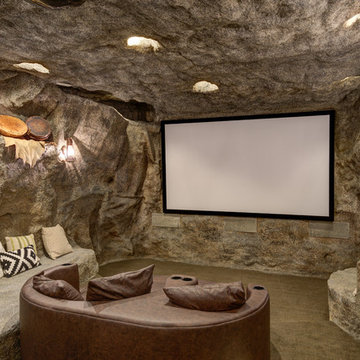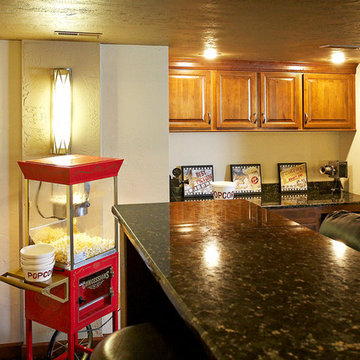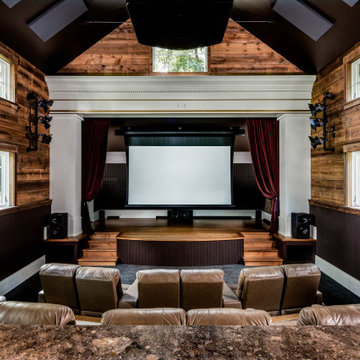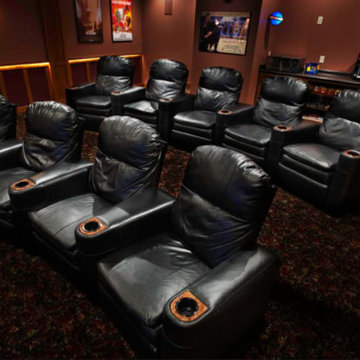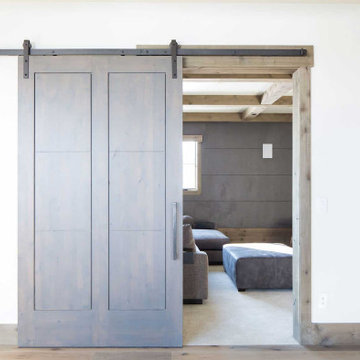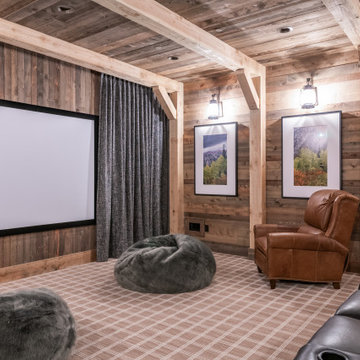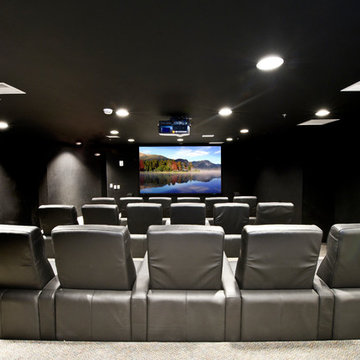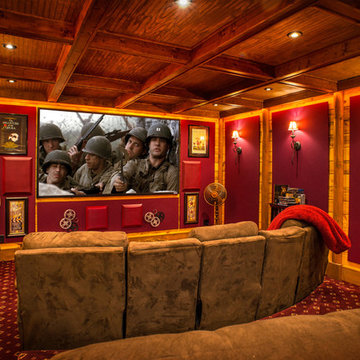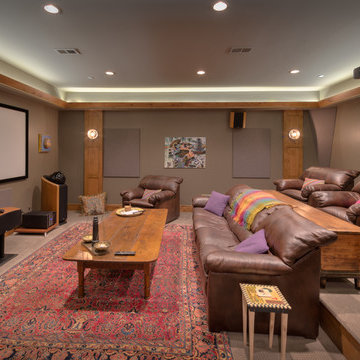Rustic Home Cinema Room with a Projector Screen Ideas and Designs
Refine by:
Budget
Sort by:Popular Today
81 - 100 of 353 photos
Item 1 of 3
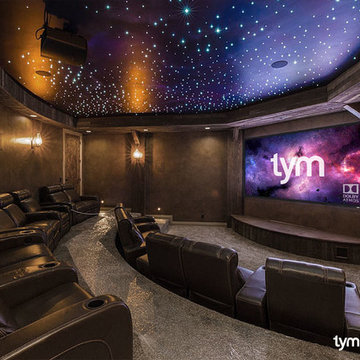
Custom home theater with Dolby Atmos 7.2.4 3D surround sound, Paradigm CI Elite speakers, Sony 4K Ultra HD projector, and 130" acoustically transparent screen. 1,000 twinkling stars were made from 5 miles of fiber optics, hand-placed into the ceiling plaster work.
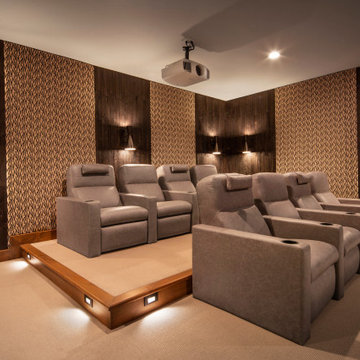
Remodeled game room - now a home theater with wood and fabric wall panels, sconces, tiered seating, leather theater seats with cup holders and automated adjustable backs/seats/footrests, a pantry with cabinetry storage, beverage refrigerator, popcorn machine and movie theater decals and bath.
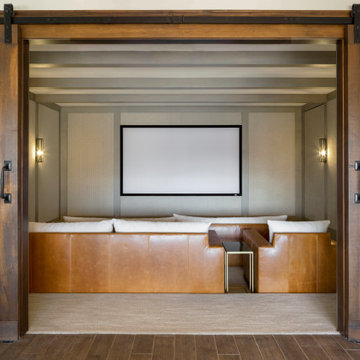
When planning this custom residence, the owners had a clear vision – to create an inviting home for their family, with plenty of opportunities to entertain, play, and relax and unwind. They asked for an interior that was approachable and rugged, with an aesthetic that would stand the test of time. Amy Carman Design was tasked with designing all of the millwork, custom cabinetry and interior architecture throughout, including a private theater, lower level bar, game room and a sport court. A materials palette of reclaimed barn wood, gray-washed oak, natural stone, black windows, handmade and vintage-inspired tile, and a mix of white and stained woodwork help set the stage for the furnishings. This down-to-earth vibe carries through to every piece of furniture, artwork, light fixture and textile in the home, creating an overall sense of warmth and authenticity.
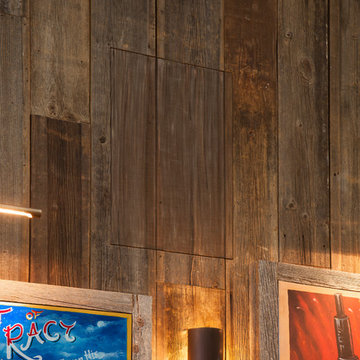
This was a detached building from the main house just for the theater. The interior of the room was designed to look like an old lodge with reclaimed barn wood on the interior walls and old rustic beams in the ceiling. In the process of remodeling the room we had to find old barn wood that matched the existing barn wood and weave in the old with the new so you could not see the difference when complete. We also had to hide speakers in the walls by Faux painting the fabric speaker grills to match the grain of the barn wood on all sides of it so the speakers were completely hidden.
We also had a very short timeline to complete the project so the client could screen a movie premiere in the theater. To complete the project in a very short time frame we worked 10-15 hour days with multiple crew shifts to get the project done on time.
The ceiling of the theater was over 30’ high and all of the new fabric, barn wood, speakers, and lighting required high scaffolding work.
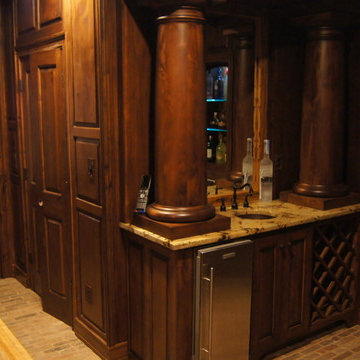
The bars are a necessity in a saloon. They are gorgeous. This room was a hobby room before its transformation. With Sony Elevated Standard, URC, Lutron, Speakercraft, & Peerless equipment it is the finest theater in the state. The room was custom designed and installed by Warner Audio & Video.That includes A/V equipment, paint, trim, starfield, seating riser, lighting, acoustical tuning, acoustical panels, & control system.
A saloon theme to the fullest extent. No detail was overlooked. This former exercise room was transformed into the theater. Truly the finest theater anyone could dream of. The performance is superb with 4K video and 9.2 surround sound. One button control for everything. Perfectly tuned to THX standards.
This room was designed, installed, programmed, and tuned by Warner Audio & Video. One call really does it all. Call for your free quote today 256.508.9342.
Ric Warner
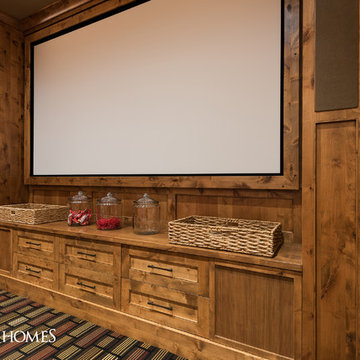
Spacious and Luxurious Home Theater in Promontory, Park City, Utah.
AV Worx, MHR Design
Picture Credit: Lucy Call
Rustic Home Cinema Room with a Projector Screen Ideas and Designs
5
