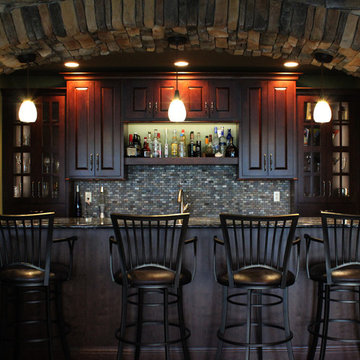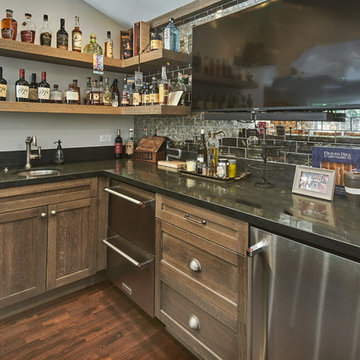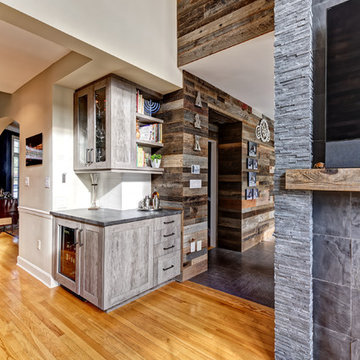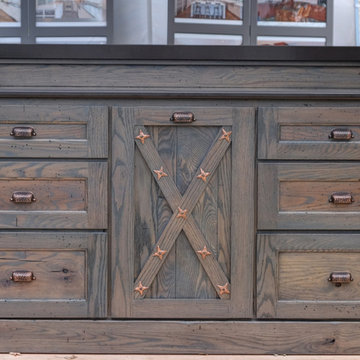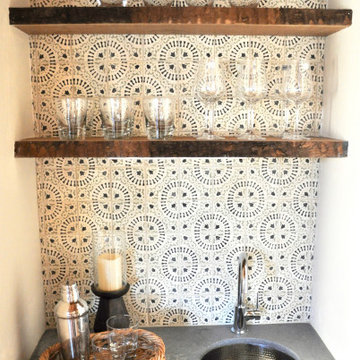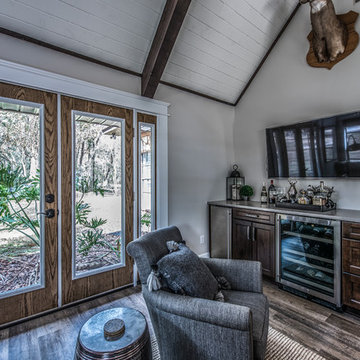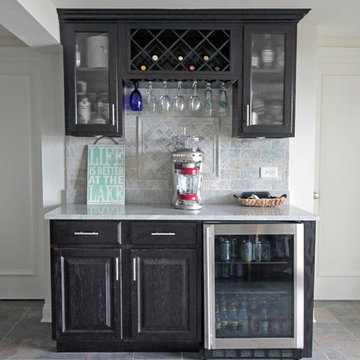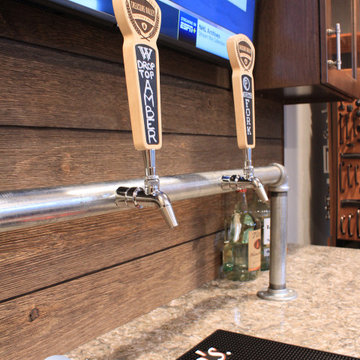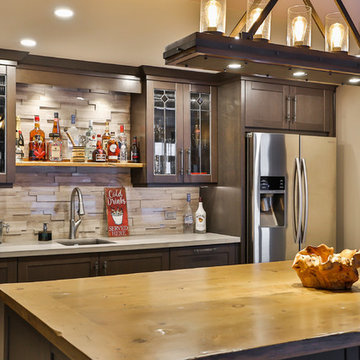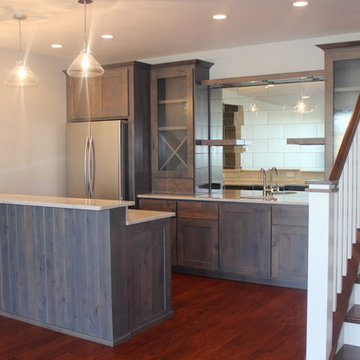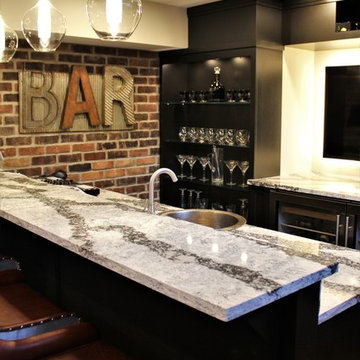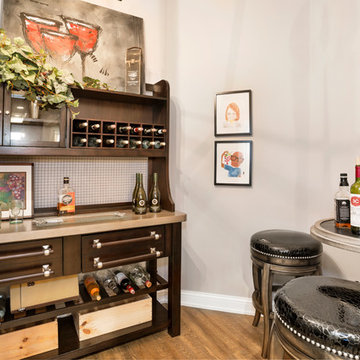Rustic Home Bar with Engineered Stone Countertops Ideas and Designs
Refine by:
Budget
Sort by:Popular Today
41 - 60 of 116 photos
Item 1 of 3
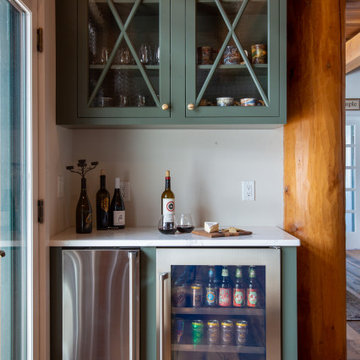
This custom color dry bar sits to the side of the kitchen in the family room/gathering area so that anyone could easily grab some ice and a drink as they relax!
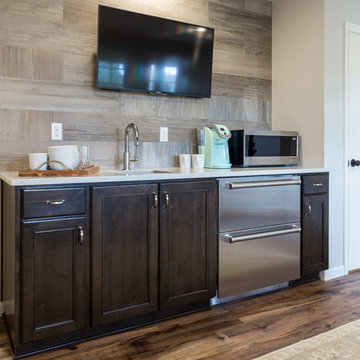
This luxurios welcome area features a sitting area and breakfast bar. The same dark cabinets can be seen throughout this home and add to the rustic modern flare.
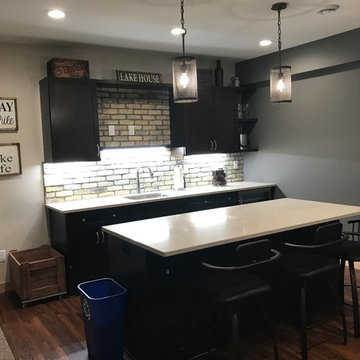
Designed by Brittany Gormanson.
Work performed by Goodwin Construction (Nekoosa, WI).
Photos provided by Client; used with permission.
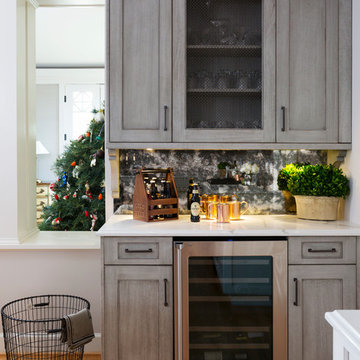
With kids grown and more entertaining in store, this family decided to gut their old kitchen and start over. Off-white custom cabinets from Elmwood re-defined the perimeter and allow the show-stopping custom copper hood to take center stage. Gray stained cabinets grace the bar and island, all topped with slabs of marble. The look is at once welcoming and elegant, full of southern hospitality. Photography: Stacy Zarin Goldberg
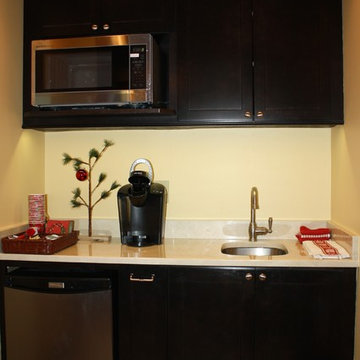
Allison Architecture transformed this former Laundry Room into a new Guest Coffee Bar.
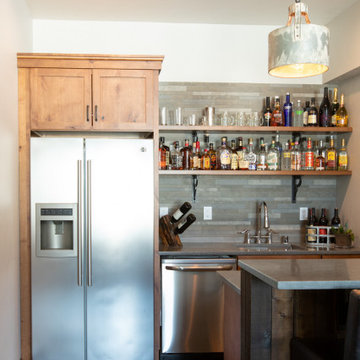
Functional, beautiful, and hard-wearing surfaces are the name of the game in this basement bar. The dark-stained barn wood bar back will hold its own against the inevitable shoe scuffs of guests. The slate back splash tiles and galvanized metal pendant lights are built to last while holding up to years of use.
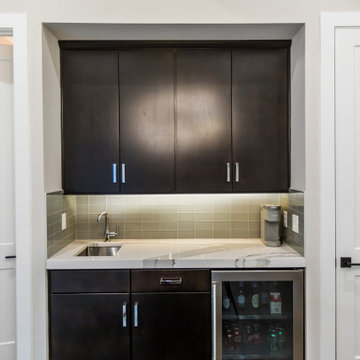
DreamDesign®25, Springmoor House, is a modern rustic farmhouse and courtyard-style home. A semi-detached guest suite (which can also be used as a studio, office, pool house or other function) with separate entrance is the front of the house adjacent to a gated entry. In the courtyard, a pool and spa create a private retreat. The main house is approximately 2500 SF and includes four bedrooms and 2 1/2 baths. The design centerpiece is the two-story great room with asymmetrical stone fireplace and wrap-around staircase and balcony. A modern open-concept kitchen with large island and Thermador appliances is open to both great and dining rooms. The first-floor master suite is serene and modern with vaulted ceilings, floating vanity and open shower.
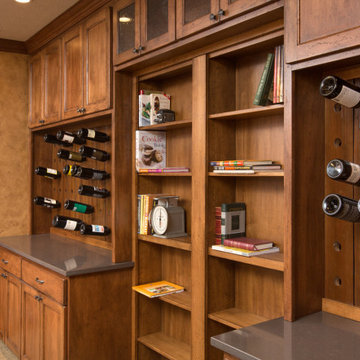
Custom built shaker style cabinetry with rich brown stain & distressed finish.
Custom wine storage.
Quartz countertop.
Rustic Home Bar with Engineered Stone Countertops Ideas and Designs
3
