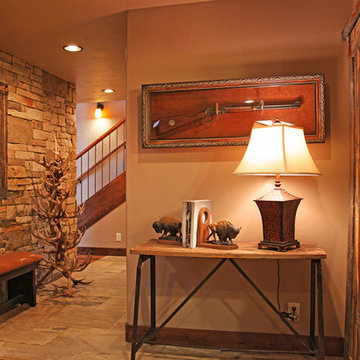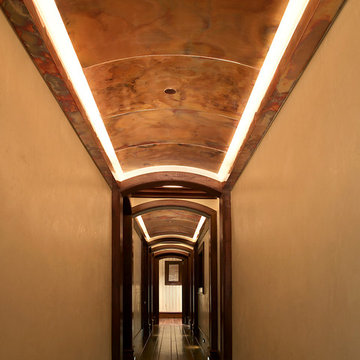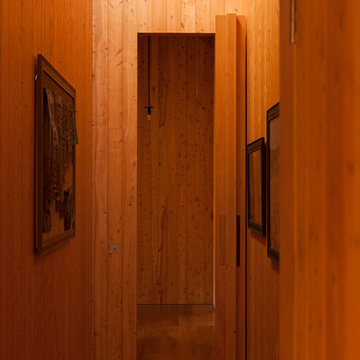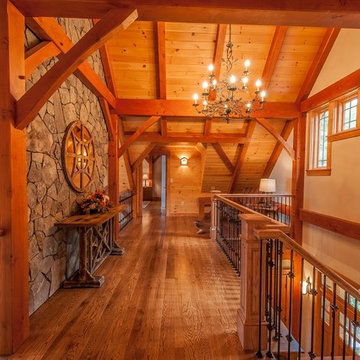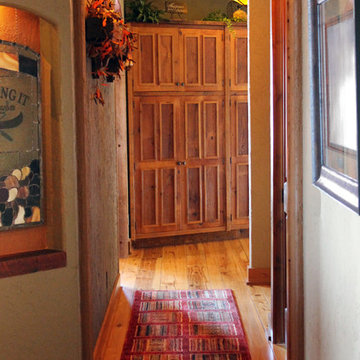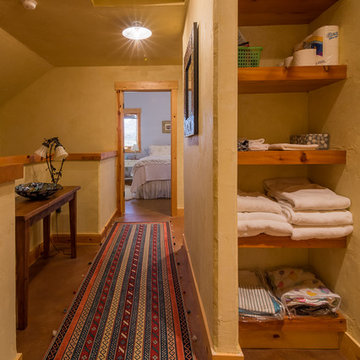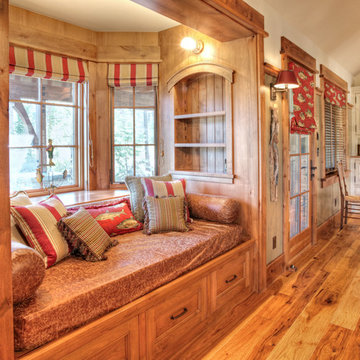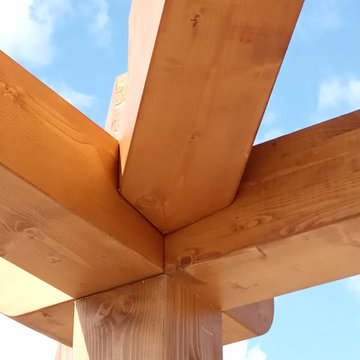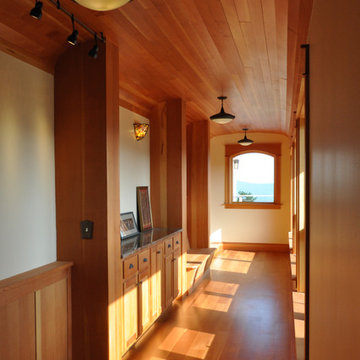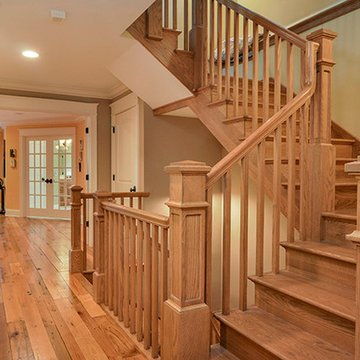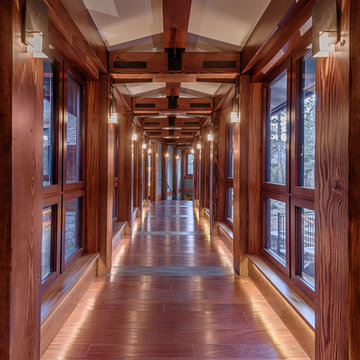Rustic Hallway Ideas and Designs
Refine by:
Budget
Sort by:Popular Today
141 - 160 of 533 photos
Item 1 of 3
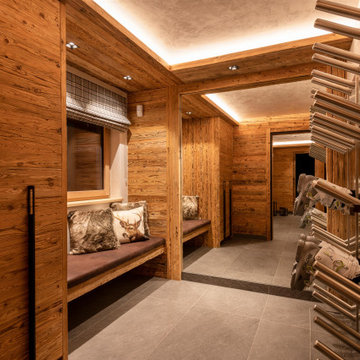
CHALET LUCHRE I ZERMATT
Konzeption und Ausführung
„Ein Stück Lebensglück“ – wieder durften wir als „diesigner“ einer Familie ihren Wohntraum erfüllen.
Über fünf Etagen erstreckt sich das elegante, schlichte Design mit viel Altholz, Beschlägen aus Eisen und spiegelnden Chromleuchten. Ein wertvoller, maßgeschneiderter Boden aus Eiche und feinste Stoffe runden den exquisiten Eindruck ab.
Das Gebäude wird über eine Halle im Erdgeschoss erschlossen. Hier sind auch die Funktionsräume angesiedelt. Mittels Treppe oder Aufzug erreicht man den luxuriösen Spa-Bereich einschließlich großzügigem Schwimmbad.
In den beiden Etagen darüber befinden sich insgesamt neun Schlafzimmer, die mit handgefertigten Betten und Matratzen aus Naturmaterialien ausgestattet wurden. Sie zeichnen sich durch eine warme, entspannende Atmosphäre aus. Zu sämtlichen Schlafzimmern gehören ein eigenes Badezimmer und ein Balkon.
Ganz oben, unter dem Dachstuhl, ist der großzügige Wohn- und Essbereich samt Küche zu finden. Auch hier wurde durch sorgfältig ausgewählte Möbel, Leuchten und Materialien eine raffinierte Wirkung erzielt. Die rahmenlose Fensterfront ermöglicht fließende Übergänge zwischen innen und außen und bietet einen grenzenlosen Blick auf das Matterhorn.
Als „diesigner“ freuen wir uns sehr über den erfolgreichen Abschluss dieses großartigen Projekts.
CHALET LUCHRE I ZERMATT
Conception and execution
"A piece of life’s happiness" – once again we, as „diesigner“, were allowed to fulfill a family’s living dream.
The elegant, simple design extends over five floors with lots of aged wood, fittings of iron and reflective chrome lighting. A high quality, tailor-made floor made of oak and the finest fabrics round off the exquisite impression.
The building is accessed via a hall on the ground floor. The functional rooms are also located here. The luxurious spa area, including a spacious swimming pool, can be reached by stairs or elevator.
On the two floors above there are a total of nine bedrooms, which have been equipped with handmade beds and mattresses made of all natural materials. They are distinguished by a warm, relaxing atmosphere. Each bedroom has its own bathroom and balcony.
At the top, under the roof truss, is the spacious living and dining area with kitchen. Here too, carefully selected furniture, lighting and materials have created a refined effect. The frameless window front allows smooth transitions between inside and outside and offers an unlimited view of the Matterhorn.
As "diesigner" we are extremely delighted with the successful completion of this outstanding project.
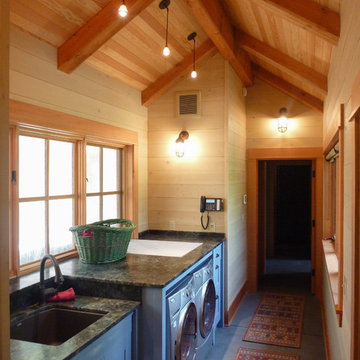
David served as project manager for this new building while employed at Stoner Architects. These photos are presented here with their permission. Contractor: P&M Construction Structural Engineer: Quantum Consulting Engineers Timber Frame: Salisbury Woodworking
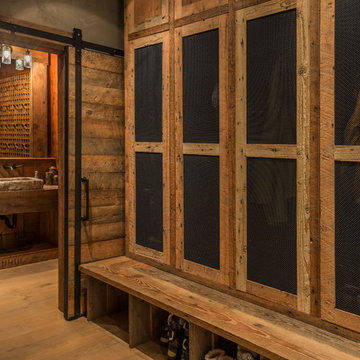
The entry mudroom has ample storage in the custom reclaimed wood and metal mesh equipment lockets. Pass through the mudroom to reach the sliding powder reclaimed craftsman-built barn door. Inside the powder room is a custom hand-forged concrete sink.
Photos: Vance Fox
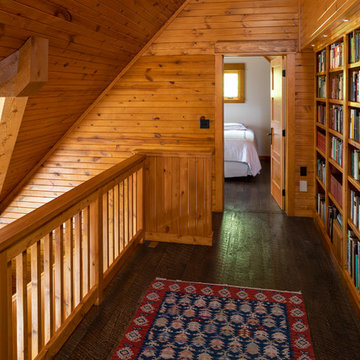
Cabin Redo by Dale Mulfinger
Creating more dramatic views and more sensible space utilization was key in this cabin renovation. Photography by Troy Thies
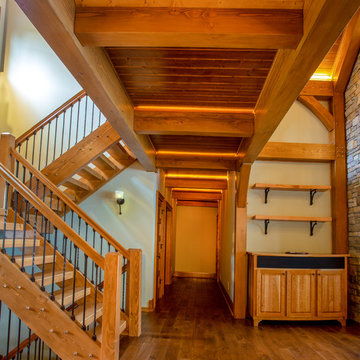
Our clients already had a cottage on Torch Lake that they loved to visit. It was a 1960s ranch that worked just fine for their needs. However, the lower level walkout became entirely unusable due to water issues. After purchasing the lot next door, they hired us to design a new cottage. Our first task was to situate the home in the center of the two parcels to maximize the view of the lake while also accommodating a yard area. Our second task was to take particular care to divert any future water issues. We took necessary precautions with design specifications to water proof properly, establish foundation and landscape drain tiles / stones, set the proper elevation of the home per ground water height and direct the water flow around the home from natural grade / drive. Our final task was to make appealing, comfortable, living spaces with future planning at the forefront. An example of this planning is placing a master suite on both the main level and the upper level. The ultimate goal of this home is for it to one day be at least a 3/4 of the year home and designed to be a multi-generational heirloom.
- Jacqueline Southby Photography
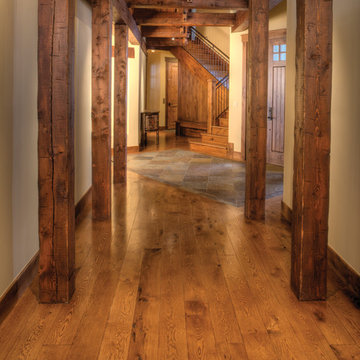
Hallways don't need to be forgotten spaces. Add distressed beams or timbers for boost in architectural interest.
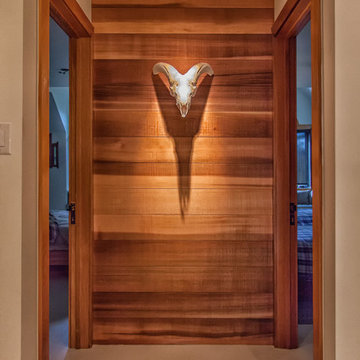
This end wall in an open hallway provided a great place for an accent wall.
Cedar boards were hand selected to create a an interesting mix of light and dark grains. A unique skull was mounted in the centre to create a rustic feel. LED accent lighting completes the look by creating a soft wash of light down the entire wall.
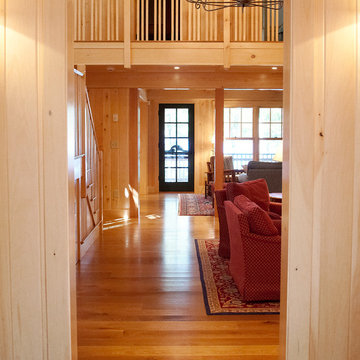
Photos by Jim Freeman; Architecture by Architect Albert Righter and Tittmann;
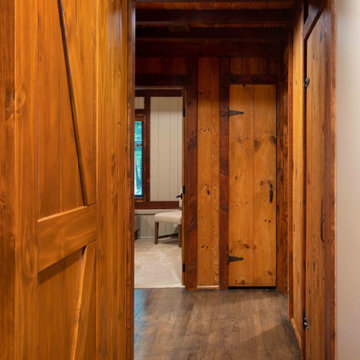
The client came to us to assist with transforming their small family cabin into a year-round residence that would continue the family legacy. The home was originally built by our client’s grandfather so keeping much of the existing interior woodwork and stone masonry fireplace was a must. They did not want to lose the rustic look and the warmth of the pine paneling. The view of Lake Michigan was also to be maintained. It was important to keep the home nestled within its surroundings.
There was a need to update the kitchen, add a laundry & mud room, install insulation, add a heating & cooling system, provide additional bedrooms and more bathrooms. The addition to the home needed to look intentional and provide plenty of room for the entire family to be together. Low maintenance exterior finish materials were used for the siding and trims as well as natural field stones at the base to match the original cabin’s charm.
Rustic Hallway Ideas and Designs
8
