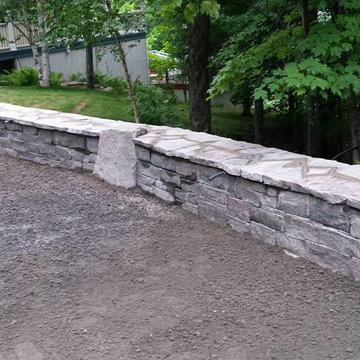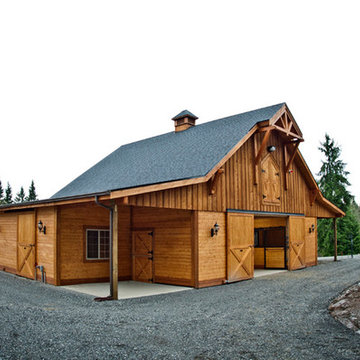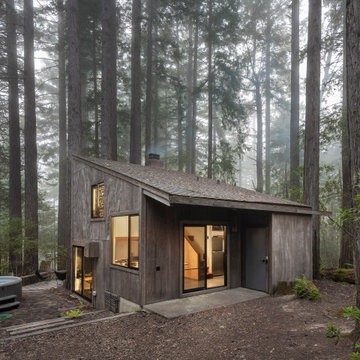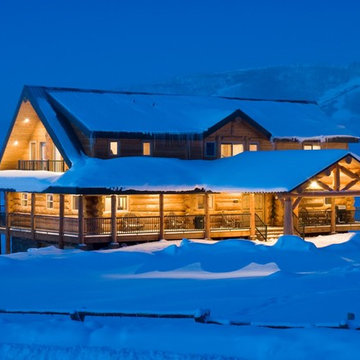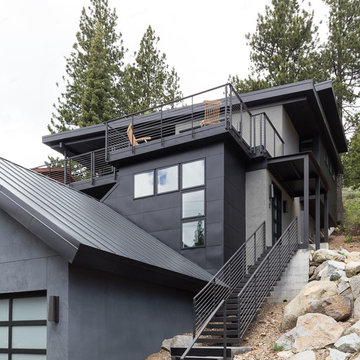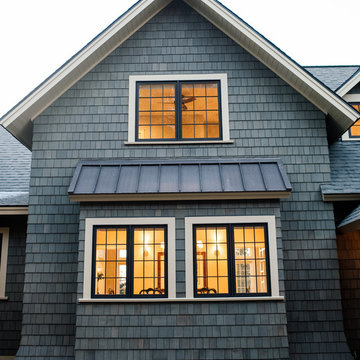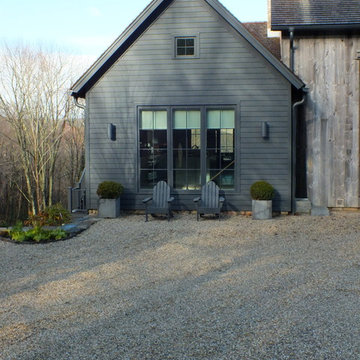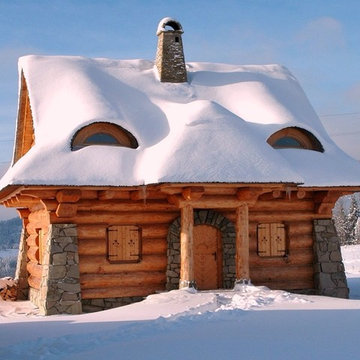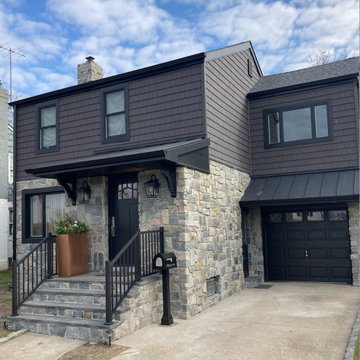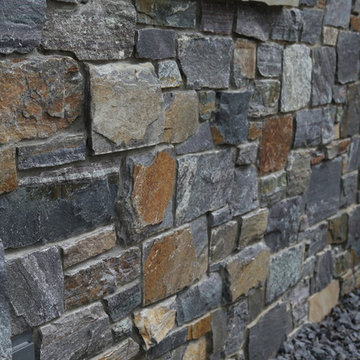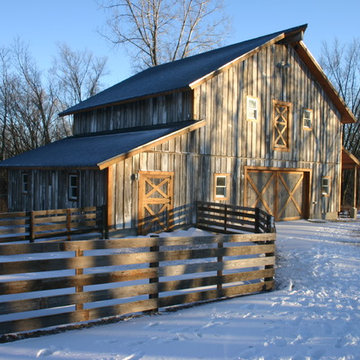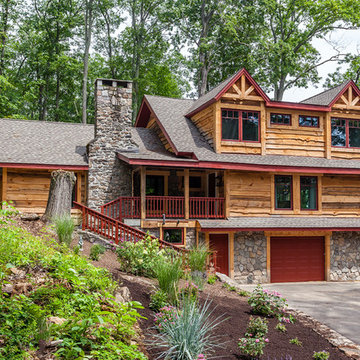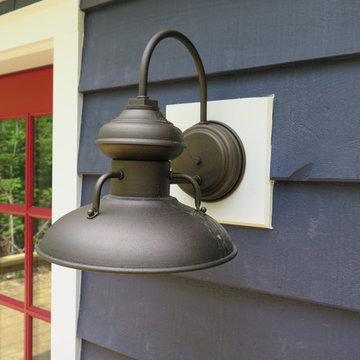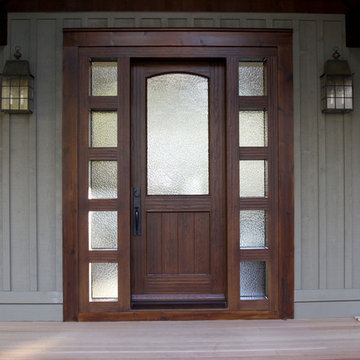Rustic Grey House Exterior Ideas and Designs
Refine by:
Budget
Sort by:Popular Today
41 - 60 of 1,956 photos
Item 1 of 3
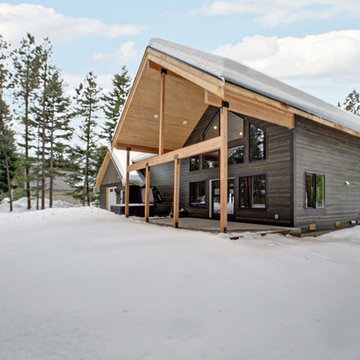
The back exterior of this cabin features a generous covered porch complete with pine tongue and groove, wood beams and posts, and black metal accents. This view also shows you the grand windows and the gorgeous siding!
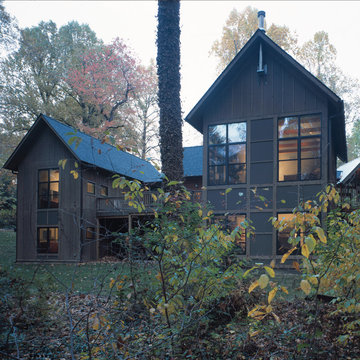
The new house was designed as a series of four small connected cabins, each about the size of an original cabin of the area. Clad in a combination of log slab and vertical board-and-batten siding, our project attempts to demonstrate that current living patterns, and the desire for significantly larger houses that come with full-time residency, can be accommodated within architectural forms that are compatible in scale, proportion, massing, and materials that appropriately reinforce the history of the original idea of the site. Designed by Good Architecture, PC -
Wayne L. Good, FAIA, Architect
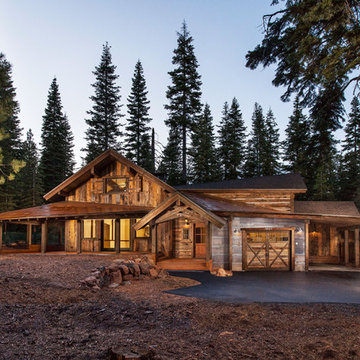
The objective was to design a unique and rustic, cabin with historical and vernacular forms and materials. The Hermitage is designed to portray the story of a reclusive hermit building a secluded mountain camp slowly over time. A hierarchy of opposing but relative forms and materials illustrate this additive method of construction. Photo by Matt Waclo.

Kettle River detailed and supplied all the exterior timberwork (brackets, posts, railings and corbels) for this 11,000 sq. ft. Tudor mansion. 3D modeling and CNC machining facilitated pre-fabrication of all the intricate components. Expectations for wood quality and workmanship on this $26 million home was very demanding. All timbers were radio-frequency dried to ensure dimensional stability.
Photo Credit: Dom Koric
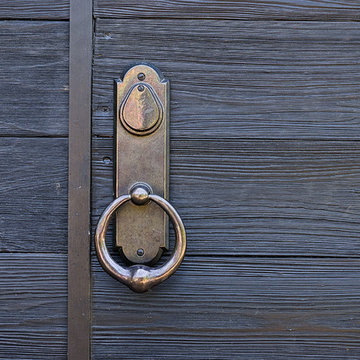
Designer: Laure Vincent Bouleau
Photo credit: Korbin Bielski
This fence, driveway gate and pedestrian gate were constructed using steel frames and horizontal 1 by 6 tongue & groove charred Cypress wood. The material is Kuro by reSAWN Timber.
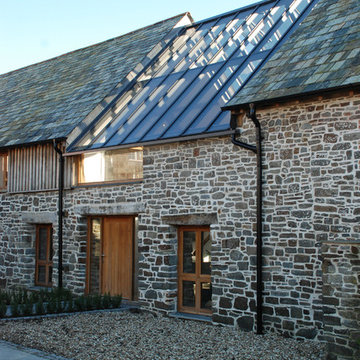
One of the only surviving examples of a 14thC agricultural building of this type in Cornwall, the ancient Grade II*Listed Medieval Tithe Barn had fallen into dereliction and was on the National Buildings at Risk Register. Numerous previous attempts to obtain planning consent had been unsuccessful, but a detailed and sympathetic approach by The Bazeley Partnership secured the support of English Heritage, thereby enabling this important building to begin a new chapter as a stunning, unique home designed for modern-day living.
A key element of the conversion was the insertion of a contemporary glazed extension which provides a bridge between the older and newer parts of the building. The finished accommodation includes bespoke features such as a new staircase and kitchen and offers an extraordinary blend of old and new in an idyllic location overlooking the Cornish coast.
This complex project required working with traditional building materials and the majority of the stone, timber and slate found on site was utilised in the reconstruction of the barn.
Since completion, the project has been featured in various national and local magazines, as well as being shown on Homes by the Sea on More4.
The project won the prestigious Cornish Buildings Group Main Award for ‘Maer Barn, 14th Century Grade II* Listed Tithe Barn Conversion to Family Dwelling’.
Rustic Grey House Exterior Ideas and Designs
3
