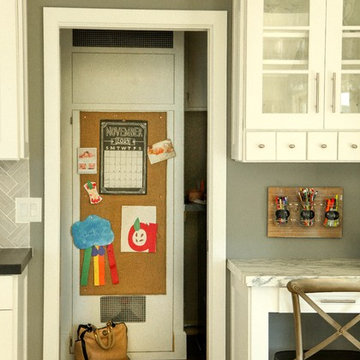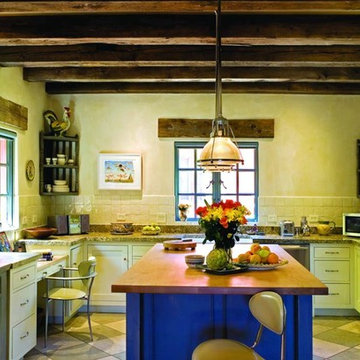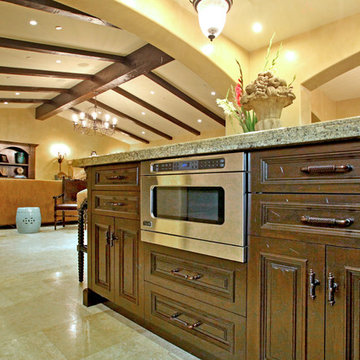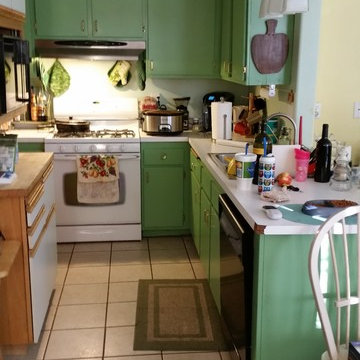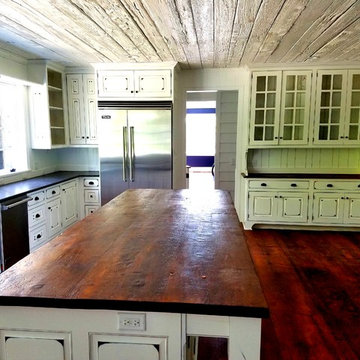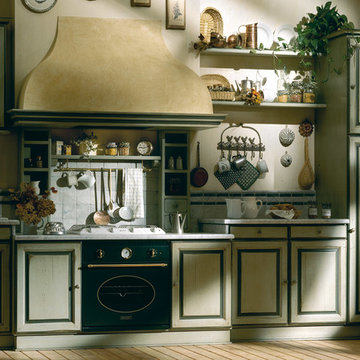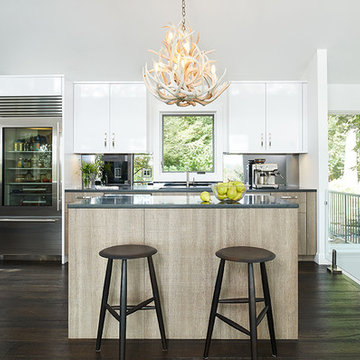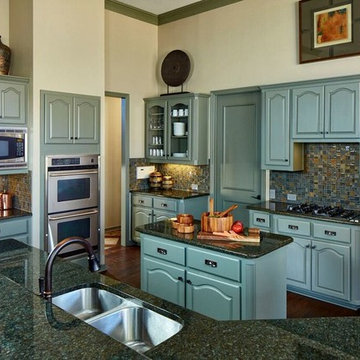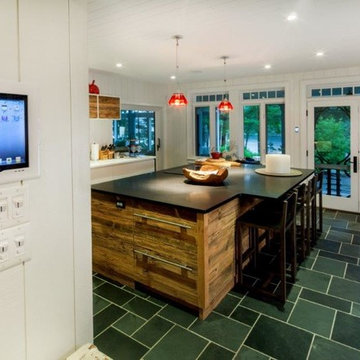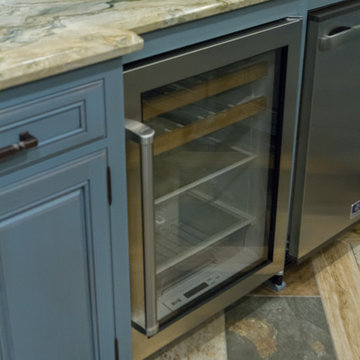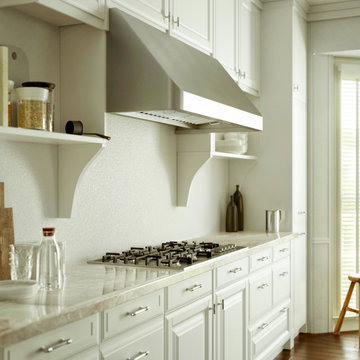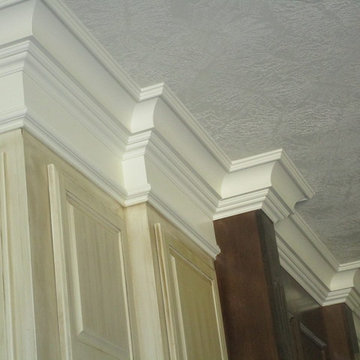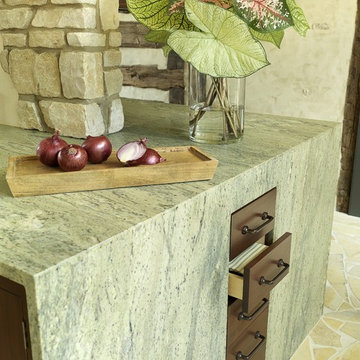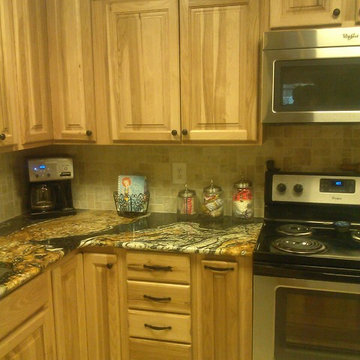Rustic Green Kitchen Ideas and Designs
Refine by:
Budget
Sort by:Popular Today
141 - 160 of 459 photos
Item 1 of 3
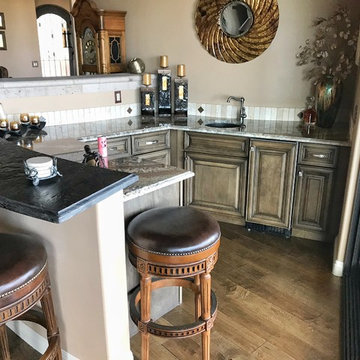
Raised panel, stained wood cabinets with a contrasting painted cream island set the Traditional tone for this expansive kitchen project. The counter tops are a combination of polished earth tone granite in the kitchen and prep island, and matte finished quartzite for the serving island. The floors are engineered wood that transitions into travertine. And we also used a combination of travertine and a custom tile pattern for the backsplash and trim around the hood. Enjoy!
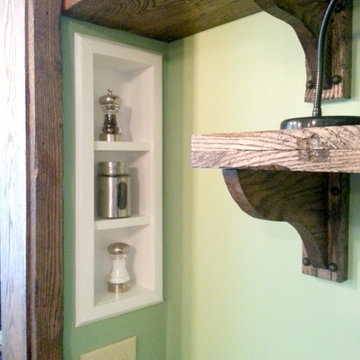
With such small square footage, we created extra storage with custom niches, shelving and cabinetry. We increased the function and space of this kitchen without increasing the home's footprint.
----
A farm sink and tin backsplash combine with stainless steel appliances and granite countertops to create a modern twist on a rustic kitchen remodel. The island countertop, beams, trim and open shelving were custom made from reclaimed wood. We installed a beadboard ceiling, custom cabinetry with beaded glass, mason jar lighting and created custom niches for extra storage. New floors, new paint and updated everything in this now open and airy and completely custom Sams Brothers design.
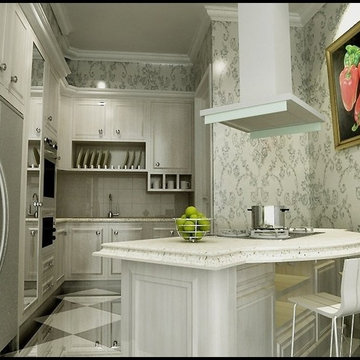
Not much space was allocated in this cluster house for the kitchen. tthe owner insist on having an island for breakfast. After much consideration we squeezed an island, diagonally. We installed electrical induction hob and appropriate island type cooker hood.
For the colour we used washed white oak wood panel.
For the dramatic contrast we ended up with using black and white tile
The result is pleasant
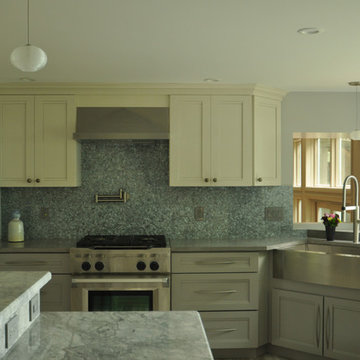
Featuring a creative two-tone blend of KraftMaid Cabinetry: Sedona Door Style, Wall Cabinetry finished in Canvas with Cinder Glaze. Base Cabinetry finished in Pebble Grey.
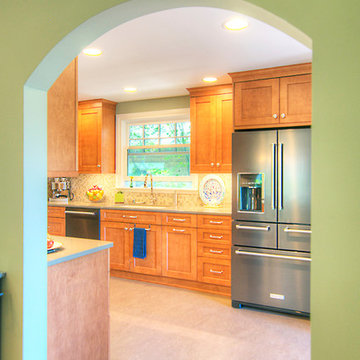
Vivid Interiors
This darling 1905 Capitol Hill home has a lot of charm. To complete its look, the kitchen, dining room and adjacent powder room have been modernized. A new kitchen design and expanded powder room increase the homeowner’s storage space and functionality.
To open the space and integrate its style with the rest of the home, the new design included a reconfigured kitchen layout with an opened doorway into the dining room. The kitchen shines with Honey Maple cabinetry and Cambria quartz countertops, along with a gas cooktop, built-in double oven, and mosaic tile backsplash, all set to the backdrop of under-cabinet lighting and Marmoleum flooring. To integrate the original architecture into the kitchen and dining areas, arched doorways were built at either entrance, and new wood windows installed. For the new lighting plan and black-stainless appliances, an upgrade to the electrical panel was required. The updated lighting, neutral paint colors, and open floor plan, has increased the natural daylight in the kitchen and dining rooms.
To expand the adjacent powder room and add more cabinet and counter space in the kitchen, the existing seating area was sacrificed and the wall was reframed. The bathroom now has a shallow cabinet featuring an under mount full size sink with off-set faucet mount to maximize space.
We faced very few project challenges during this remodel. Luckily our client and her neighbors were very helpful with the constrained parking on Capitol Hill. The craftsman and carpenters on our team, rose to the challenge of building the new archways, as the completed look appears to be original architecture. The project was completed on schedule and within 5% of the proposed budget. A retired librarian, our client was home during most of the project, but was delightful to work with.
The adjacent powder room features cloud-white stained cabinetry, Cambria quartz countertops, and a glass tile backsplash, plus new plumbing fixtures, a ventilation fan, and Marmoleum flooring. The home is now a complete package and an amazing space!
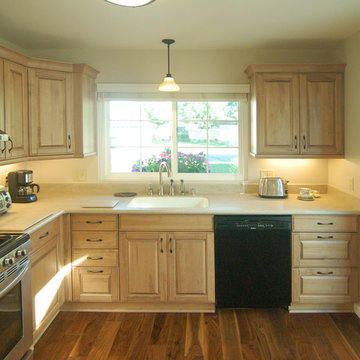
Heartwood maple cabinets in a matte driftwood finish create a soft, out-doorsy feel for this kitchen. We started with a small, closed-in space and removed a wall (opening a large archway into the dining room) which vastly increased the amount of natural light available in the kitchen. We created a small bar and buffet where there used to be a dark corner.
Wood-Mode Fine Custom Cabinetry: Brookhaven's Andover
Rustic Green Kitchen Ideas and Designs
8
