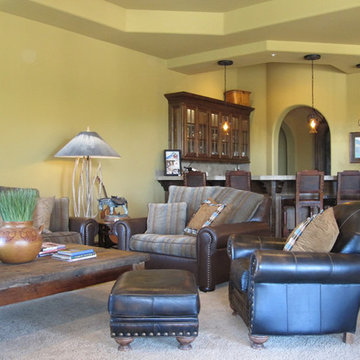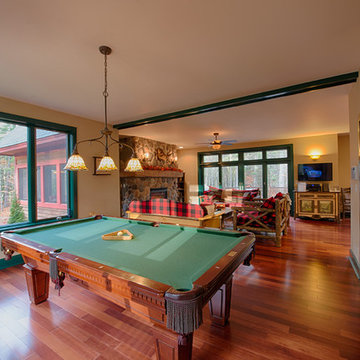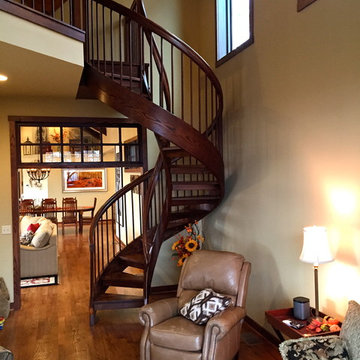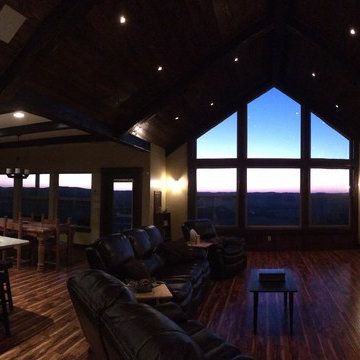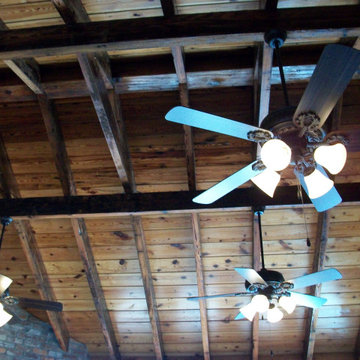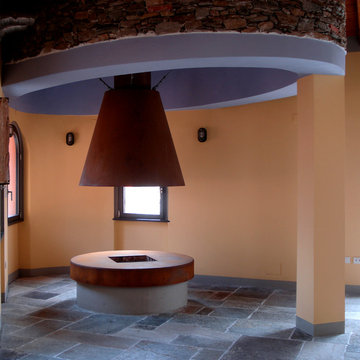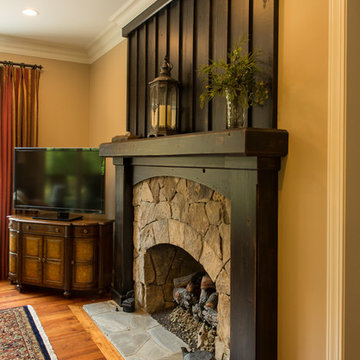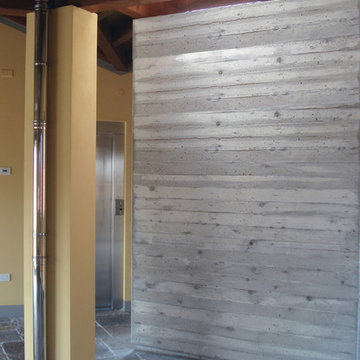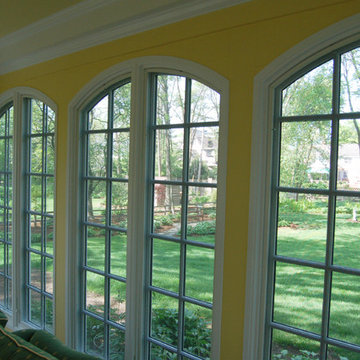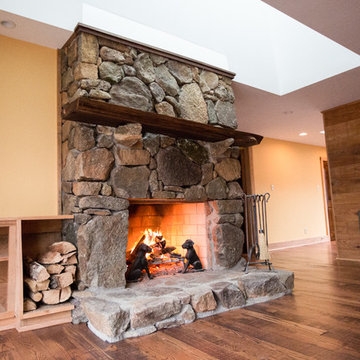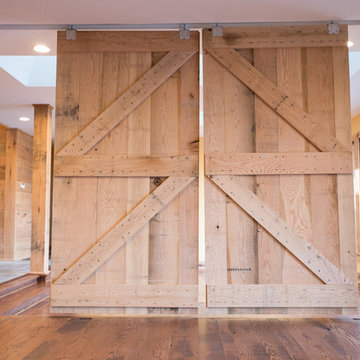Rustic Games Room with Yellow Walls Ideas and Designs
Refine by:
Budget
Sort by:Popular Today
101 - 120 of 131 photos
Item 1 of 3
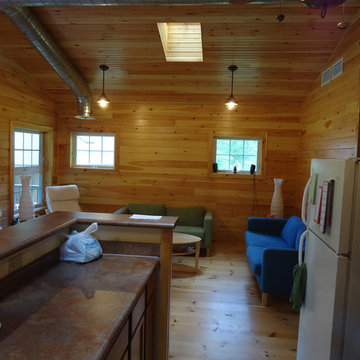
Kitchen to the small living area of the Unit Director's Cabins. Each pod of cabins had a UD cabin for the group's administrators and chaperones.
Done while at Astorino
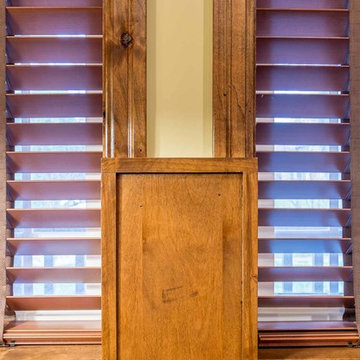
The wood trim and wainscot, and beam details highlight the rustic charm of this home.
Photography by Kmiecik Imagery.
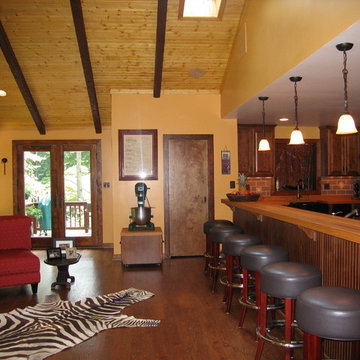
To accommodate their growing at-home catering business, our clients needed to remodel their kitchen and wanted to give it a rustic aesthetic to match the rest of their home. We added plenty of prep and cooking areas as well new Wolf and Thermador appliances. In keeping with the rustic feel of their home, knotty alder chestnut cabinets were installed with an eye-catching brick veneer backsplash. New butcher block countertops were installed to handle heavy knife use while preparing food.
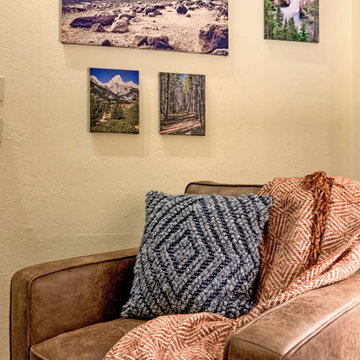
These homeowners moved to the area and needed their home to reflect their love of National Parks and nature. The goal was to provide décor and some furniture for the family room, update paint colors and add some simple, yet impactful decorative touches, using the existing rug in the entry as inspiration for a warm and welcoming space. They now have a cohesive and nature inspired first floor in which they are proud to entertain.
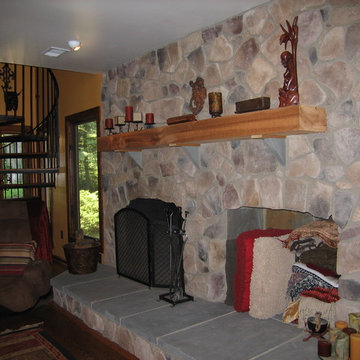
To accommodate their growing at-home catering business, our clients needed to remodel their kitchen and wanted to give it a rustic aesthetic to match the rest of their home. We added plenty of prep and cooking areas as well new Wolf and Thermador appliances. In keeping with the rustic feel of their home, knotty alder chestnut cabinets were installed with an eye-catching brick veneer backsplash. New butcher block countertops were installed to handle heavy knife use while preparing food.
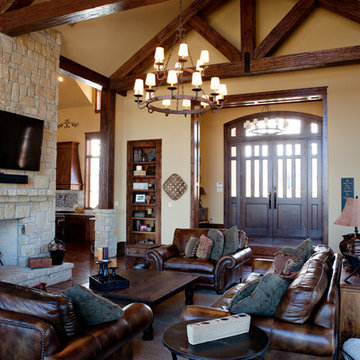
Family room flooded with natural light, double-sided stone fireplace, open to the Kitchen and Dining space. 24' x 36'
Builder: Calais Custom Homes
Photography: Ashley Randall
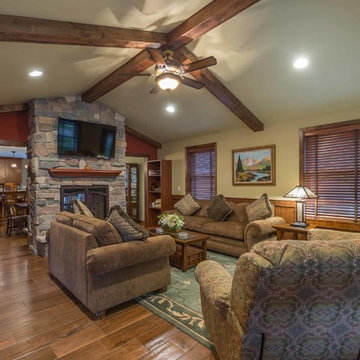
This 1960s split-level has a new Family Room addition in front of the existing home, with a total gut remodel of the existing Kitchen/Living/Dining spaces. A walk-around stone double-sided fireplace between Dining and the new Family room sits at the original exterior wall. The stone accents, wood trim and wainscot, and beam details highlight the rustic charm of this home. Also added are an accessible Bath with roll-in shower, Entry vestibule with closet, and Mudroom/Laundry with direct access from the existing Garage.
Photography by Kmiecik Imagery.
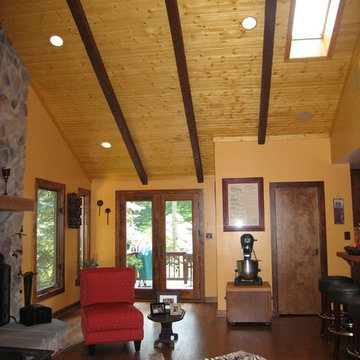
To accommodate their growing at-home catering business, our clients needed to remodel their kitchen and wanted to give it a rustic aesthetic to match the rest of their home. We added plenty of prep and cooking areas as well new Wolf and Thermador appliances. In keeping with the rustic feel of their home, knotty alder chestnut cabinets were installed with an eye-catching brick veneer backsplash. New butcher block countertops were installed to handle heavy knife use while preparing food.
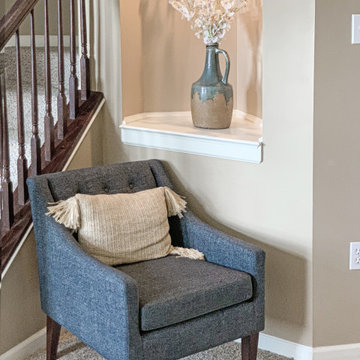
This homeowner moved into a new townhome for a fresh start. The goal was to update furniture and décor with cooler neutrals and patterns to update a traditional style. She and her family enjoy their modern comforts of home in the updated kitchen, family room, and bedroom!
Rustic Games Room with Yellow Walls Ideas and Designs
6
