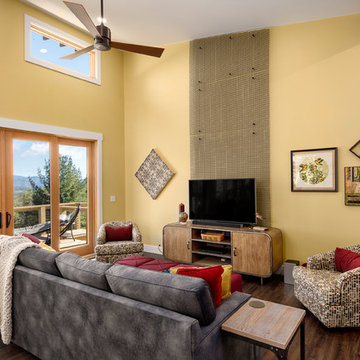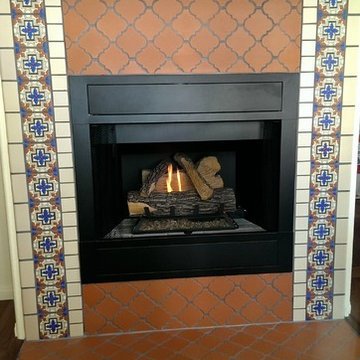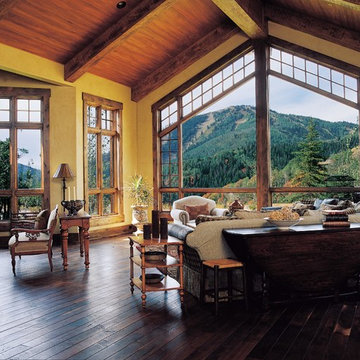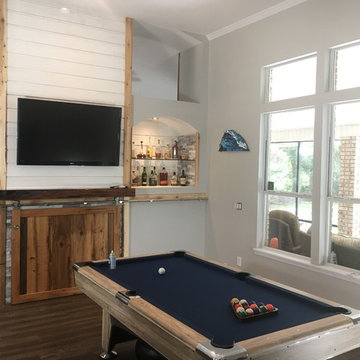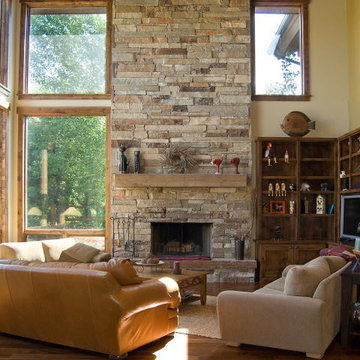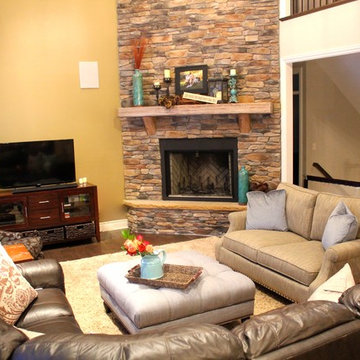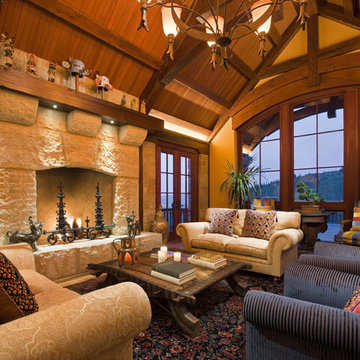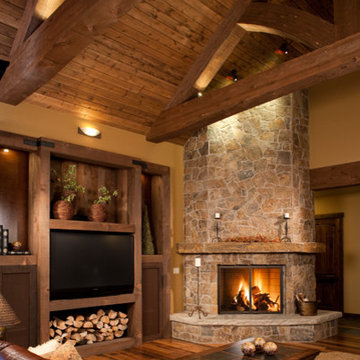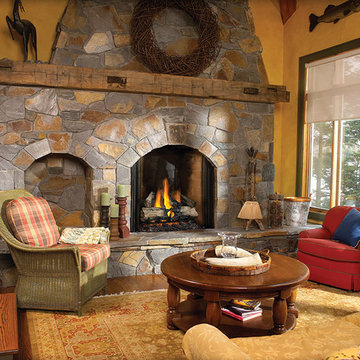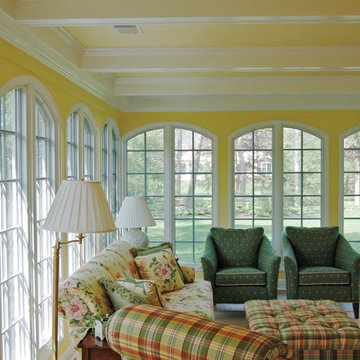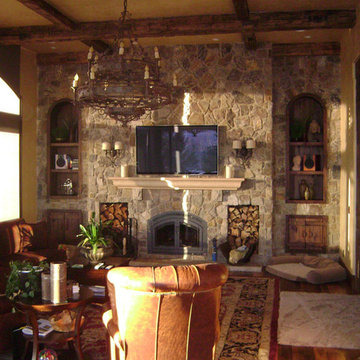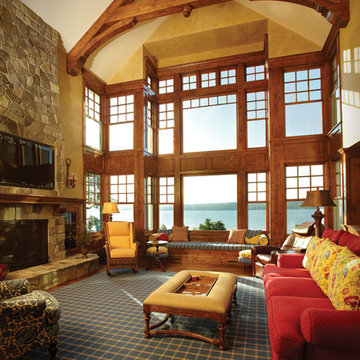Rustic Games Room with Yellow Walls Ideas and Designs
Refine by:
Budget
Sort by:Popular Today
21 - 40 of 131 photos
Item 1 of 3
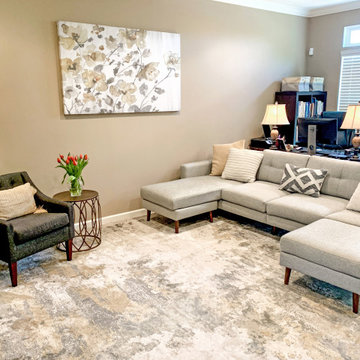
This homeowner moved into a new townhome for a fresh start. The goal was to update furniture and décor with cooler neutrals and patterns to update a traditional style. She and her family enjoy their modern comforts of home in the updated kitchen, family room, and bedroom!
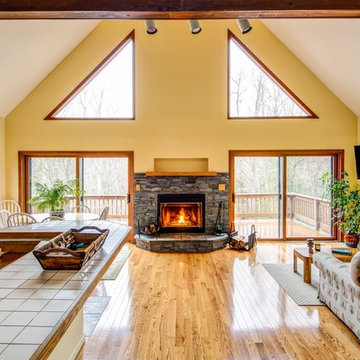
This client recently moved into this A Frame in a lake community in Upstate New York. She plans to renovate the kitchen. I advised on soapstone countertops. She works as a surgical nurse and the direction she gave me for wall colors was yellow! She works in an institution all day and wanted her home to be cheery and uplifting. The fireplace wall is a deeper, bolder yellow than the side walls. The home has an upstairs loft which is currently being decorated with reclaimed barn siding. A moose hide hangs from the upstairs railing. She is an avid outdoors woman.

This 1960s split-level has a new Family Room addition in front of the existing home, with a total gut remodel of the existing Kitchen/Living/Dining spaces. A walk-around stone double-sided fireplace between Dining and the new Family room sits at the original exterior wall. The stone accents, wood trim and wainscot, and beam details highlight the rustic charm of this home. Also added are an accessible Bath with roll-in shower, Entry vestibule with closet, and Mudroom/Laundry with direct access from the existing Garage.
Photography by Kmiecik Imagery.
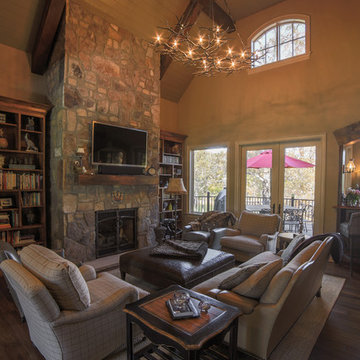
Designed by Melodie Durham of Durham Designs & Consulting, LLC.
Photo by Livengood Photographs [www.livengoodphotographs.com/design].
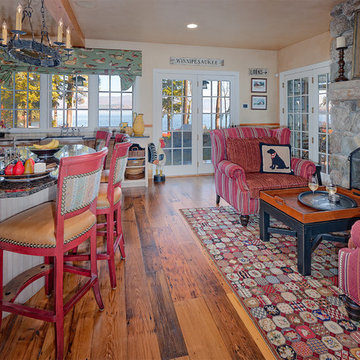
This project is Lake Winnipesaukee retreat from a longtime Battle Associates Client. The long narrow design was a way of capitalizing on the extensive water view in all directions.
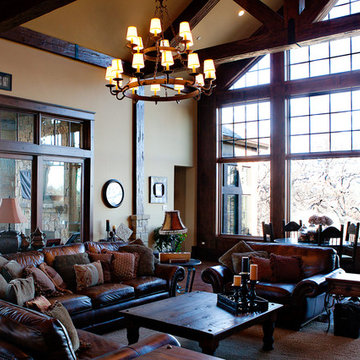
Family room flooded with natural light, connected to the pool in the side yard, and a dramatic view to the oak trees. 24' x 36'
Builder: Calais Custom Homes
Photography: Ashley Randall
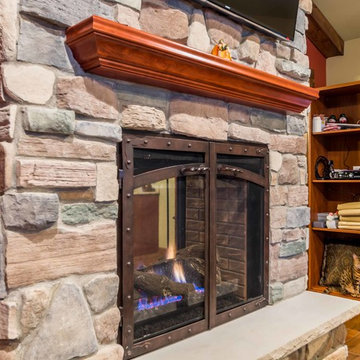
A walk-around stone double-sided fireplace between Dining and the new Family room sits at the original exterior wall. The stone accents, wood trim and wainscot, and beam details highlight the rustic charm of this home.
Photography by Kmiecik Imagery.
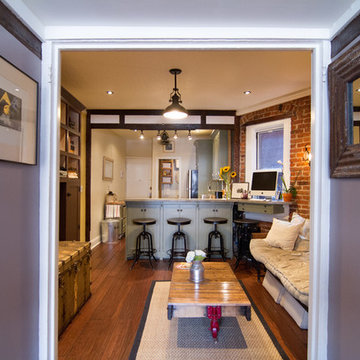
The entertainment console/bookshelves unit in the living room is built with inset doors with beadboard panels, crown moulding and flush mount wrought iron H-hinges and old world cabinet latches. The beadboard interiors are finished with a warm antique decorative finish. The television is incorporated into the design without being overtly dominant to the piece. Also incorporated into this design is a old steamer trunk which functions as a linen closet with removable trays within.
Rustic Games Room with Yellow Walls Ideas and Designs
2
