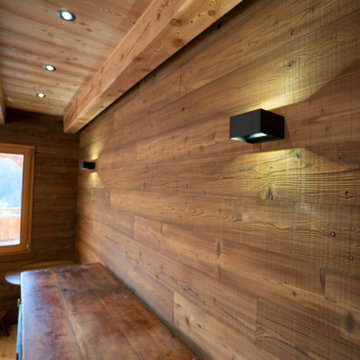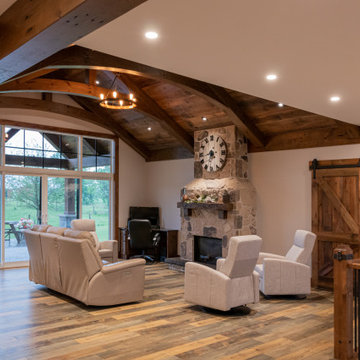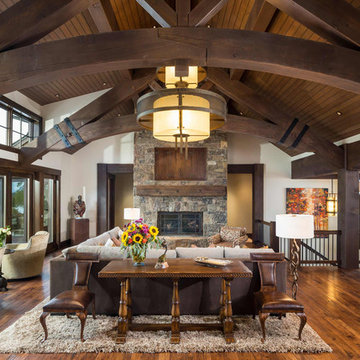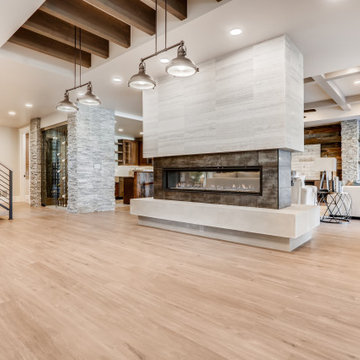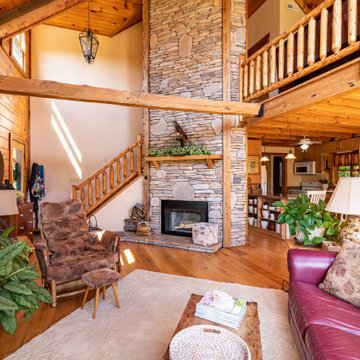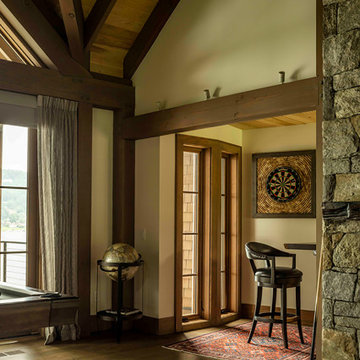Rustic Games Room with All Types of Ceiling Ideas and Designs
Refine by:
Budget
Sort by:Popular Today
41 - 60 of 445 photos
Item 1 of 3
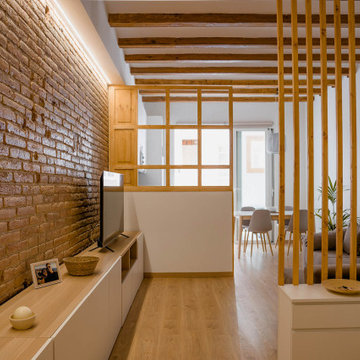
Ante la geometría alargada del piso, proponemos un mueble continuo que empieza siendo el armario de la habitación, pasando a ser una zona de estudio, continuando como mueble del recibidor y terminando como mueble de la sala. De este modo el espacio de pasillo cobra vida y funcionalidad.
Paralelamente, se piensan una serie de elementos en madera que dan calidez al espacio y tienen la función de separadores:
_ los listones verticales que separan la entrada de la zona del sofá, pero de forma sutil, dejando que pase el aire y la luz a través de ellos.
_ el panel de madera y vidrio que separa la cocina de la sala, sin cerrarla del todo y manteniendo la visual hacia el resto del piso.
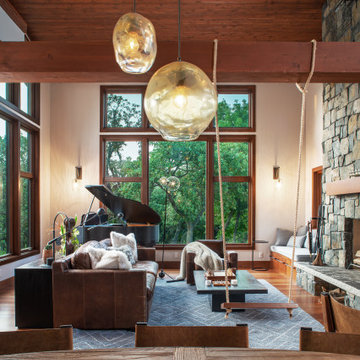
Family room with wood burning fireplace, piano, leather couch and a swing. Reading nook in the corner and large windows. The ceiling and floors are wood with exposed wood beams.
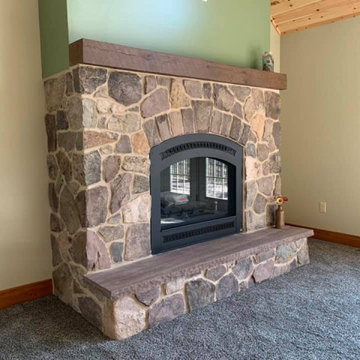
Langston real thin stone veneer gives this interior gas fireplace a rustic feel. Langston thin stone veneer is cut from natural hand-picked fieldstone. This stone has an absolutely beautiful color range. Although predominantly earthy brown, there are blacks, lavenders, tans, and even whites. This real thin stone veneer showcases the natural faces of the fieldstone that have been weathered for years by the elements with textures ranging from coarse to smooth. Langston is technically a cobblestone, however, the pieces are slightly more linear than some of our other cobblestones. This allows the mason to install the stone in a rough linear pattern if desired. This natural stone veneer brings a rustic, warm, and inviting look and can be used on projects both large and small.
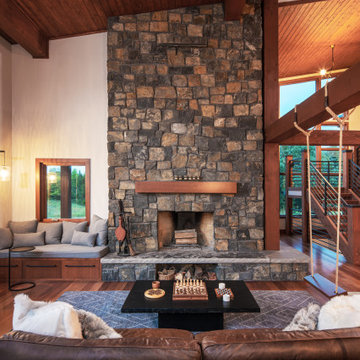
Family room with wood burning fireplace, piano, leather couch and a swing. Reading nook in the corner and large windows. The ceiling and floors are wood with exposed wood beams.

This space was created in an unfinished space over a tall garage that incorporates a game room with a bar and large TV

Large family room designed for multi generation family gatherings. Modern open room connected to the kitchen and home bar.
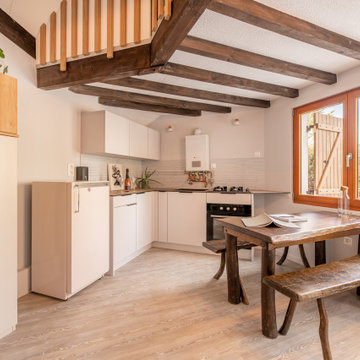
Nos équipes d'architectes d'intérieur à Pontarlier ont proposé un aménagement sur mesure pour ce chalet dans les montagnes. Tout en gardant l'esprit chalet avec ses essences de bois rustiques, ils ont pu apporter une touche de modernité en intégrant des meubles sur mesure en mélamine laqué beige et placage bois véritable. En mezzanine, un claustra en bois vient délimiter et sécuriser l'espace de nuit. On accède à la mezzanine à l'aide d'une échelle en bois dans la même essence que les autres décors bois.
Meuble suspendu de salle de bain en décor bois clair.

Open Concept Great Room and Kitchen Design, vaulted ceiling with rustic timber trusses.

Rustic home stone detail, vaulted ceilings, exposed beams, fireplace and mantel, double doors, and custom chandelier.
Rustic Games Room with All Types of Ceiling Ideas and Designs
3


