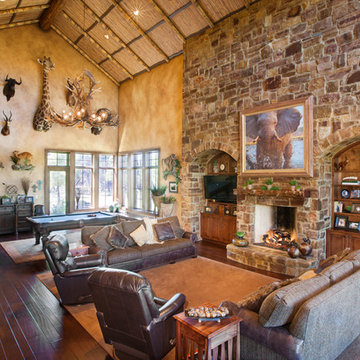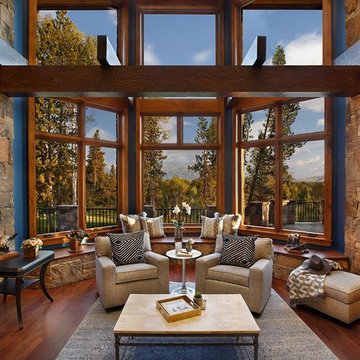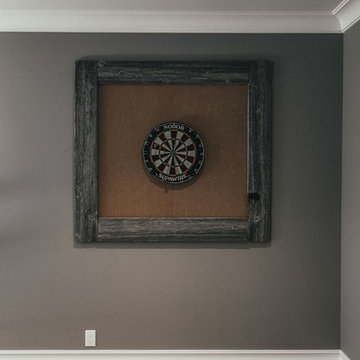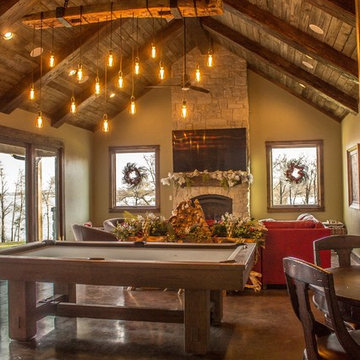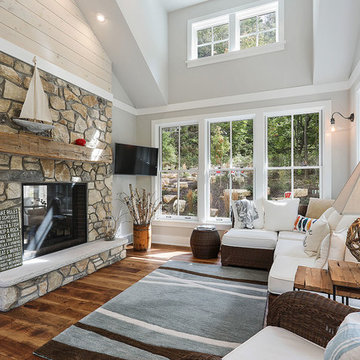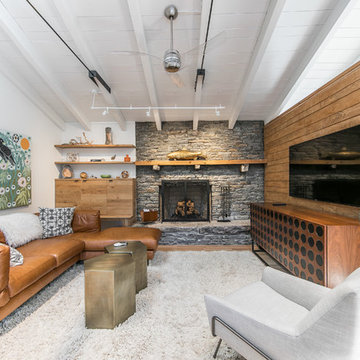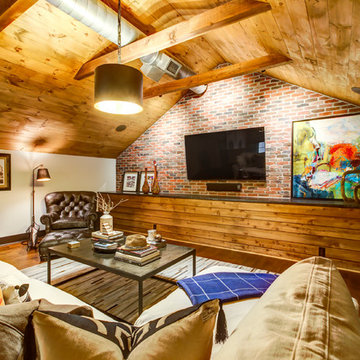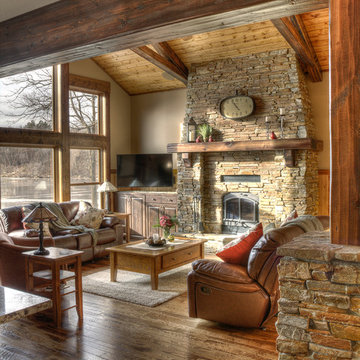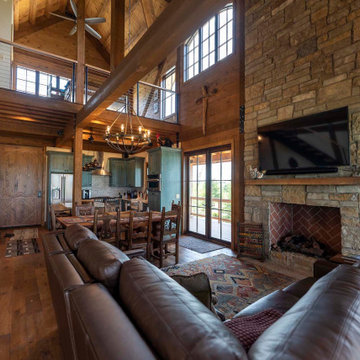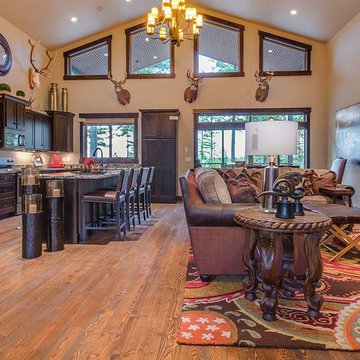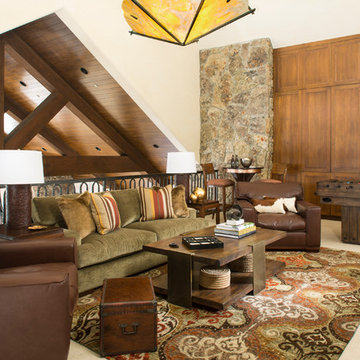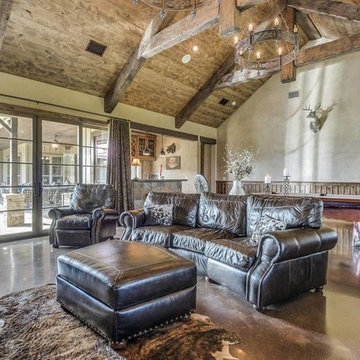Rustic Games Room with a Wall Mounted TV Ideas and Designs
Refine by:
Budget
Sort by:Popular Today
101 - 120 of 1,910 photos
Item 1 of 3
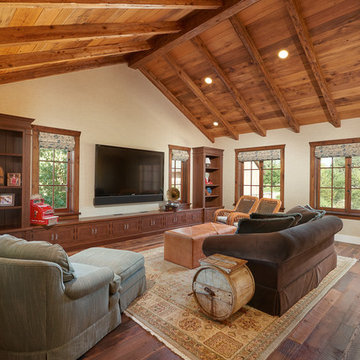
Location: Los Olivos, CA // Type: New Construction // Architect: Appelton & Associates // Photo: Creative Noodle
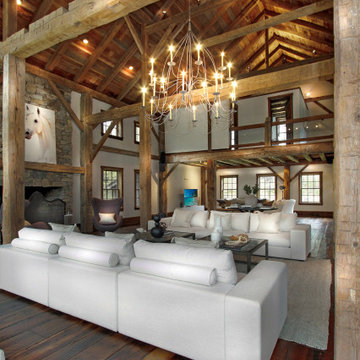
This magnificent barn home staged by BA Staging & Interiors features over 10,000 square feet of living space, 6 bedrooms, 6 bathrooms and is situated on 17.5 beautiful acres. Contemporary furniture with a rustic flare was used to create a luxurious and updated feeling while showcasing the antique barn architecture.

Open Concept Great Room and Kitchen Design, vaulted ceiling with rustic timber trusses.
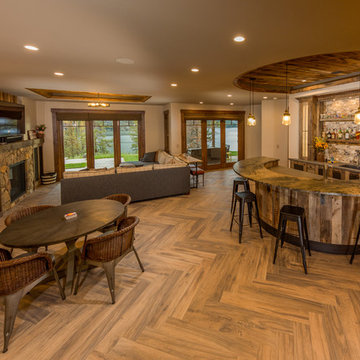
Large Mountain Rustic home on Grand Lake. All reclaimed materials on the exterior. Large timber corbels and beam work with exposed rafters define the exterior. High-end interior finishes and cabinetry throughout.
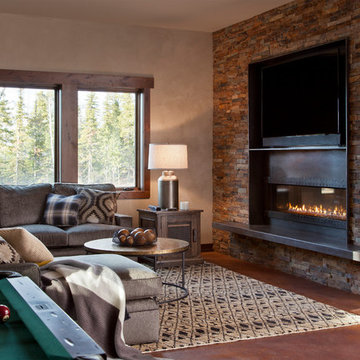
Family/game room with two-sided fireplace and large sectional. Mounted TV over fireplace with stone surround. Pool table in room.
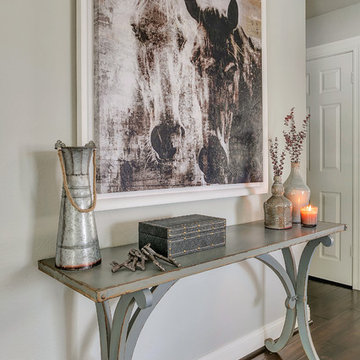
RUSTIC GLAM
Time Frame: 5 Weeks // Budget: $16,000 // Design Fee: $1,250
After purchasing a new home in north Upland, this young couple enlisted me to help create a warm, relaxing environment in their living/dining space. They didn’t want anything too fussy or formal. They wanted a comfortable space to entertain, play cards and watch TV. I had a good foundation of dark wood floors and grey walls to work with. Everything else was newly purchased. Instead of a formal dining room, they requested a more relaxed space to hang out with friends. I had a custom L-shaped banquette made in a slate blue velvet and a glamorous statement chandelier installed for a wow factor. The bench came as part of the table set, but I had it reupholstered in the same fabric as the banquette. A ceiling fan and a new entry light were installed to reinforce the rustic vibe. Elegant, yet comfortable furnishings were purchased, custom 2 finger pleat drapes in an oatmeal fabric were hung, and accessories and decor were layered in to create a “lived-in” feeling. Overall, the space is now a great place to relax and hang out with family and friends.
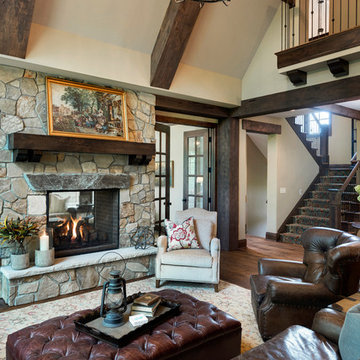
Builder: Stonewood, LLC. - Interior Designer: Studio M Interiors/Mingle - Photo: Spacecrafting Photography
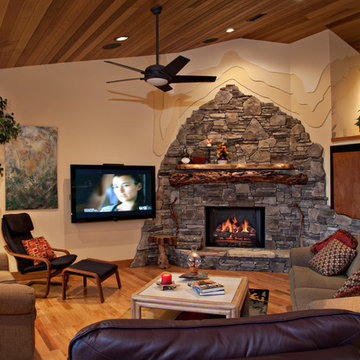
North Carolina mountain living
Mountain refined rustic
Long range views
Natural materials, earth tones
Informal livingNorth Carolina mountain living
Mountain refined rustic
Long range views
Natural materials, earth tones
Informal living
Energy efficient
Rustic Games Room with a Wall Mounted TV Ideas and Designs
6
