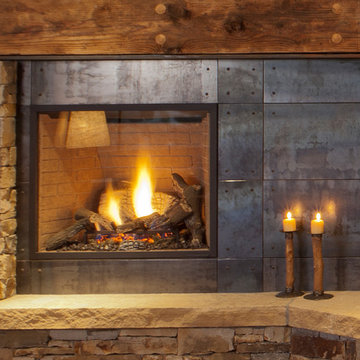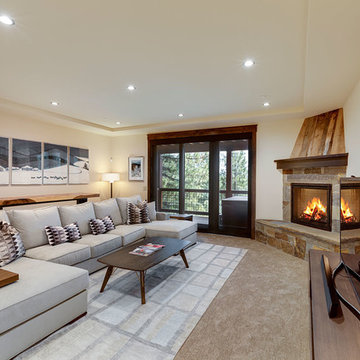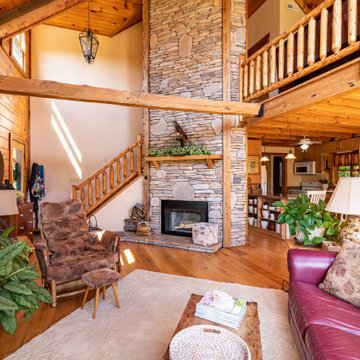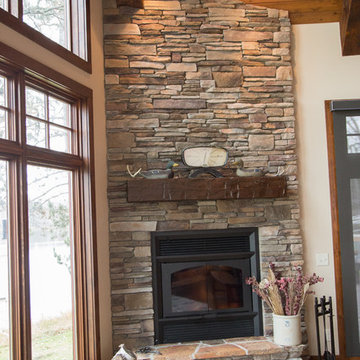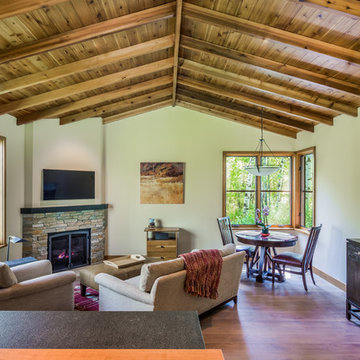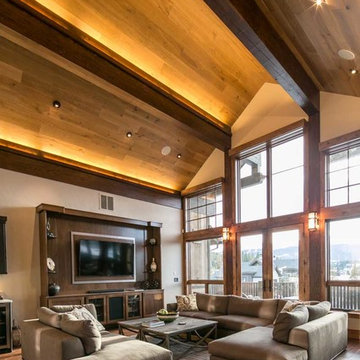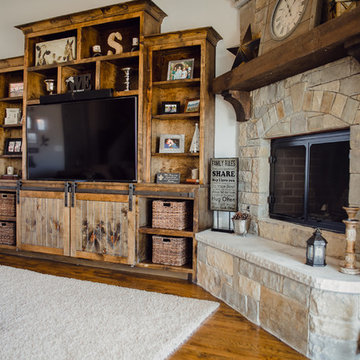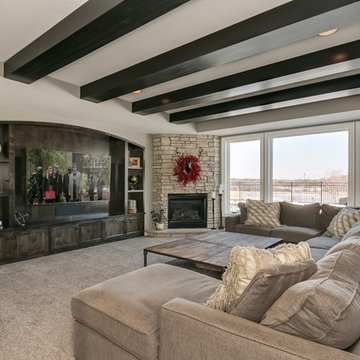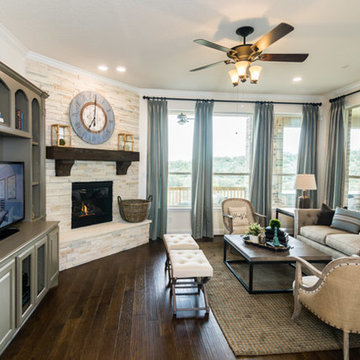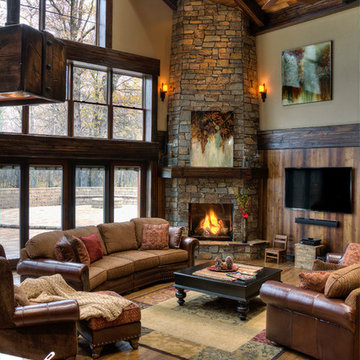Rustic Games Room with a Corner Fireplace Ideas and Designs
Refine by:
Budget
Sort by:Popular Today
21 - 40 of 235 photos
Item 1 of 3

Southwest Colorado mountain home. Made of timber, log and stone. Stone fireplace. Rustic rough-hewn wood flooring.
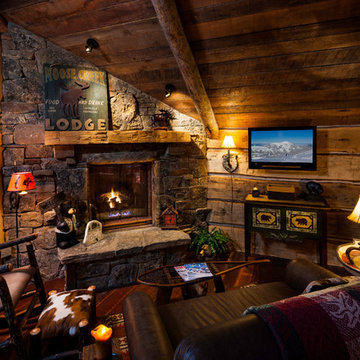
This Faure Halvorsen design features a guest house and a lookout tower above the main home. Built entirely of rustic logs and featuring lots of reclaimed materials, this is the epitome of Big Sky log cabins.
Project Manager: John A. Venner, Superintendent, Project Manager, Owner
Architect: Faure Halvorsen Architects
Photographer: Karl Neumann Photography
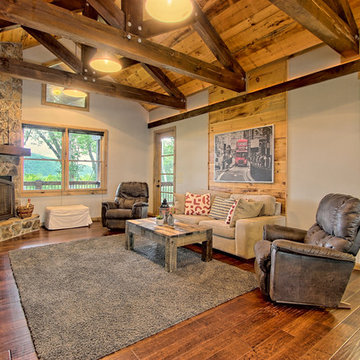
Kurtis Miller Photography, kmpics.com
Timbered living room with industrial look design. Industrial lighting and custom wood timbers give this room personality. Wood feature wall, recessed wall lighting and stone corner fireplace. Grays, natural wood colors, and a pop of red make this space inviting and open which is unlike many of your standard "log Homes".
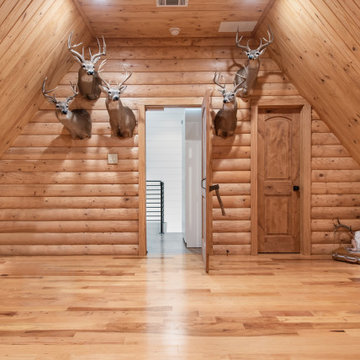
Our client wanted to create a 1800's hunting cabin inspired man cave, all ready for his trophy mounts and fun display for some of his antiques and nature treasures. We love how this space came together - taking advantage of even the lowest parts of the available space within the existing attic to create lighted display boxes. The crowing glory is the secret entrance through the bookcase - our favorite part!
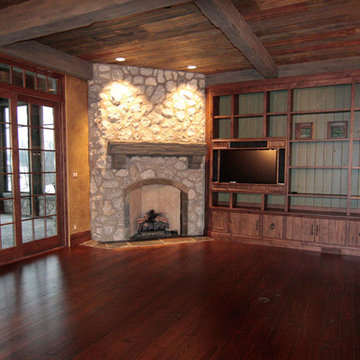
Family room with beautiful reclaimed heart pine flooring and custom built knotty alder cabinetry and trim. Reclaimed barn beams and reclaimed barn lumber panel the ceiling. Additional photos of this project appear on our website.
Architectural drawings by Leedy/Cripe Architects; general contracting by Martin Bros. Contracting, Inc.; home design by Design Group; exterior photos by Dave Hubler Photography.
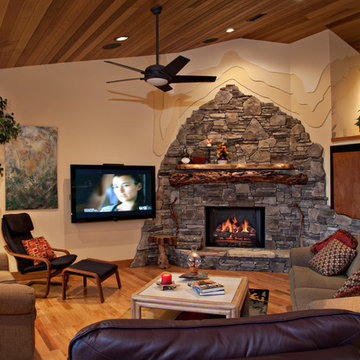
North Carolina mountain living
Mountain refined rustic
Long range views
Natural materials, earth tones
Informal livingNorth Carolina mountain living
Mountain refined rustic
Long range views
Natural materials, earth tones
Informal living
Energy efficient
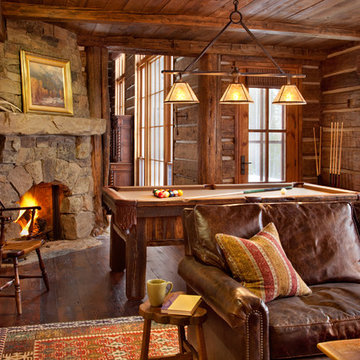
The owners of Moonlight Basin Ranch are from the southeast, and they wanted to start a tradition of skiing, hiking, and enjoying everything that comes with the classic Montana mountain lifestyle as a family. The home that we created for them was built on a spectacular piece of property within Moonlight Basin (Resort), in Big Sky, Montana. The views of Lone Peak are breathtaking from this approximately 6500 square foot, 4 bedroom home, and elk, moose, and grizzly can be seen wandering on the sloping terrain just outside its expansive windows. To further embrace the Rocky Mountain mood that the owners envisioned—and because of a shared love for Yellowstone Park architecture—we utilized reclaimed hewn logs, bark-on cedar log posts, and indigenous stone. The rich, rustic details in the home are an intended continuation of the landscape that surrounds this magnificent home.
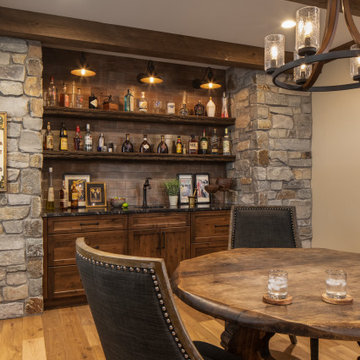
Builder: Michels Homes
Cabinetry Design: Megan Dent
Interior Design: Jami Ludens, Studio M Interiors
Photography: Landmark Photography
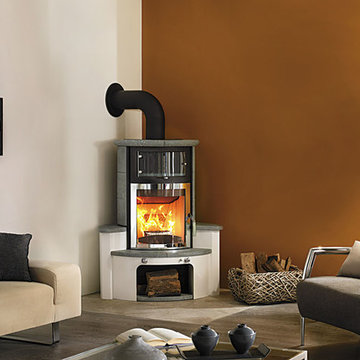
Kaminöfe unserer Classic Linie passen mit ihrer rustikal anmutende Optik und ihren sanft geschwungenen Formen perfekt zu Einrichtungen im Landhausstil.
Rustic Games Room with a Corner Fireplace Ideas and Designs
2

