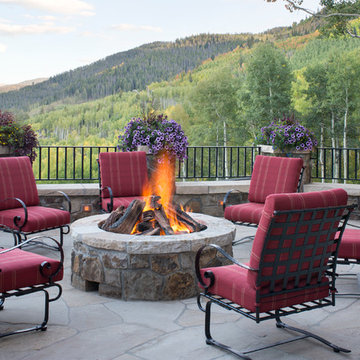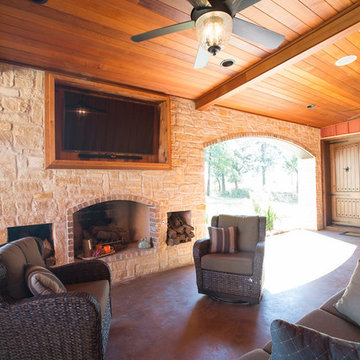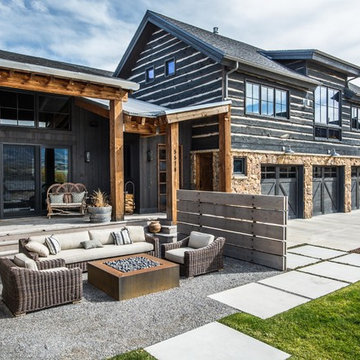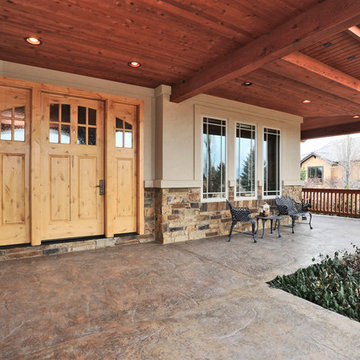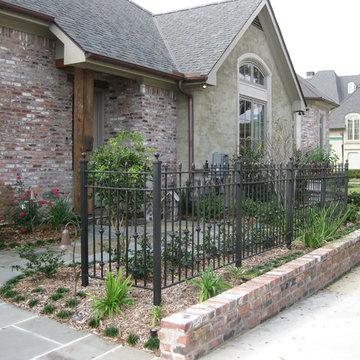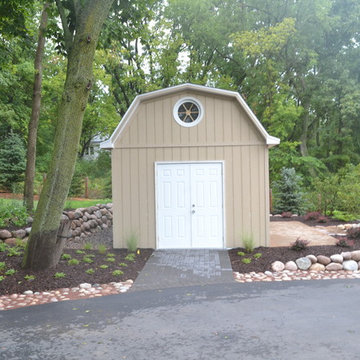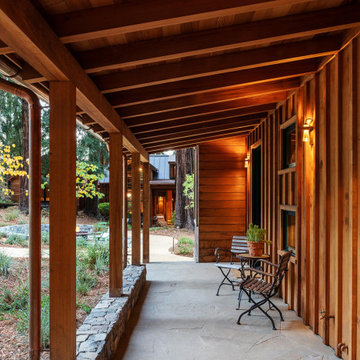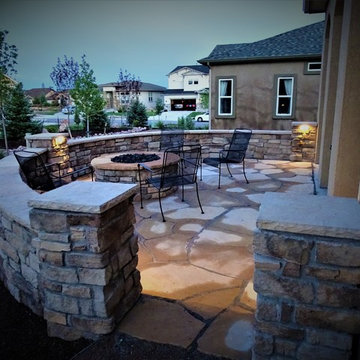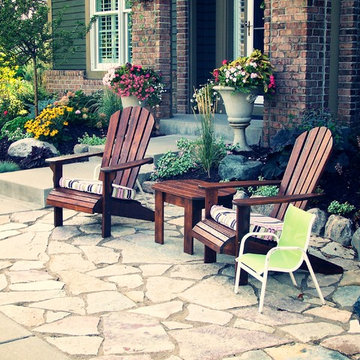Rustic Front Patio Ideas and Designs
Refine by:
Budget
Sort by:Popular Today
21 - 40 of 269 photos
Item 1 of 3
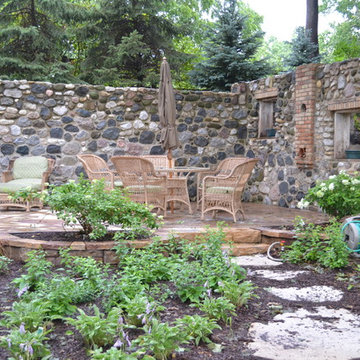
A rustic flagstone patio against a reclaimed old barn foundation wall from the old family farm.
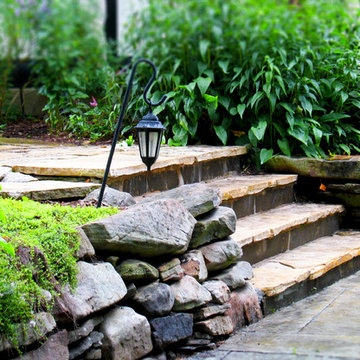
A retaining wall can be a superb detail to add when trying to create curb appeal. The natural stone is an easy go-to for naturalistic color and aesthetic.
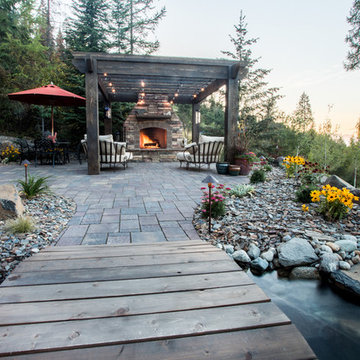
A rustic cedar pergola creates an outdoor room around the wood-burning fireplace. The patio is connected to the front walkway by a wooden bridge that crosses the cascading water feature.
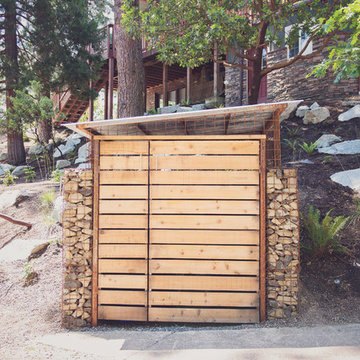
Welded steel + gabion mesh create the structure for a cedar + angular basalt garbage enclosure, surrounded by a drought-tolerant landscape of Polystichum munitum, Festuca idahoensis, Madrones and Ponderosa Pines.
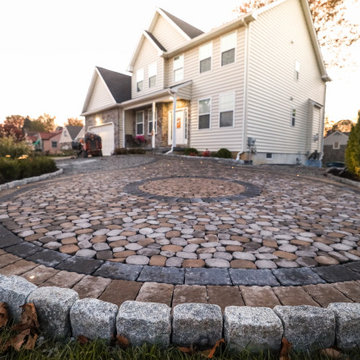
This property located off of a busy main road needed a solution for additional parking and a way to turn around without backing up on the main road. Blue Rocks team installed a magnificent circle design with Techo-Bloc Antika pavers bordered by white Belgian block and bright In-Lite HYVE 22 recessed in paver lights that illuminate the night.
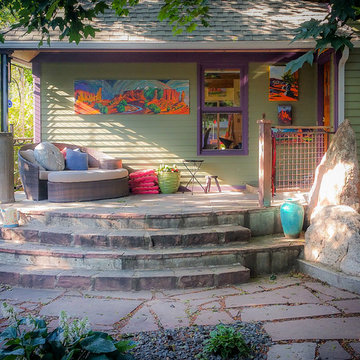
A rustic and distinctive front porch welcomes visitors. Custom steel details and native granite boulders frame this sheltered entry. The vibrant landscape paintings are by the owner.
Design and photography by John Uhr (boulder design build)
Boulder, CO
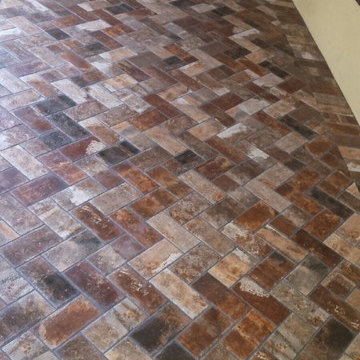
Rustic outdoor patio tiled with multicolor brick-look tile in a herringbone pattern.
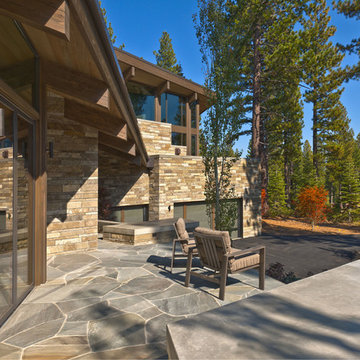
Set in a forest in the Sierra Mountains, this contemporary home uses transparent window walls between stone forms to bring the outdoors in. The barrel-vaulted metal roof is supported by a steel and timber exposed structure. Photo by Vance Fox
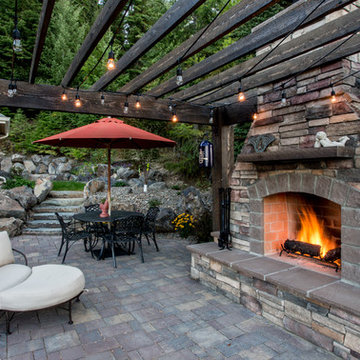
A rustic cedar pergola creates an outdoor room around the wood-burning fireplace. Natural stone steps provide access up through the basalt boulder retaining walls to the back yard.
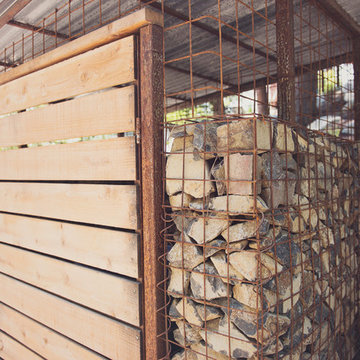
Welded steel + gabion mesh create the structure for a cedar + angular basalt garbage enclosure
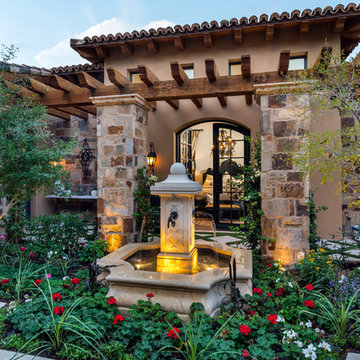
World Renowned Architecture Firm Fratantoni Design created this beautiful home! They design home plans for families all over the world in any size and style. They also have in-house Interior Designer Firm Fratantoni Interior Designers and world class Luxury Home Building Firm Fratantoni Luxury Estates! Hire one or all three companies to design and build and or remodel your home!
Rustic Front Patio Ideas and Designs
2
