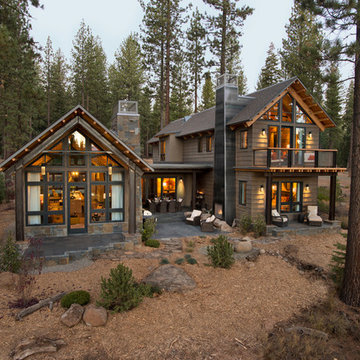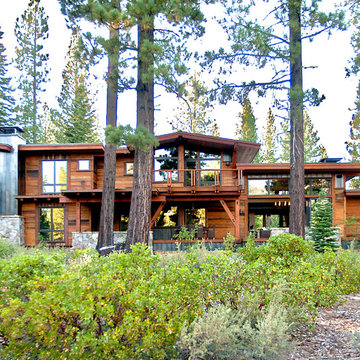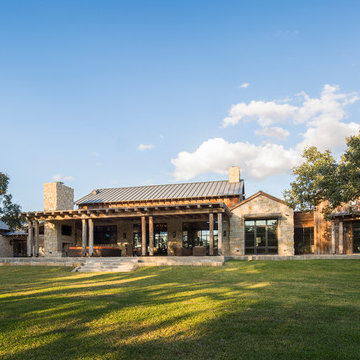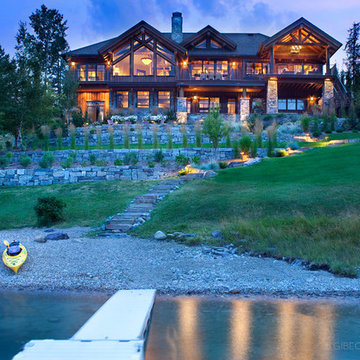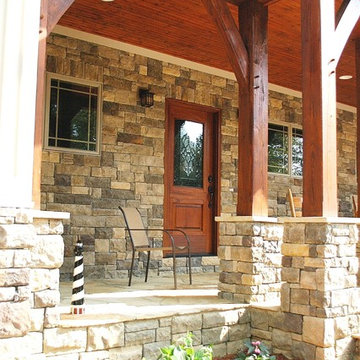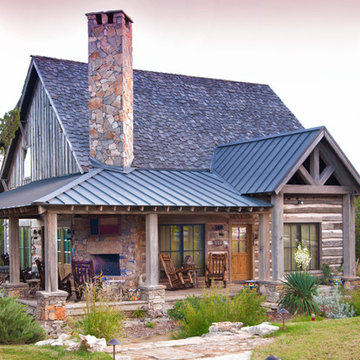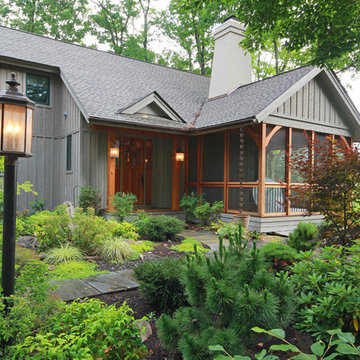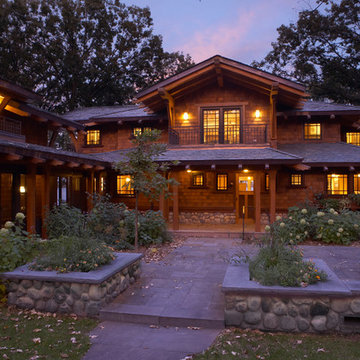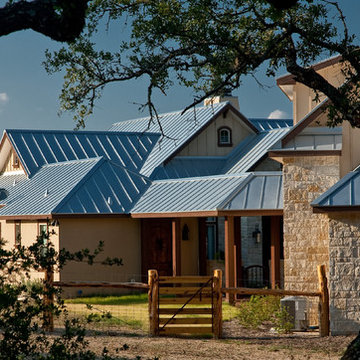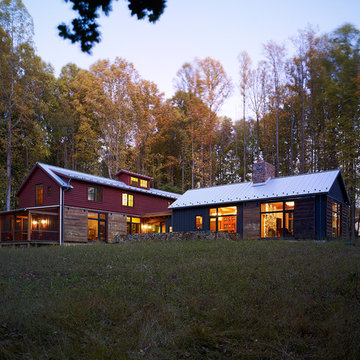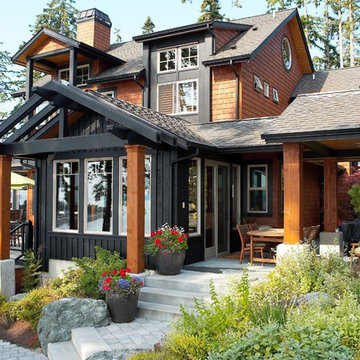Rustic House Exterior Ideas and Designs
Refine by:
Budget
Sort by:Popular Today
121 - 140 of 55,461 photos
Item 1 of 3
Find the right local pro for your project
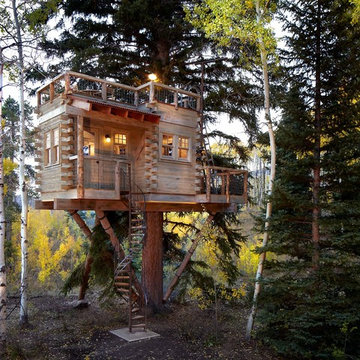
This family treehouse can be used year round for a variety of activities. The upper deck, with stunning views, is perfect for summer picnics, while the side deck is more suited for a quiet spot to read or relax. The interior has a couch for napping, a desk for writing and working, a kitchenette and small dining area. The initial inspiration for the room was a cozy spot for hosting lunch and dinner parties... in a unique & rustic setting.
Photo by David Patterson Photography
www.davidpattersonphotography.com
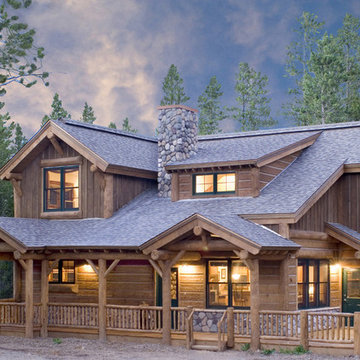
The log rail around the front porch of this mountain chalet adds to the charm of the design.
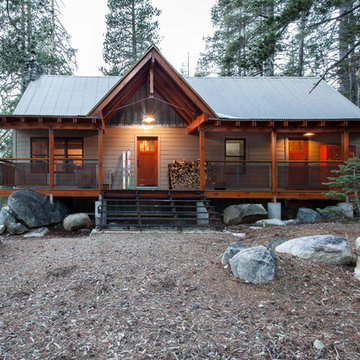
Photo: Kat Alves Photography www.katalves.com //
Design: Atmosphere Design Build http://www.atmospheredesignbuild.com/

Nestled in the mountains at Lake Nantahala in western North Carolina, this secluded mountain retreat was designed for a couple and their two grown children.
The house is dramatically perched on an extreme grade drop-off with breathtaking mountain and lake views to the south. To maximize these views, the primary living quarters is located on the second floor; entry and guest suites are tucked on the ground floor. A grand entry stair welcomes you with an indigenous clad stone wall in homage to the natural rock face.
The hallmark of the design is the Great Room showcasing high cathedral ceilings and exposed reclaimed wood trusses. Grand views to the south are maximized through the use of oversized picture windows. Views to the north feature an outdoor terrace with fire pit, which gently embraced the rock face of the mountainside.
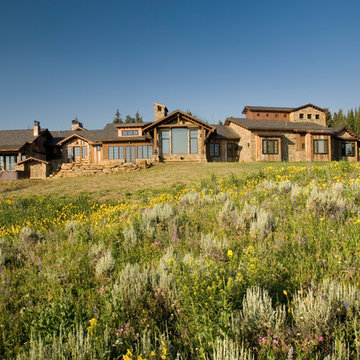
Set in a wildflower-filled mountain meadow, this Tuscan-inspired home is given a few design twists, incorporating the local mountain home flavor with modern design elements. The plan of the home is roughly 4500 square feet, and settled on the site in a single level. A series of ‘pods’ break the home into separate zones of use, as well as creating interesting exterior spaces.
Clean, contemporary lines work seamlessly with the heavy timbers throughout the interior spaces. An open concept plan for the great room, kitchen, and dining acts as the focus, and all other spaces radiate off that point. Bedrooms are designed to be cozy, with lots of storage with cubbies and built-ins. Natural lighting has been strategically designed to allow diffused light to filter into circulation spaces.
Exterior materials of historic planking, stone, slate roofing and stucco, along with accents of copper add a rich texture to the home. The use of these modern and traditional materials together results in a home that is exciting and unexpected.
(photos by Shelly Saunders)
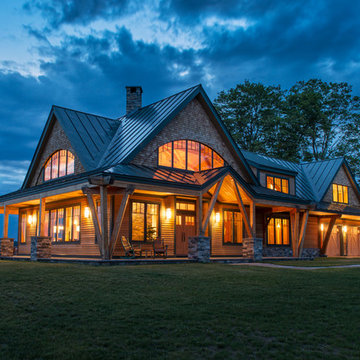
Featured in the August 2014 edition of Timber Home Living Magazine & Winner of the NH American Institute of Architects People's Choice Award for 2013! The timber frame can be easily seen at night in this beautiful home in Vermont. Architectural design by Bonin Architects & Associates. Photography by John W. Hession. www.boninarchitects.com
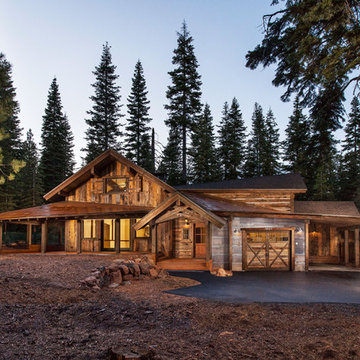
The objective was to design a unique and rustic, cabin with historical and vernacular forms and materials. The Hermitage is designed to portray the story of a reclusive hermit building a secluded mountain camp slowly over time. A hierarchy of opposing but relative forms and materials illustrate this additive method of construction. Photo by Matt Waclo.
Rustic House Exterior Ideas and Designs
7
