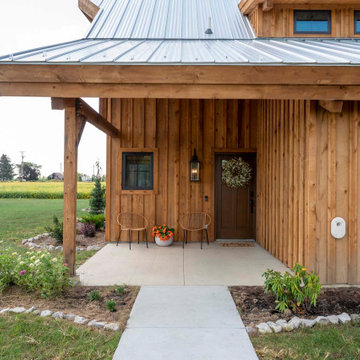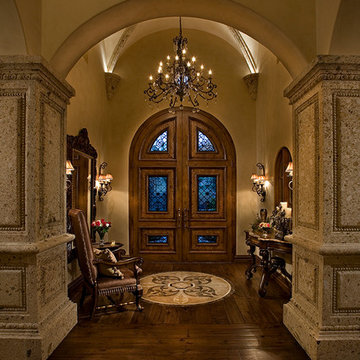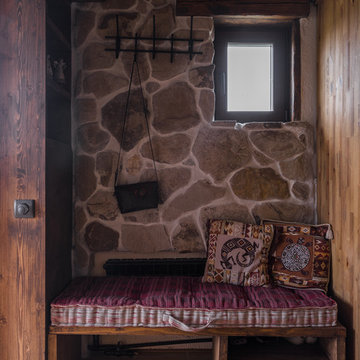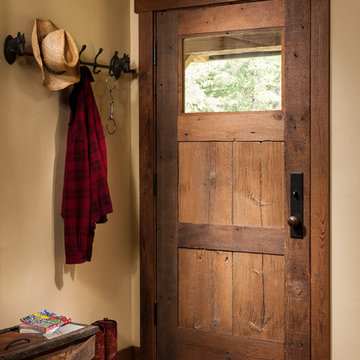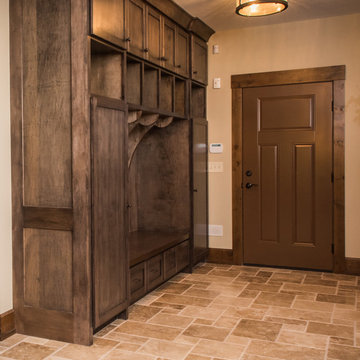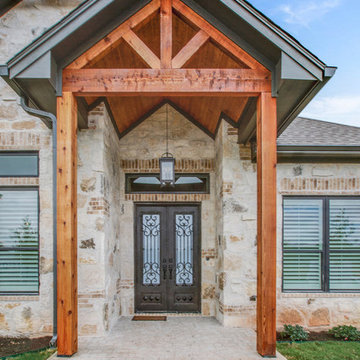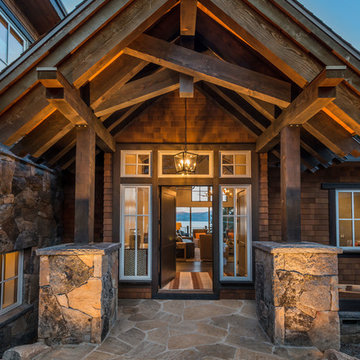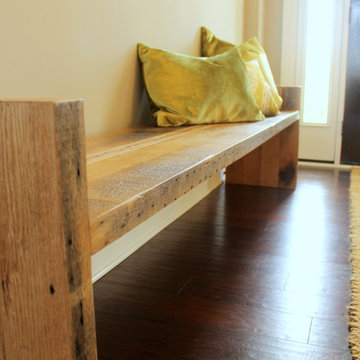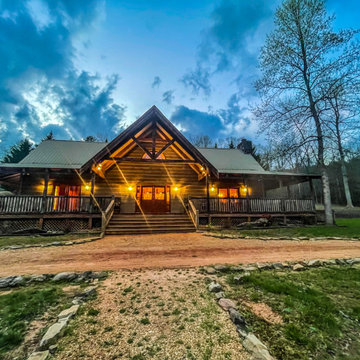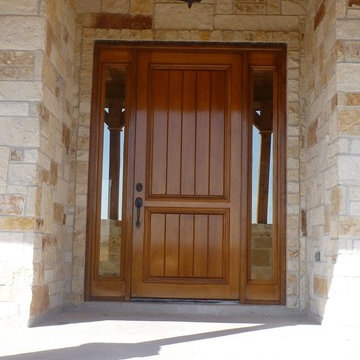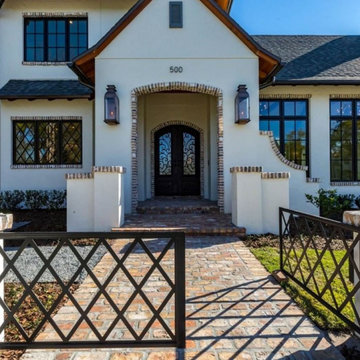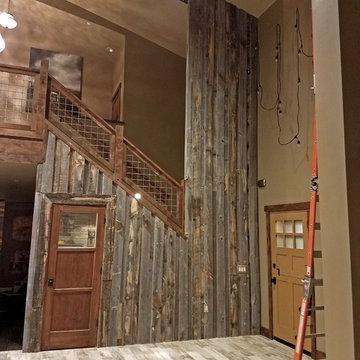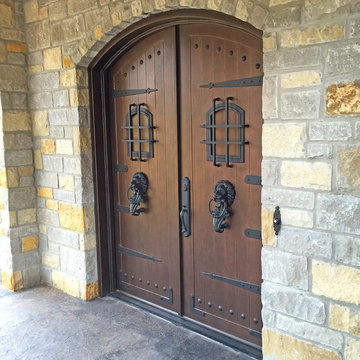Rustic Entrance with a Brown Front Door Ideas and Designs
Refine by:
Budget
Sort by:Popular Today
21 - 40 of 159 photos
Item 1 of 3
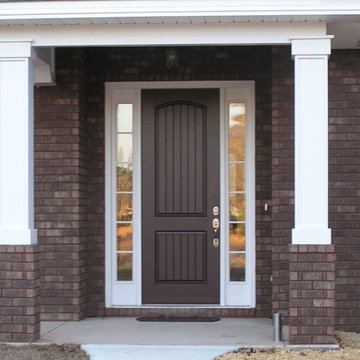
Therma Tru Fiberglass Rustic front door from Smith Building Specialties.
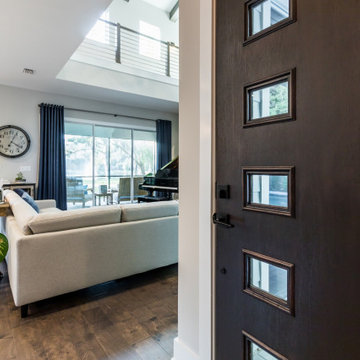
DreamDesign®25, Springmoor House, is a modern rustic farmhouse and courtyard-style home. A semi-detached guest suite (which can also be used as a studio, office, pool house or other function) with separate entrance is the front of the house adjacent to a gated entry. In the courtyard, a pool and spa create a private retreat. The main house is approximately 2500 SF and includes four bedrooms and 2 1/2 baths. The design centerpiece is the two-story great room with asymmetrical stone fireplace and wrap-around staircase and balcony. A modern open-concept kitchen with large island and Thermador appliances is open to both great and dining rooms. The first-floor master suite is serene and modern with vaulted ceilings, floating vanity and open shower.
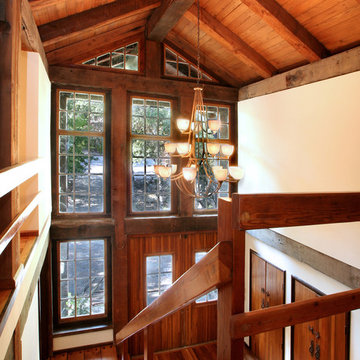
Mark Nix, Jeri Kogel
Photo Credits: Mark Nix, Jeri Kogel
The local quarried stone entry Gate greets you at the private gated community of Hamilton Oaks. This unique custom estate has been built using post & beam construction and is a 'timber' home. Views are majestic and 360deg. The grounds are picturesque with 9+ acres that include a main house, guest house and a 4-stall barn. There is a circular drive with RV parking and a 4-car garage. The main house of approximately 5500 sq.ft. offers five (5) bedrooms and 5.5 baths. The guest house has three (3) bedrooms and two baths. Recently remodeled with the finest craftsmanship and quality this ranch estate backs to open space offering miles of trails for horseback riding and hiking right from your back door. With over 50 fruit & nut trees the owners are organic gardeners that harvest and store water to arrogate the grounds. Just 5 min.to shopping/dining & 25 min to beaches in Laguna or the Orange County international airport. This 'ONE OF A KIND' ESTATE, family compound offers a rancher equestrian lifestyle and/or vineyard with organic vegetable gardens. Breath fresh country air, eat fresh produce, then ride horseback through miles of native country scenery… paths through a stand of century old California oak trees along the riverbed and at the hilltop vistas all the way South with a peek of the pacific ocean on a clear day.
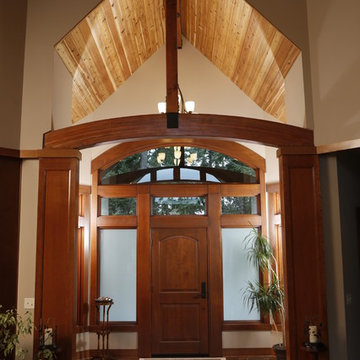
Walking through the front door gives you the sense of walking into a lodge. Beautiful, warm and inviting. Laminated windows provide privacy. The vaulted ceiling & curved beams and posts add drama!
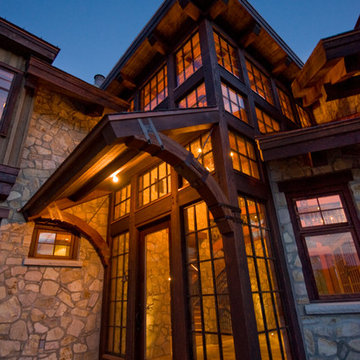
The rustic ranch styling of this ranch manor house combined with understated luxury offers unparalleled extravagance on this sprawling, working cattle ranch in the interior of British Columbia. An innovative blend of locally sourced rock and timber used in harmony with steep pitched rooflines creates an impressive exterior appeal to this timber frame home. Copper dormers add shine with a finish that extends to rear porch roof cladding. Flagstone pervades the patio decks and retaining walls, surrounding pool and pergola amenities with curved, concrete cap accents.

This 8200 square foot home is a unique blend of modern, fanciful, and timeless. The original 4200 sqft home on this property, built by the father of the current owners in the 1980s, was demolished to make room for this full basement multi-generational home. To preserve memories of growing up in this home we salvaged many items and incorporated them in fun ways.
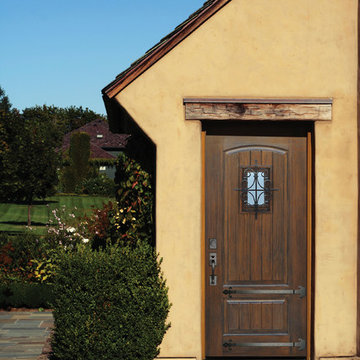
Product Highlights:
Speakeasy with grille fiberglass door
Legitimate hardwood pattern fiberglass skin
Professionally prefinished unit option available
Scored panels with an ornamental grille speakeasy
Recycled wood and plastic composite prehung parts
Windstorm rated impact unit option available
Rustic Entrance with a Brown Front Door Ideas and Designs
2
