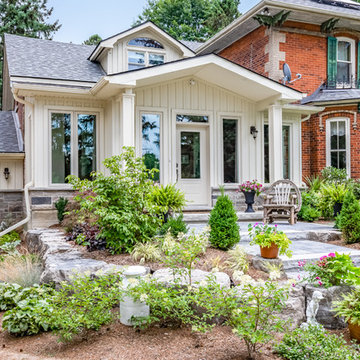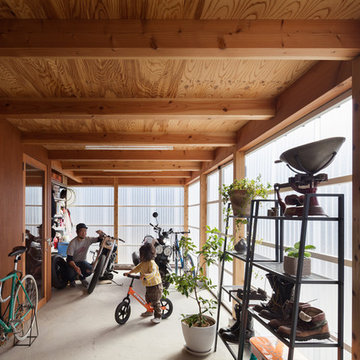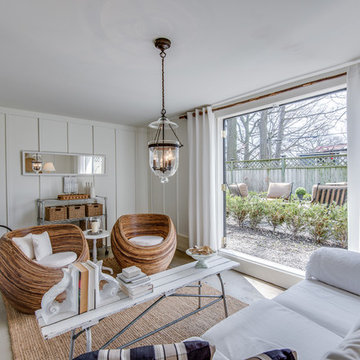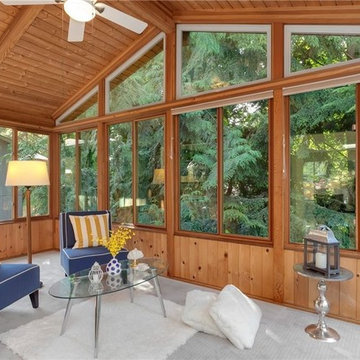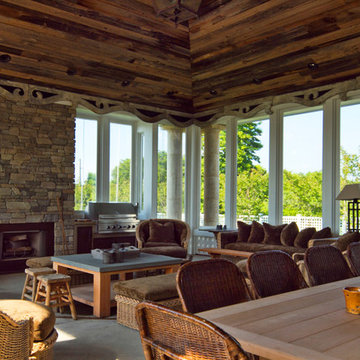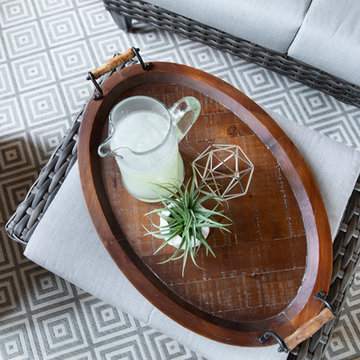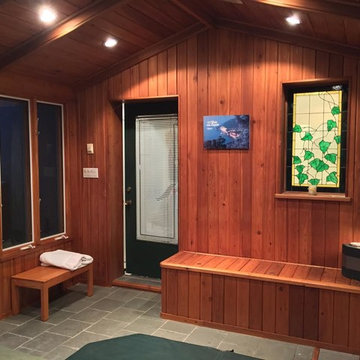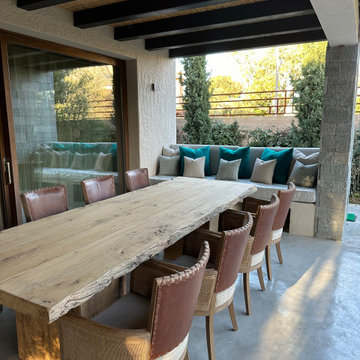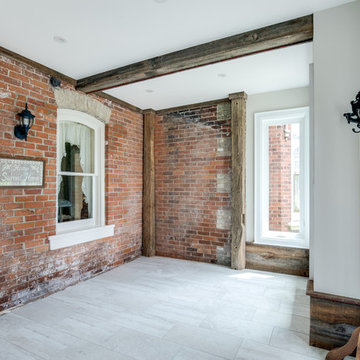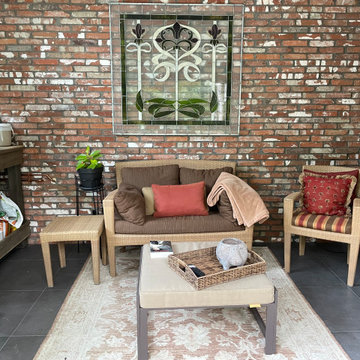Rustic Conservatory with Grey Floors Ideas and Designs
Refine by:
Budget
Sort by:Popular Today
61 - 80 of 99 photos
Item 1 of 3
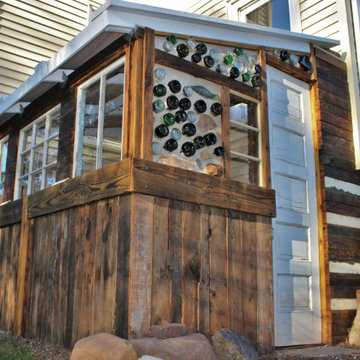
Adjacent, but not attached to the main home, this semi permeable greenhouse uses a solar shade to water the plants within, and is built with mostly recycled materials donated by the builder and collected by the client.
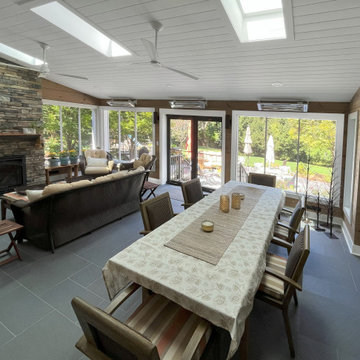
Princeton, NJ. This rustic-style all-season sunroom brings the outdoors in! Retractable, motorized vinyl windows, infrared heaters, and fireplace make this a cozy space in the winter. Vaulted shiplap ceiling with skylights and floor to ceiling windows flood the room with light. Beautiful blue stone paver flooring, cedar plank walls, and a feature wall of stacked wood give this room rustic, cabin feel. Perfect space to relax, or entertain!
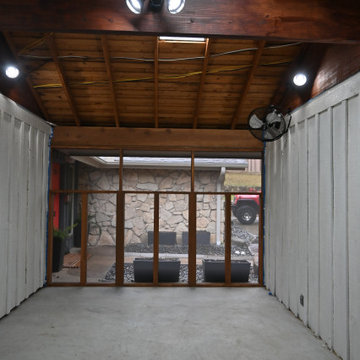
Converted a water damaged breezeway into a functional multi purpose space. The previous sheet rock ceiling was low and water damaged. We opened the space by removing the sheet rock and reframing in order to expose the existing vaulted ceiling that was previously hidden. We poured new concrete floors and installed new lights and fans. To complete the space, we installed stained wood with UV screens on both ends of the breezeway in order to allow for a breeze without the intense heat and bugs.
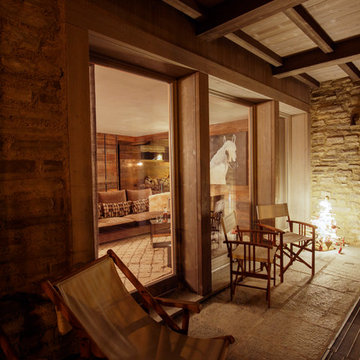
La veranda aperta è il collegamento tra interno e giardino esterno.
Le ampie vetrate permettono di godere della vista sul paesaggio alpino.
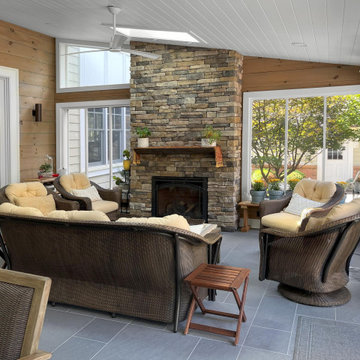
Princeton, NJ. This rustic-style all-season sunroom brings the outdoors in! Retractable, motorized vinyl windows, infrared heaters, and fireplace make this a cozy space in the winter. Vaulted shiplap ceiling with skylights and floor to ceiling windows flood the room with light. Beautiful blue stone paver flooring, cedar plank walls, and a feature wall of stacked wood give this room rustic, cabin feel. Perfect space to relax, or entertain!
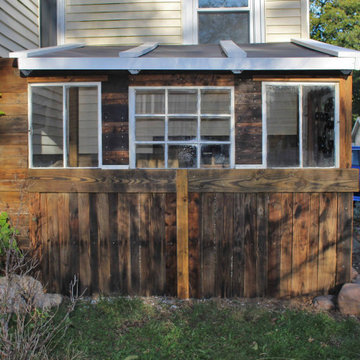
Adjacent, but not attached to the main home, this semi permeable greenhouse uses a solar shade to water the plants within, and is built with mostly recycled materials donated by the builder and collected by the client.
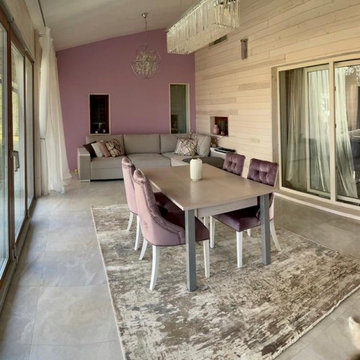
Pale pink tones seen on the walls and velvet furniture. Grey and pale pink tones go hand in hand very well.
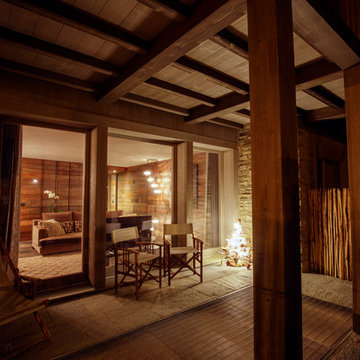
La veranda aperta è il collegamento tra interno e giardino esterno.
Le ampie vetrate permettono di godere della vista sul paesaggio alpino.
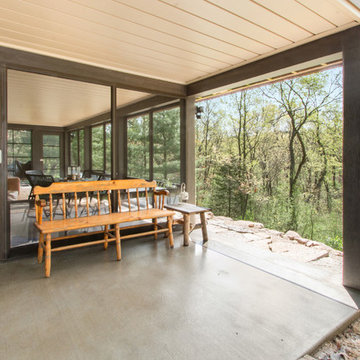
As you drive up the winding driveway to this house, tucked in the heart of the Kettle Moraine, it feels like you’re approaching a ranger station. The views are stunning and you’re completely surrounded by wilderness. The homeowners spend a lot of time outdoors enjoying their property and wanted to extend their living space outside. We constructed a new composite material deck across the front of the house and along the side, overlooking a deep valley. We used TimberTech products on the deck for its durability and low maintenance. The color choice was Antique Palm, which compliments the log siding on the house. WeatherMaster vinyl windows create a seamless transition between the indoor and outdoor living spaces. The windows effortlessly stack up, stack down or bunch in the middle to enjoy up to 75% ventilation. The materials used on this project embrace modern technologies while providing a gorgeous design and curb appeal.
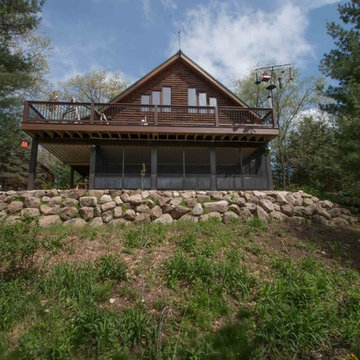
As you drive up the winding driveway to this house, tucked in the heart of the Kettle Moraine, it feels like you’re approaching a ranger station. The views are stunning and you’re completely surrounded by wilderness. The homeowners spend a lot of time outdoors enjoying their property and wanted to extend their living space outside. We constructed a new composite material deck across the front of the house and along the side, overlooking a deep valley. We used TimberTech products on the deck for its durability and low maintenance. The color choice was Antique Palm, which compliments the log siding on the house. WeatherMaster vinyl windows create a seamless transition between the indoor and outdoor living spaces. The windows effortlessly stack up, stack down or bunch in the middle to enjoy up to 75% ventilation. The materials used on this project embrace modern technologies while providing a gorgeous design and curb appeal.
Rustic Conservatory with Grey Floors Ideas and Designs
4
