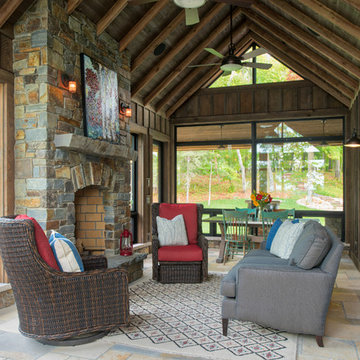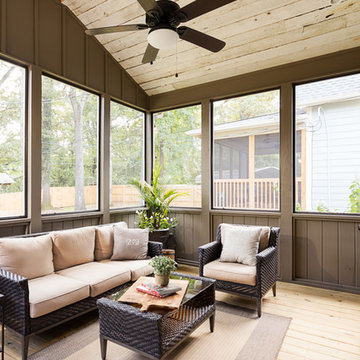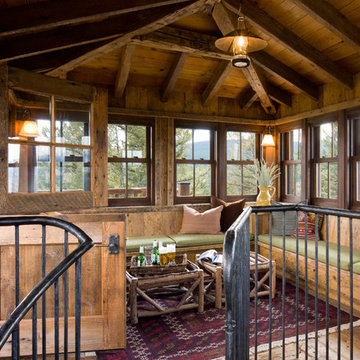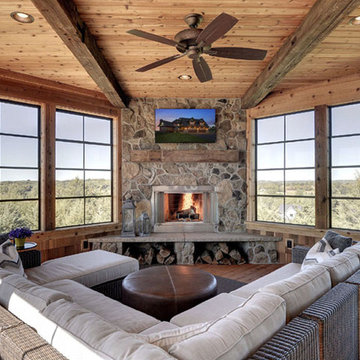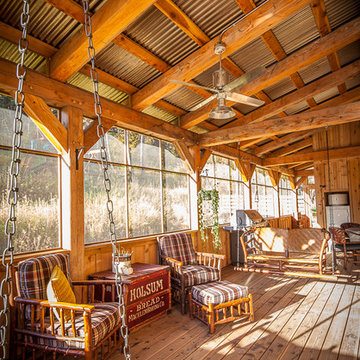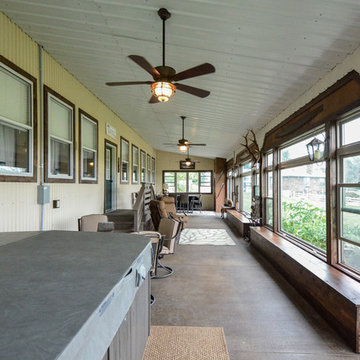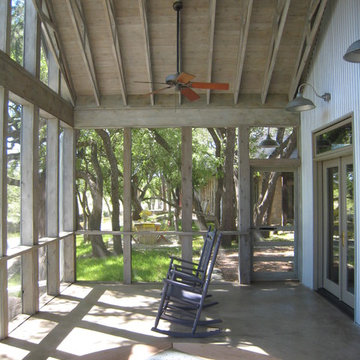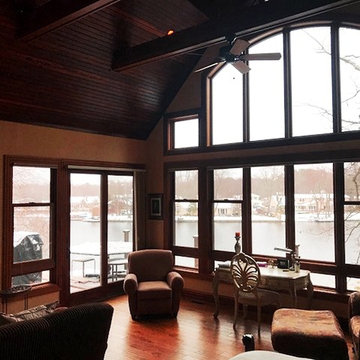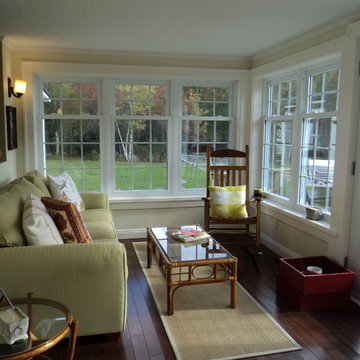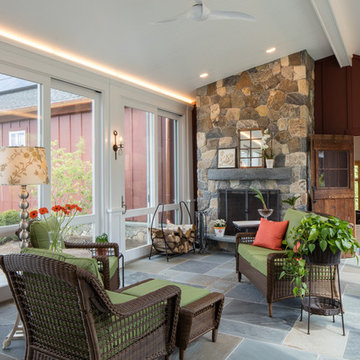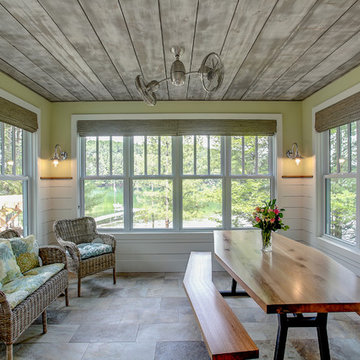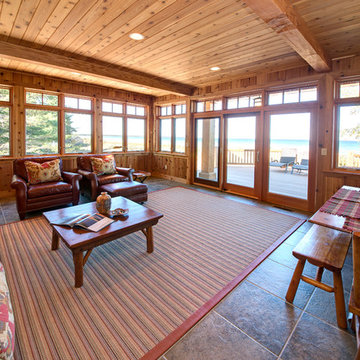Rustic Conservatory with a Standard Ceiling Ideas and Designs
Refine by:
Budget
Sort by:Popular Today
121 - 140 of 425 photos
Item 1 of 3

This log & stone home has it all! A potting and gardening room hightlighted by lots of windows, a slate floor and double French doors that lead to a beautiful garden area.
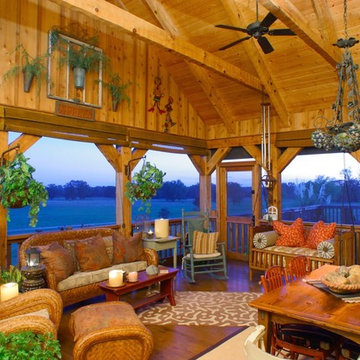
Although they were happy living in Tuscaloosa, Alabama, Bill and Kay Barkley longed to call Prairie Oaks Ranch, their 5,000-acre working cattle ranch, home. Wanting to preserve what was already there, the Barkleys chose a Timberlake-style log home with similar design features such as square logs and dovetail notching.
The Barkleys worked closely with Hearthstone and general contractor Harold Tucker to build their single-level, 4,848-square-foot home crafted of eastern white pine logs. But it is inside where Southern hospitality and log-home grandeur are taken to a new level of sophistication with it’s elaborate and eclectic mix of old and new. River rock fireplaces in the formal and informal living rooms, numerous head mounts and beautifully worn furniture add to the rural charm.
One of the home's most unique features is the front door, which was salvaged from an old Irish castle. Kay discovered it at market in High Point, North Carolina. Weighing in at nearly 1,000 pounds, the door and its casing had to be set with eight-inch long steel bolts.
The home is positioned so that the back screened porch overlooks the valley and one of the property's many lakes. When the sun sets, lighted fountains in the lake turn on, creating the perfect ending to any day. “I wanted our home to have contrast,” shares Kay. “So many log homes reflect a ski lodge or they have a country or a Southwestern theme; I wanted my home to have a mix of everything.” And surprisingly, it all comes together beautifully.
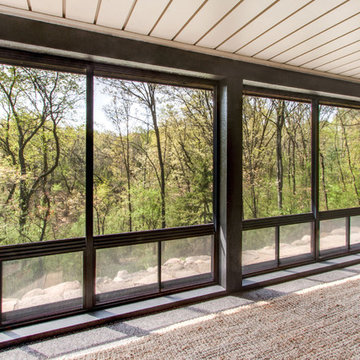
As you drive up the winding driveway to this house, tucked in the heart of the Kettle Moraine, it feels like you’re approaching a ranger station. The views are stunning and you’re completely surrounded by wilderness. The homeowners spend a lot of time outdoors enjoying their property and wanted to extend their living space outside. We constructed a new composite material deck across the front of the house and along the side, overlooking a deep valley. We used TimberTech products on the deck for its durability and low maintenance. The color choice was Antique Palm, which compliments the log siding on the house. WeatherMaster vinyl windows create a seamless transition between the indoor and outdoor living spaces. The windows effortlessly stack up, stack down or bunch in the middle to enjoy up to 75% ventilation. The materials used on this project embrace modern technologies while providing a gorgeous design and curb appeal.
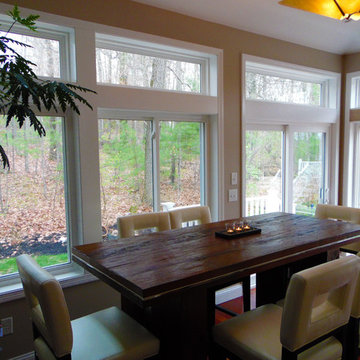
Before & After
Removal of existing aluminum prefab room. Installation of custom stick built sunroom
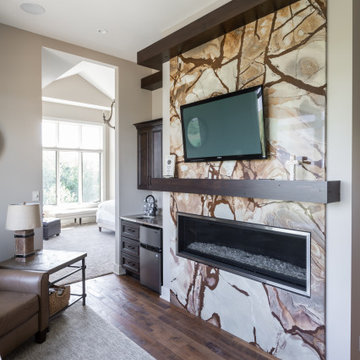
This sitting area creates the perfect relaxation spot to enjoy your morning coffee featuring this GORGEOUS statement fireplace, views to the back of the home, and a wet bar.
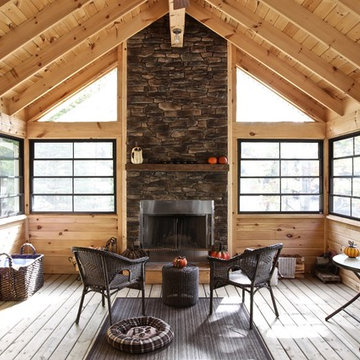
This is the inside view of the new screened porch addition. What a fabulous space! Stunning fireplace and cathedral wood ceilings make it warm and homey. The window system allows it to be closed up to retain the heat from the fireplace, or opened up on summer days to capture the breeze. A perfect space to enjoy early mornings on the lake.
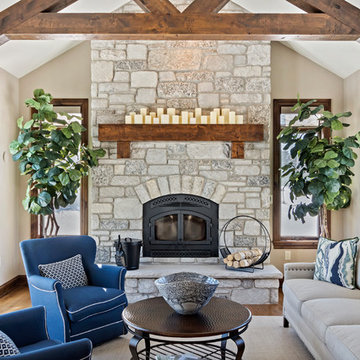
Designing new builds is like working with a blank canvas... the single best part about my job is transforming your dream house into your dream home! This modern farmhouse inspired design will create the most beautiful backdrop for all of the memories to be had in this midwestern home. I had so much fun "filling in the blanks" & personalizing this space for my client. Cheers to new beginnings!
Rustic Conservatory with a Standard Ceiling Ideas and Designs
7
