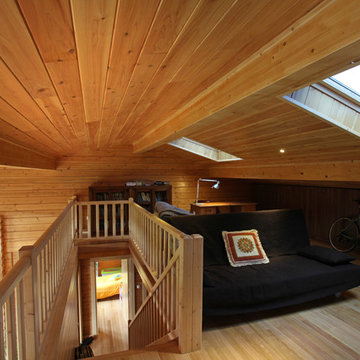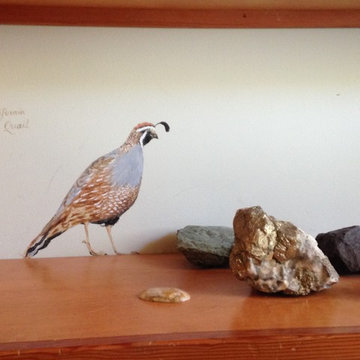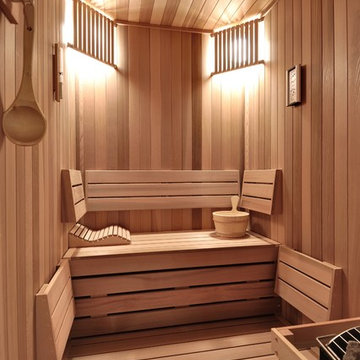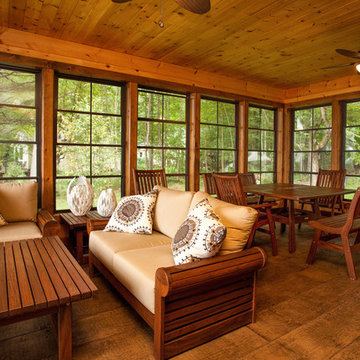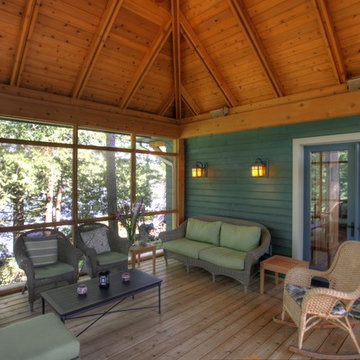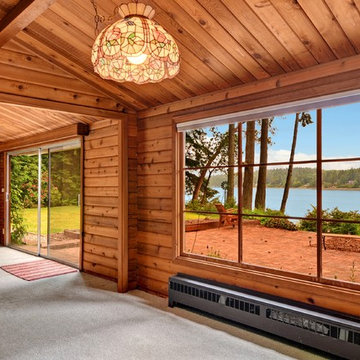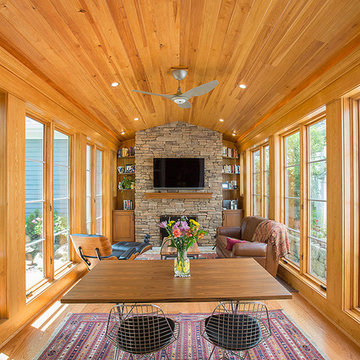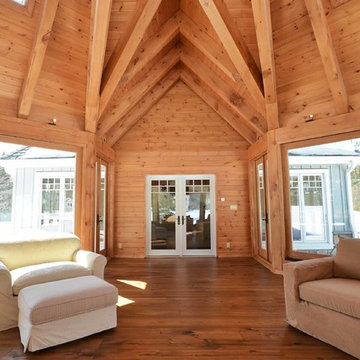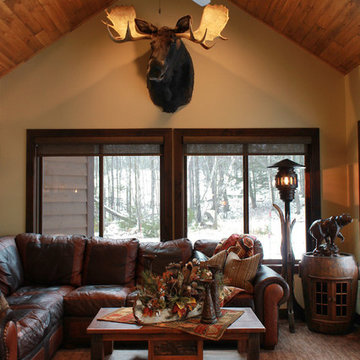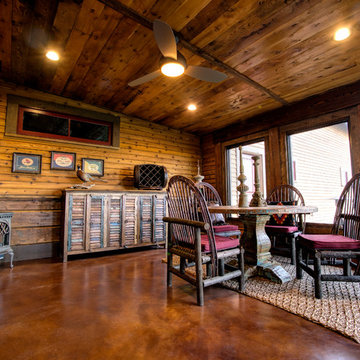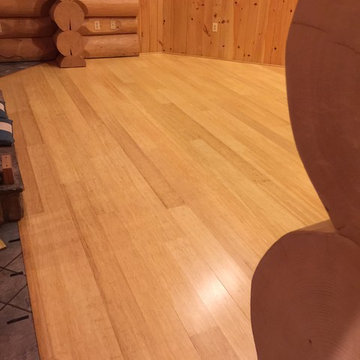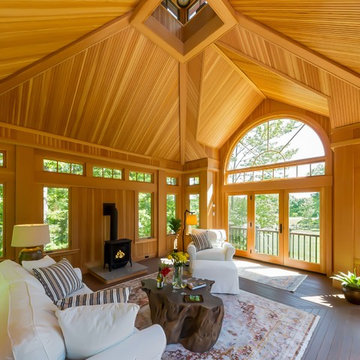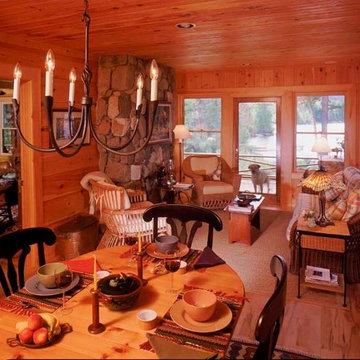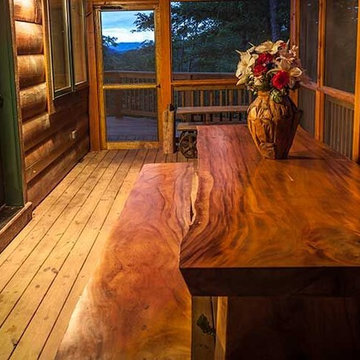Rustic Conservatory Ideas and Designs
Sort by:Popular Today
41 - 60 of 88 photos
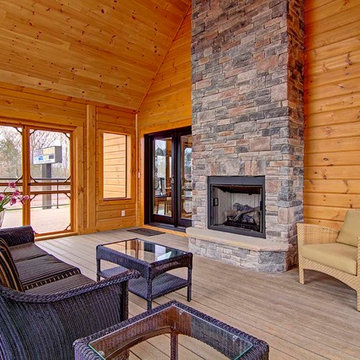
The Denver is very practical, and designed for those who favor the open room concept. At over 2700 square feet, it has substantial living space. The living room and kitchen areas are perfect for gathering, and the generous screened in room completes the picture perfect main floor. The loft is open to below and includes a beautiful large master bedroom. With a cathedral ceiling and abundance of windows, this design lets in tons of light, enhancing the most spectacular views. www.timberblock.com
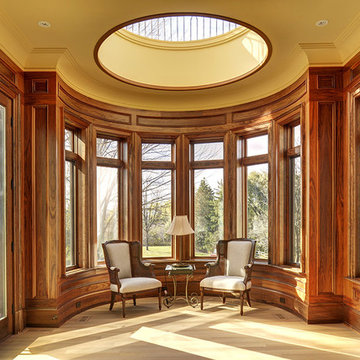
Photographer: Joginder Singh, Immaterial Expressions
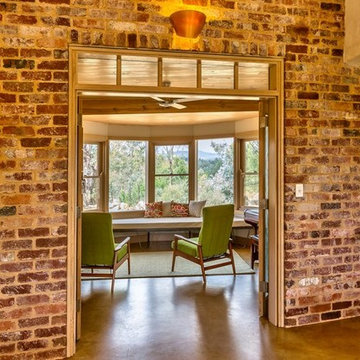
Rooms are flooded with natural light, and with the beautiful big windows around this home the spectacular outside views can be seen from all angles.
Rob Lacey Photography
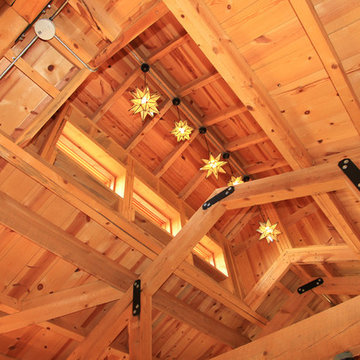
Sand Creek Post & Beam Traditional Wood Barns and Barn Homes
Learn more & request a free catalog: www.sandcreekpostandbeam.com
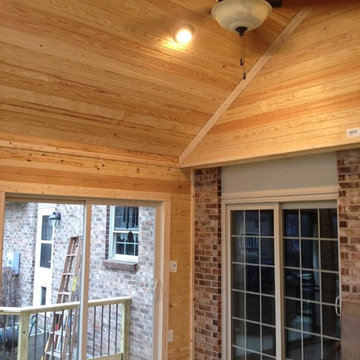
This project is an example of our staged building program, with phase one marking the completion of the sunroom and deck. Phase two is to include a hot tub deck that leads into a paver patio with a custom fire pit (this will be completed at the homeowner’s discretion). Thus far, the completed space includes a rustic open gable sunroom built with select rough hewn cedar and a custom adjoining deck.
Rustic Conservatory Ideas and Designs
3

