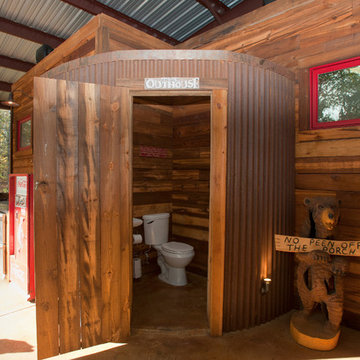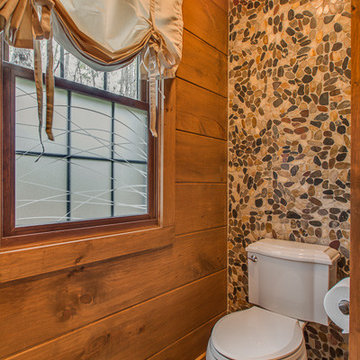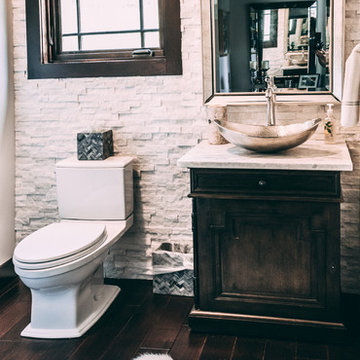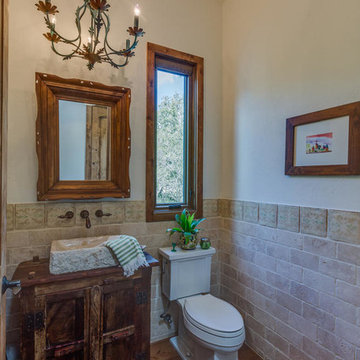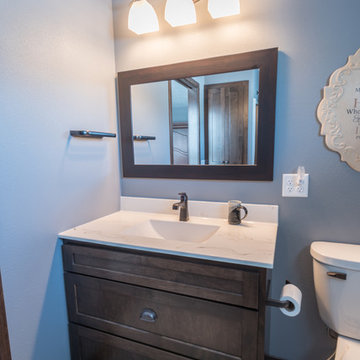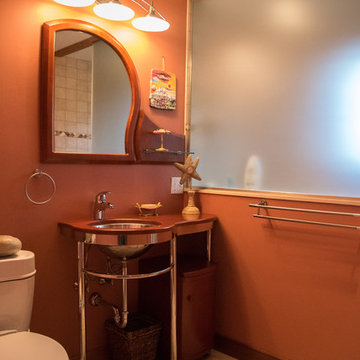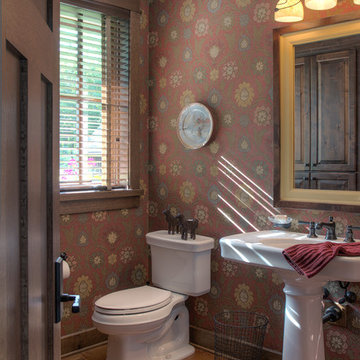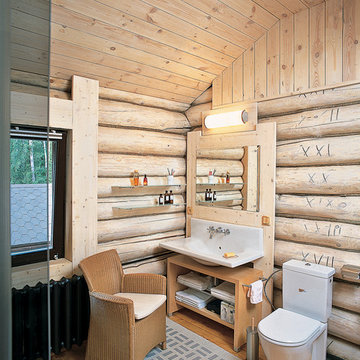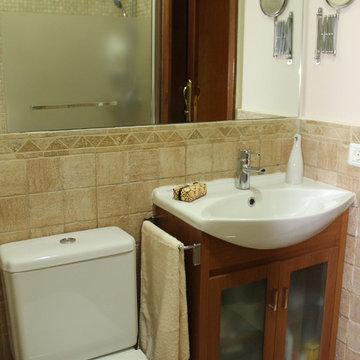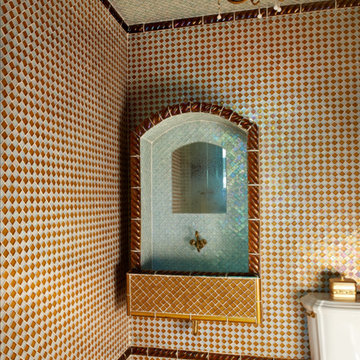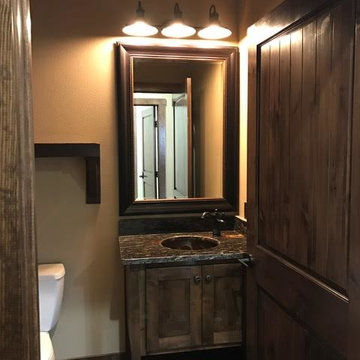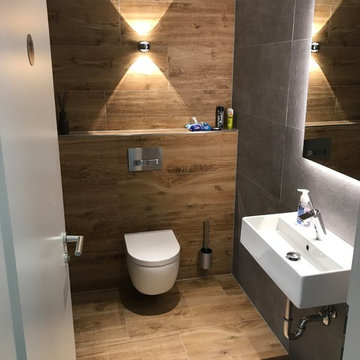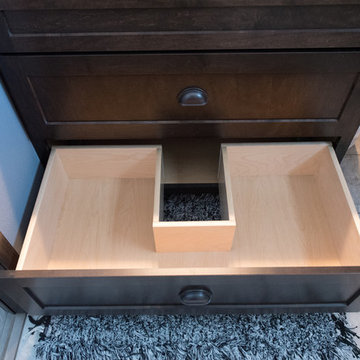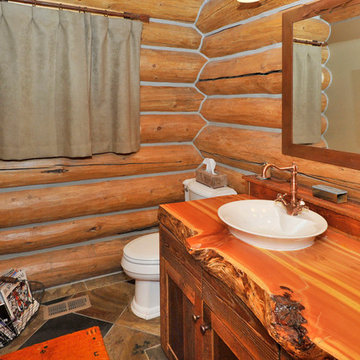Rustic Cloakroom with a Two-piece Toilet Ideas and Designs
Refine by:
Budget
Sort by:Popular Today
61 - 80 of 205 photos
Item 1 of 3
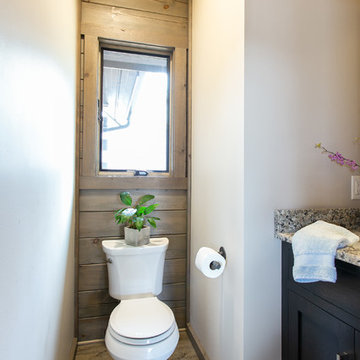
Half Bathwith black vanity and granite counter tops. Accents of black shown in the mirror, light fixture, and other hardware through the bathroom.
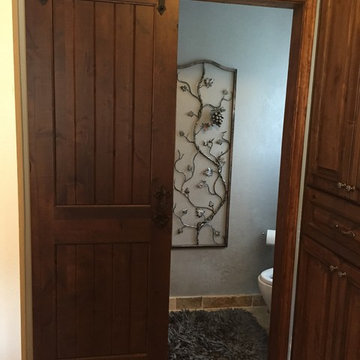
This powder room is located just off the laundry room. The Barn door allowed us to eliminate the cumbersome swing of a door in the extremely tight space.
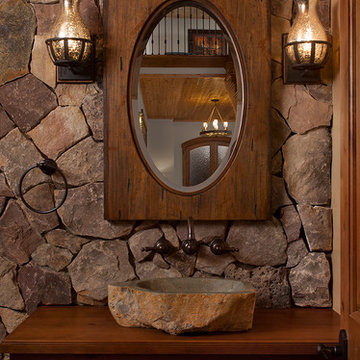
A rustic approach to the shaker style, the exterior of the Dandridge home combines cedar shakes, logs, stonework, and metal roofing. This beautifully proportioned design is simultaneously inviting and rich in appearance.
The main level of the home flows naturally from the foyer through to the open living room. Surrounded by windows, the spacious combined kitchen and dining area provides easy access to a wrap-around deck. The master bedroom suite is also located on the main level, offering a luxurious bathroom and walk-in closet, as well as a private den and deck.
The upper level features two full bed and bath suites, a loft area, and a bunkroom, giving homeowners ample space for kids and guests. An additional guest suite is located on the lower level. This, along with an exercise room, dual kitchenettes, billiards, and a family entertainment center, all walk out to more outdoor living space and the home’s backyard.
Photographer: William Hebert
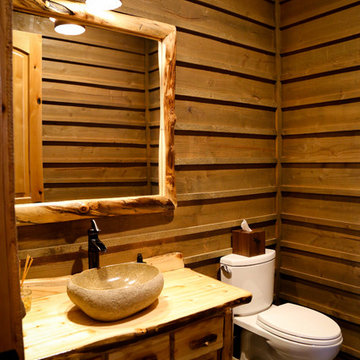
Step into this powder bathroom and you are transported to a Swiss mountain lodge bathroom. In the summer, the cool tile floor refreshes tired bare feet. In the winter, the radiant floor heating surprises socked feet with unexpected warmth. The custom wood vanity balances style with function... the wood counter top's special glazing protects the wood from standard sink use.
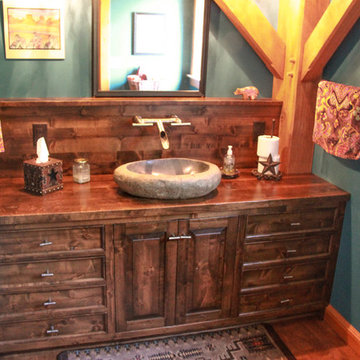
Keeping in the rustic theme we used a granite sink hollowed out stone with a pipe faucet. The jewel toned walls warm up the space and show off the beautiful distressed alder cabinetry.
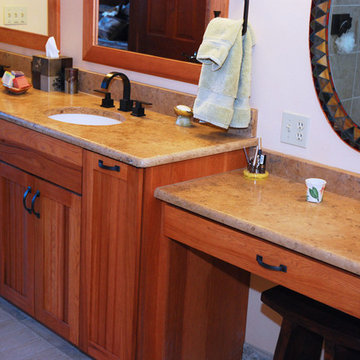
Pictured is the vanity area with separate attention drawn to it by using a designer mirror.
Rustic Cloakroom with a Two-piece Toilet Ideas and Designs
4
