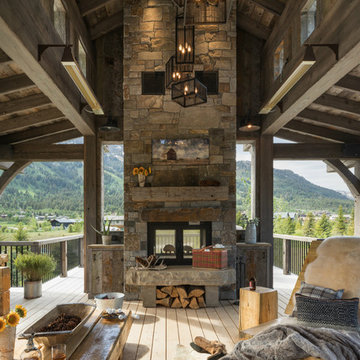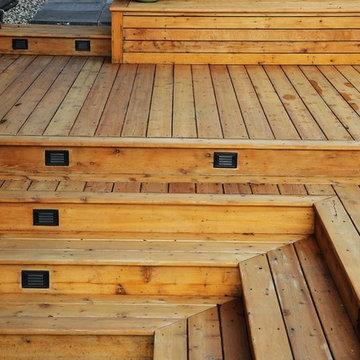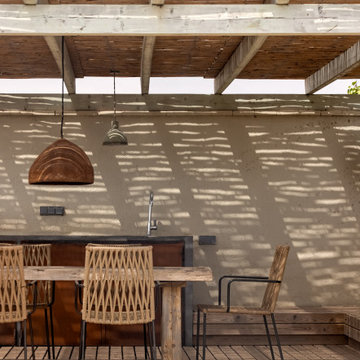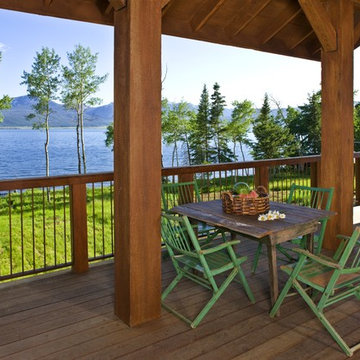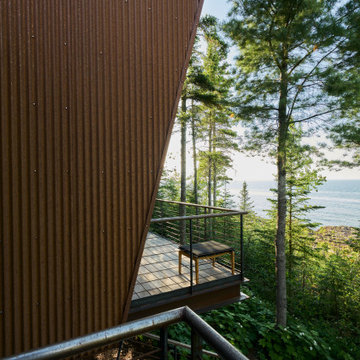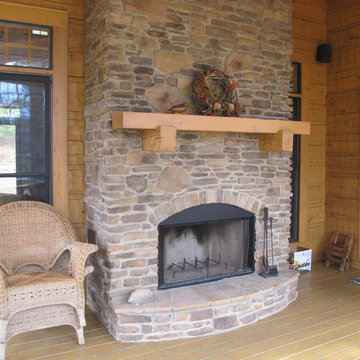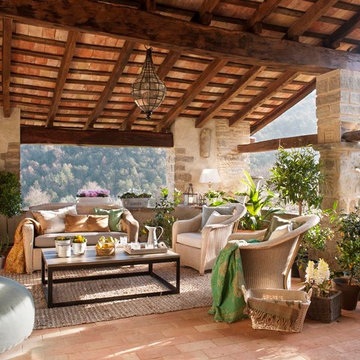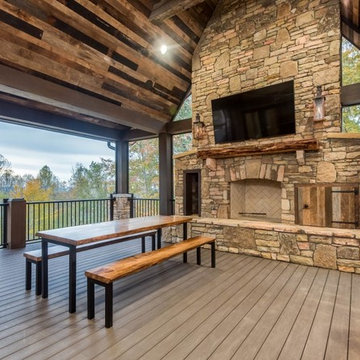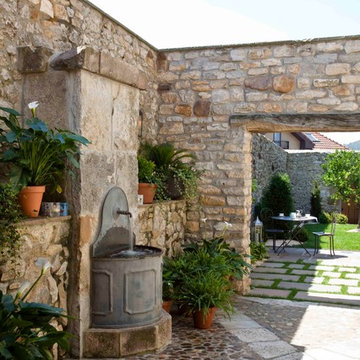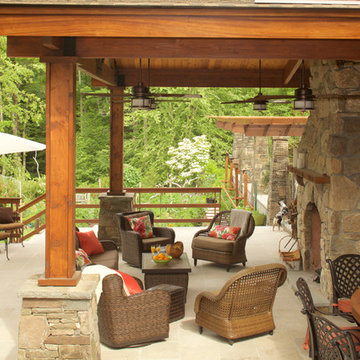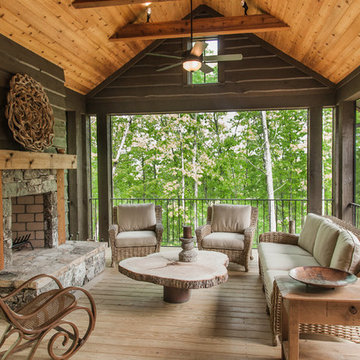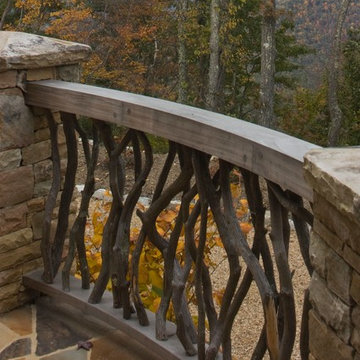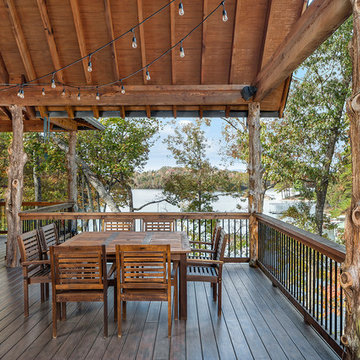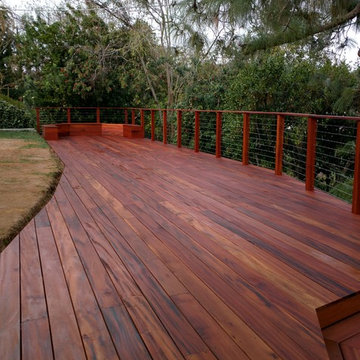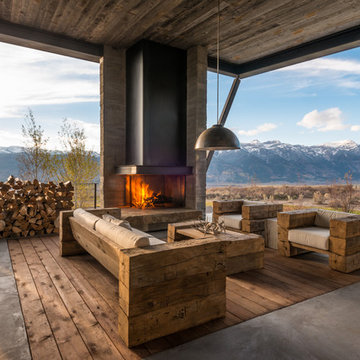Rustic Brown Terrace Ideas and Designs
Refine by:
Budget
Sort by:Popular Today
41 - 60 of 1,417 photos
Item 1 of 3
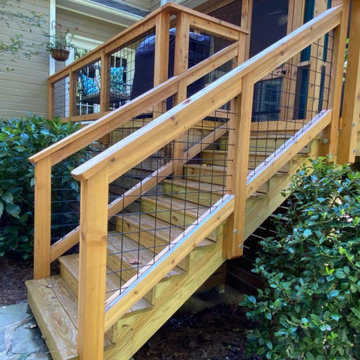
Instead of updating the deck railing infill using pressure-treated wood, the homeowners chose galvanized livestock panels. These panels are also sometimes referred to as “hog wire” panels and are an up-and-coming design element many savvy homeowners are integrating into their outdoor living spaces.
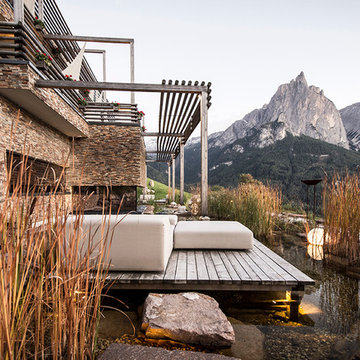
noa* (network of architecture) sviluppa l'azienda di famiglia Valentinerhof e lo dà la sua nuova identità in armonia con la natura.“Comunicare i valori della tradizione locale e l'armonia con la natura sono stati decisivi per il concetto architettonico.”-Stefan Rier. L’albergo è situato nel comune di Castelrotto in vicinanza alla nota Alpe di Siusi ad un’altitudine di ca. 1200m. L’azienda familiare ha perseguito un estensione con una nuova area wellness, lobby, bar e ristorante, e infine 14 suite spaziose aggiunte per un complesso nuovo di ca. 1100metri quadri.
---
noa * ( network of architecture ) enlarges the family business Valentinerhof and gives it, in harmony with nature, his new identity.“Communicating the values of the local tradition and the harmony with nature were decisive for the architectural concept.”-Stefan Rier. The hotel is located in the village of Kastelruth next to the well-known Seiser Alm at approx. 1200 meters above sea level. The family establishment was enhanced and enlarged with a new wellness area and a new lobby with attached bar and restaurant. 14 spacious suites were added to make the new hotel increased by 1100 square meters.
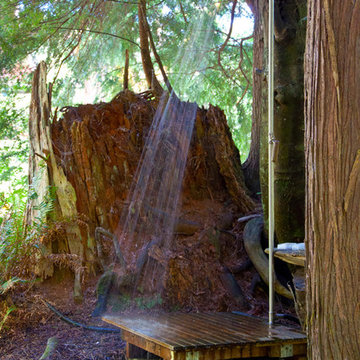
The private property means the owner can enjoy showering outdoors.
Photo: Kyle Kinney
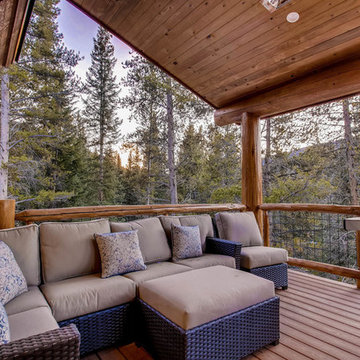
Spruce Log Cabin on Down-sloping lot, 3800 Sq. Ft 4 bedroom 4.5 Bath, with extensive decks and views. Main Floor Master.
Hog wire railing with log posts to maximize views, covered porch with electric radiant heaters.
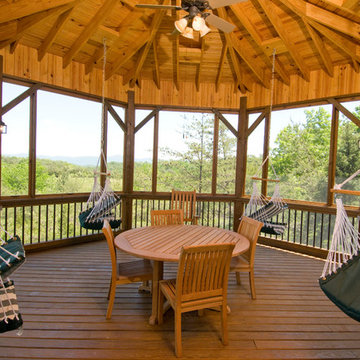
Top Floor of Screened Gazebo / Architect: Pennie Zinn Garber, Lineage Architects / Contractor: Tom Beebe Construction / Kevin Blackburn Photography
Rustic Brown Terrace Ideas and Designs
3
