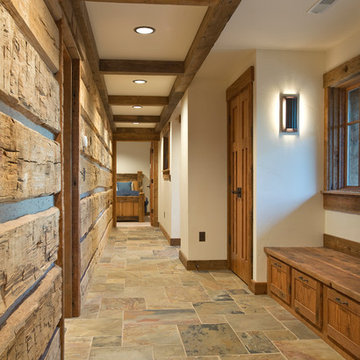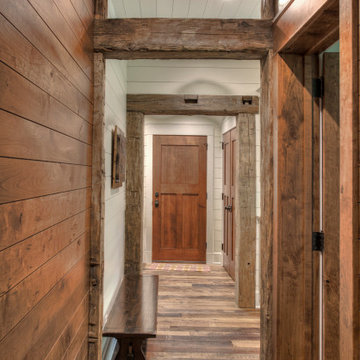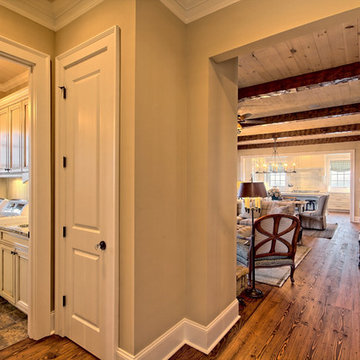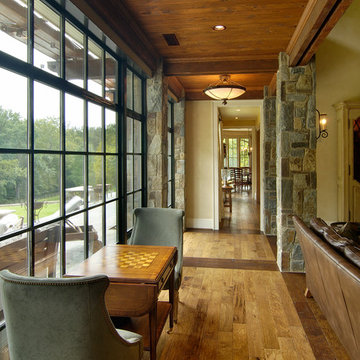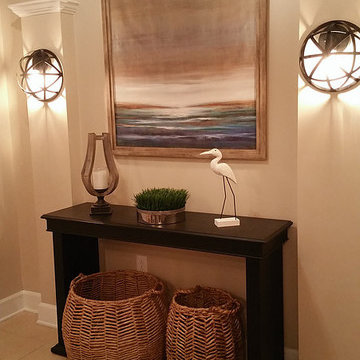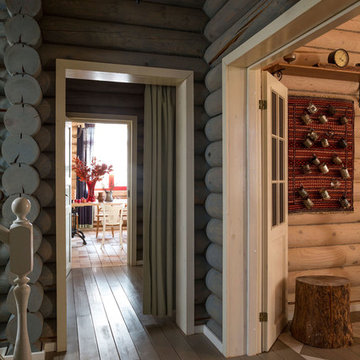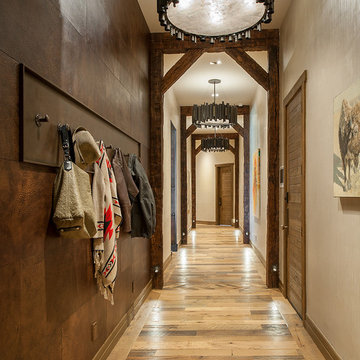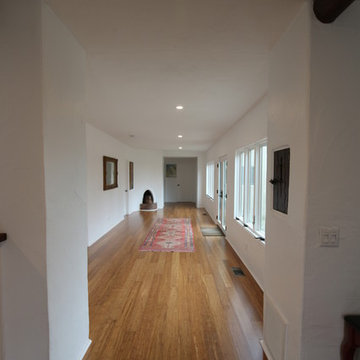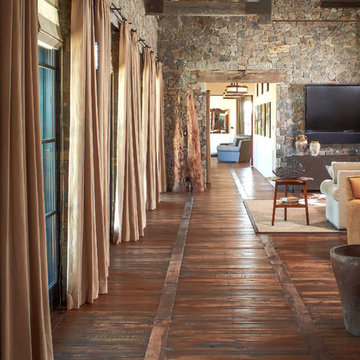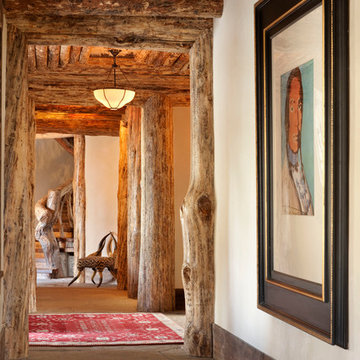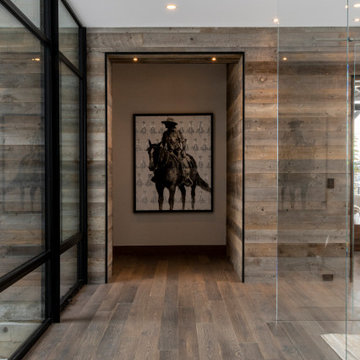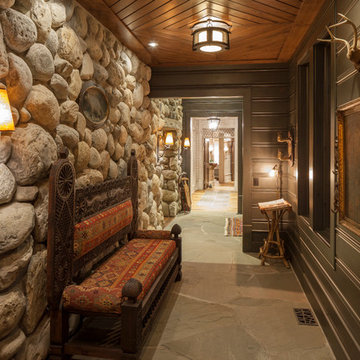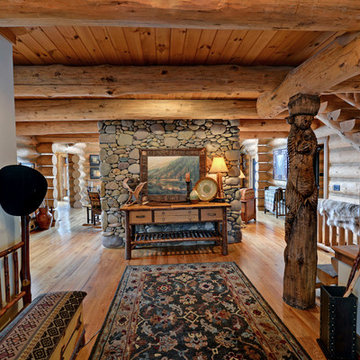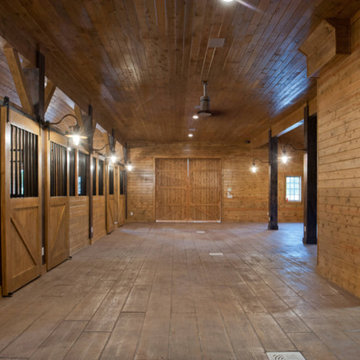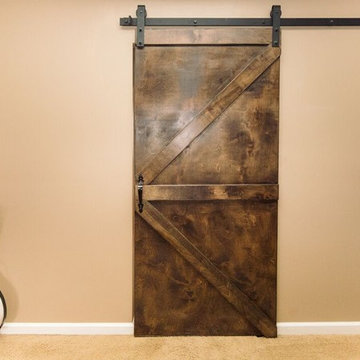Rustic Brown Hallway Ideas and Designs
Refine by:
Budget
Sort by:Popular Today
141 - 160 of 3,179 photos
Item 1 of 3
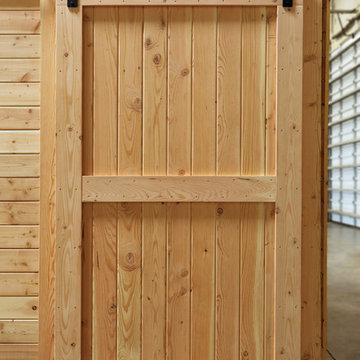
Barn Pros Standard Interior Barn Door with sliding track hardware package.
Handmade interior wooden barn doors with, or without, iron sliding track hardware. Five door styles available in standard widths (30", 36", 42", 48") and heights (81", 85", 97") with custom sizes available by special order.
Proudly made in the USA - these doors ship for a $50 flat rate fee in the continental US.
Door Features:
Fully Assembled and unfinished
2-1/4" thickness (at thickest width)
Made from Pacific Northwest Douglas Fir
Easy to follow installation instructions are included with track hardware
Hardware set includes:
Hangers with wheels
Track (length ordered)
Standoffs and Lag Bolts
Stops, attach to the end of track to prevent door from rolling off track
Stay Guide
Bolts, nuts, washers need to hang the hardware
Full instructions
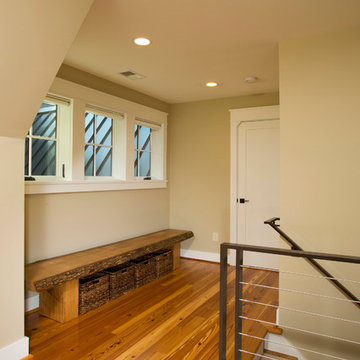
The design of this home was driven by the owners’ desire for a three-bedroom waterfront home that showcased the spectacular views and park-like setting. As nature lovers, they wanted their home to be organic, minimize any environmental impact on the sensitive site and embrace nature.
This unique home is sited on a high ridge with a 45° slope to the water on the right and a deep ravine on the left. The five-acre site is completely wooded and tree preservation was a major emphasis. Very few trees were removed and special care was taken to protect the trees and environment throughout the project. To further minimize disturbance, grades were not changed and the home was designed to take full advantage of the site’s natural topography. Oak from the home site was re-purposed for the mantle, powder room counter and select furniture.
The visually powerful twin pavilions were born from the need for level ground and parking on an otherwise challenging site. Fill dirt excavated from the main home provided the foundation. All structures are anchored with a natural stone base and exterior materials include timber framing, fir ceilings, shingle siding, a partial metal roof and corten steel walls. Stone, wood, metal and glass transition the exterior to the interior and large wood windows flood the home with light and showcase the setting. Interior finishes include reclaimed heart pine floors, Douglas fir trim, dry-stacked stone, rustic cherry cabinets and soapstone counters.
Exterior spaces include a timber-framed porch, stone patio with fire pit and commanding views of the Occoquan reservoir. A second porch overlooks the ravine and a breezeway connects the garage to the home.
Numerous energy-saving features have been incorporated, including LED lighting, on-demand gas water heating and special insulation. Smart technology helps manage and control the entire house.
Greg Hadley Photography
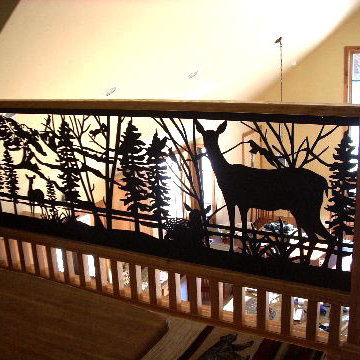
This balcony or loft railing design highlights the deer family in the forest with pine trees.
The railing is powder coated steel that never needs painting and has been cut by a water jet to show all of the fine details. Standard and custom railing panels available.
Call 888-743-2325 to discuss your project with our friendly staff or visit our website at www.NatureRails.com
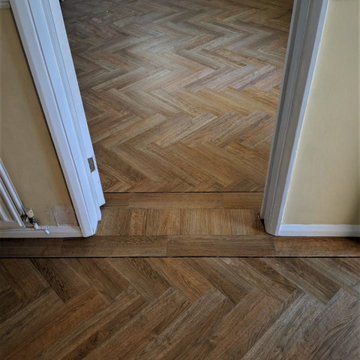
Amtico American Oak...
And we ask that you soak...
Up these stunning pics in no particular order...
They are blocks in Herringbone with a single black border...
And a rosewood pencil line which added that special touch...
Our customer in Bishop's Stortford; chuffed and adore the floor very much...
Image 5/8
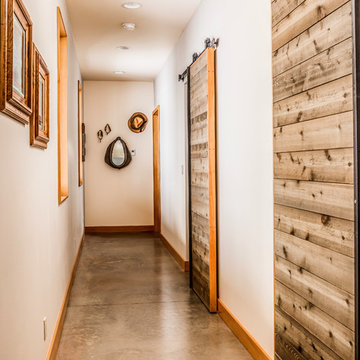
Hall with custom designed and fabricated sliding barn doors.
Rustic Brown Hallway Ideas and Designs
8
