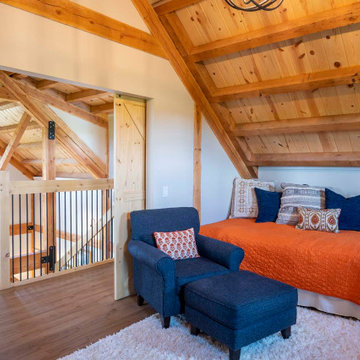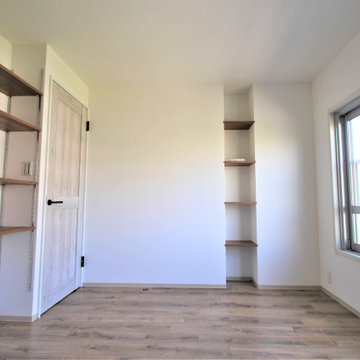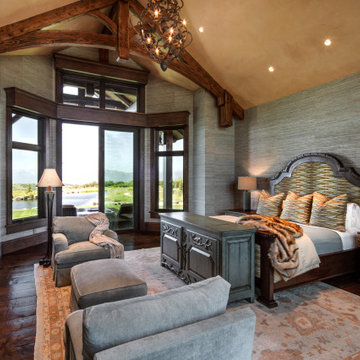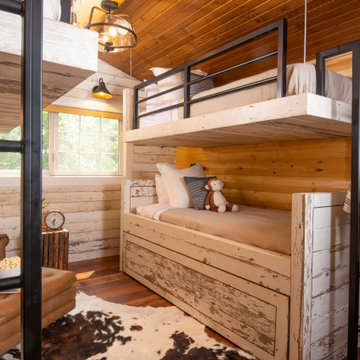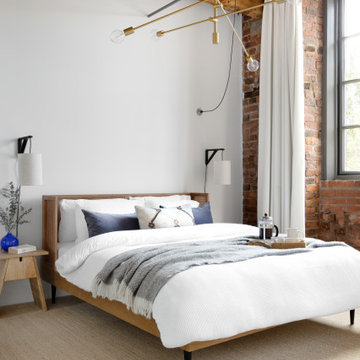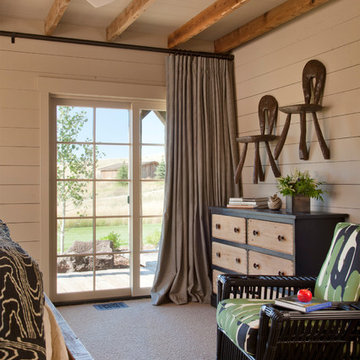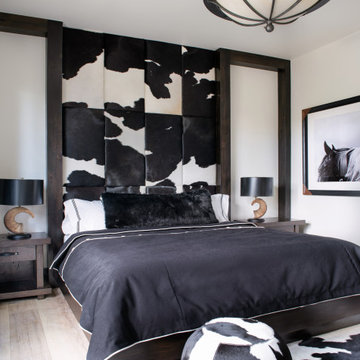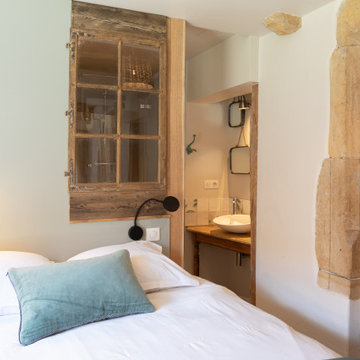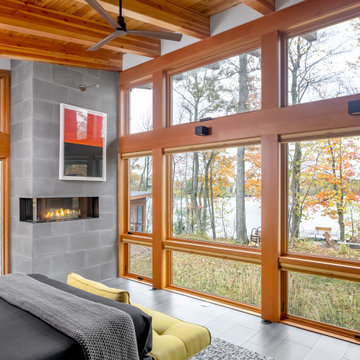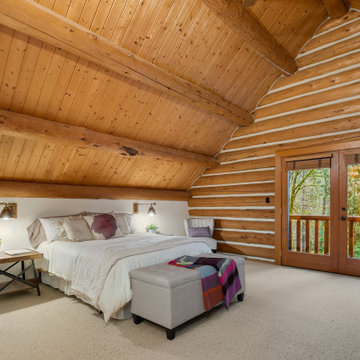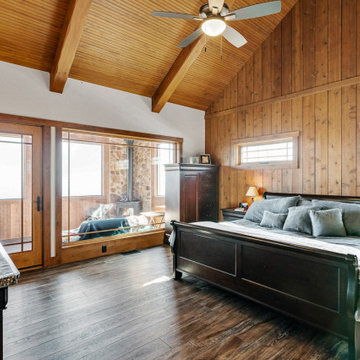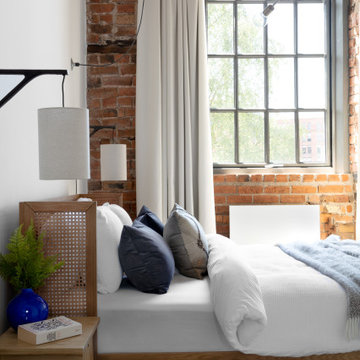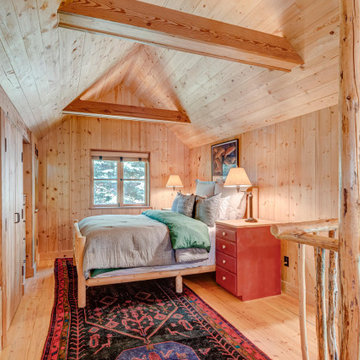Rustic Bedroom with All Types of Wall Treatment Ideas and Designs
Refine by:
Budget
Sort by:Popular Today
101 - 120 of 567 photos
Item 1 of 3
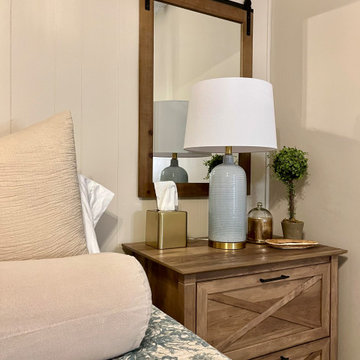
We are excited to share the completion of Southworth Interior Design’s most recent project!
Our client uses this bedroom as a guest room but they also keep office supplies such as their printer, internet tower, and important paperwork in this room. To accommodate the functionality of the room, we found the perfect nightstand which also serves as a filing cabinet. A matching bookshelf now displays special keepsakes and an updated printer stand provides extra storage for office supplies.
Wait until you hear this… the wood paneling on the walls were installed in the 80s! ? We removed the paneling on the wall with the window and replaced the dark wood blinds with some new custom white faux wood blinds. We kept the paneling on the other wall because it created a subtle shiplap effect once painted.
The client requested a tan paint with blue accents. We selected Accessible Beige by Sherwin Williams and found a lovely reversible blue quilt from Pottery Barn (still waiting on the shams which are back ordered) as well as a light blue lamp from Wayfair.
Lastly, we showcased some special art work for the client that was painted by their family member.
What do you think of the final result?! We are loving the calm and relaxing vibe of this room refresh. Swipe to see before photos and some different angles of the room.
Please support our small business by liking, commenting, and sharing!
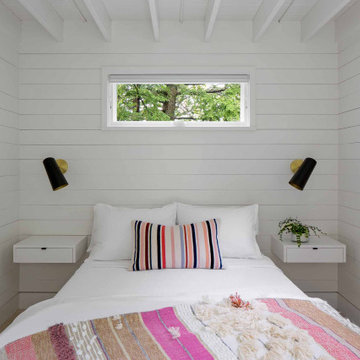
A former summer camp, this site came with a unique set of challenges. An existing 1200 square foot cabin was perched on the shore of Thorndike Pond, well within the current required setbacks. Three additional outbuildings were part of the property, each of them small and non-conforming. By limiting reconstruction to the existing footprints we were able to gain planning consent to rebuild each structure. A full second story added much needed space to the main house. Two of the outbuildings have been rebuilt to accommodate guests, maintaining the spirit of the original camp. Black stained exteriors help the buildings blend into the landscape.
The project is a collaboration with Spazio Rosso Interiors.
Photos by Sean Litchfield.
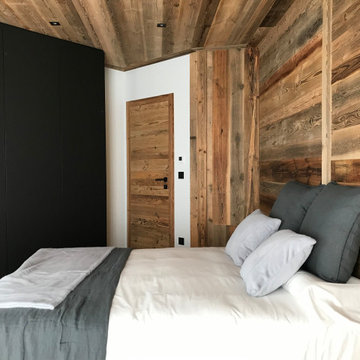
Chambre avec dressing noir mat sur mesure.
Le mur situé en tête de lit et la porte sont en vieux bois brûlé soleil pour intégré un aspect chalet.
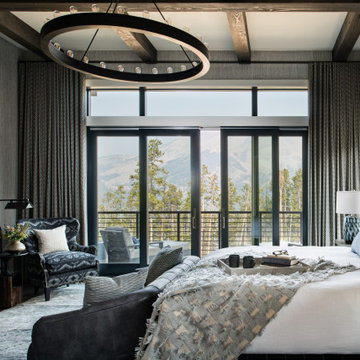
Not that long ago, the term “audio-video” or “AV” meant just that: audio and video. Today, the AV industry has evolved into something much bigger: smart homes with entertainment, wellness and sustainability features. In Montana, SAV Digital Environments and owner Cory Reistad are at the forefront of that movement.
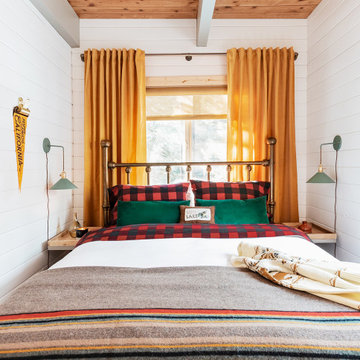
Cozy guest bedroom leans into classic cabin vibes. Plaids and patterns pop with a bright and modern palette.
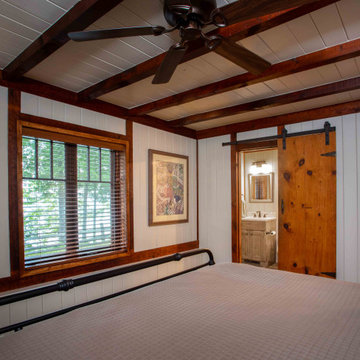
The client came to us to assist with transforming their small family cabin into a year-round residence that would continue the family legacy. The home was originally built by our client’s grandfather so keeping much of the existing interior woodwork and stone masonry fireplace was a must. They did not want to lose the rustic look and the warmth of the pine paneling. The view of Lake Michigan was also to be maintained. It was important to keep the home nestled within its surroundings.
There was a need to update the kitchen, add a laundry & mud room, install insulation, add a heating & cooling system, provide additional bedrooms and more bathrooms. The addition to the home needed to look intentional and provide plenty of room for the entire family to be together. Low maintenance exterior finish materials were used for the siding and trims as well as natural field stones at the base to match the original cabin’s charm.
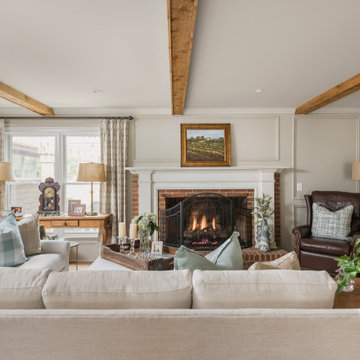
Our design team listened carefully to our clients' wish list. They had a vision of a cozy rustic mountain cabin type master suite retreat. The rustic beams and hardwood floors complement the neutral tones of the walls and trim. Walking into the new primary bathroom gives the same calmness with the colors and materials used in the design.
Rustic Bedroom with All Types of Wall Treatment Ideas and Designs
6
