Rustic Bathroom with Medium Wood Cabinets Ideas and Designs
Refine by:
Budget
Sort by:Popular Today
141 - 160 of 3,063 photos
Item 1 of 3
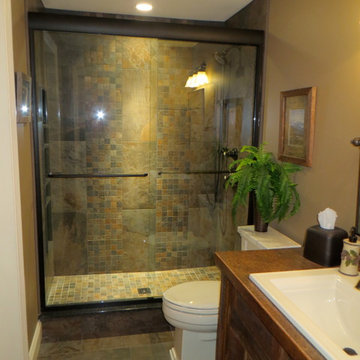
Despite the smaller space, this bathroom accommodates a great shower with a roomy soapbox for multiple guest use.
Photo by Sandra J. Curtis, ASID
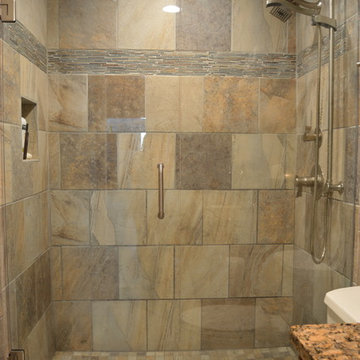
This guest bathroom remodel drastically changed this old, bland, compact bathroom into a rustic paradise. The use of slate in the shower as well as the floor tile really sets this bathroom off as unique. Now guests beg to use this handsome bathroom when they visit!
Tabitha Stephens
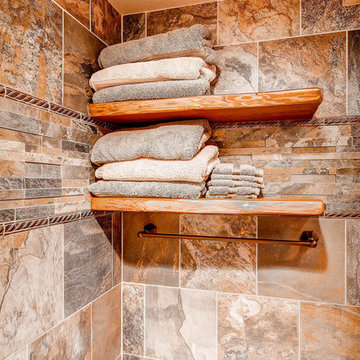
Custom Knotty Pine Shelves by Vern & Burl to match Vanity.
TJ, Virtuance
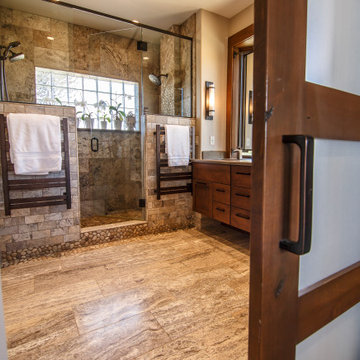
Greenfield Cabinetry
Alder with Medium Stain Vanity
Della Terra Quartz Countertop in Metropolis Brown
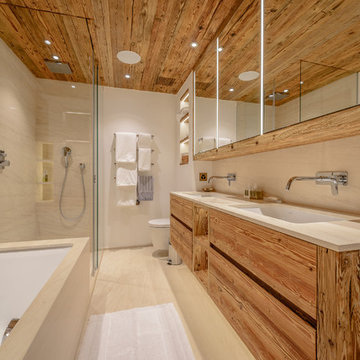
This Chalet in Verbier provided the perfect canvas for Light House Designs to draw on the warmth from the timber ceilings and structure. Intelligently lighting the main structure and carfeully concealing joinery lighting, we were able to keep the number of spotlights and downlights to a minimum.
Photos by Ed Lloyd Owen
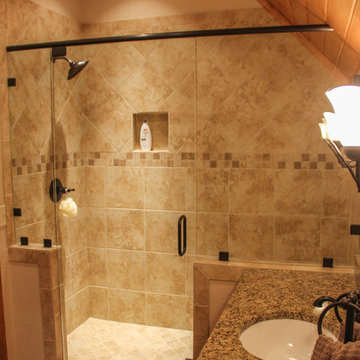
VPC completely remodeled this charming log cabin in Sugar Grove from top to bottom. Added features to the home include new stone fireplaces in the great room and the bonus room with reclaimed barn wood mantles, along with added framing and supports under both to help carry the loads from the new fireplaces, new tile shower and claw foot tub in the master bathroom, and new vanities with granite counter tops in every bathroom.
Two closets were removed and a full bath was converted into a powder room to make space for a new bar area with custom cabinetry, granite counter tops, and a wine refrigerator. The loft bathroom was completely demoed and reconfigured. The vinyl tile in the laundry room was replaced with real tile in the laundry room and hardwood floors in the sun room. New custom cabinetry, granite counter tops, and high-efficiency appliances were added to the kitchen. All the hardwood floors throughout the home were sanded and stained.
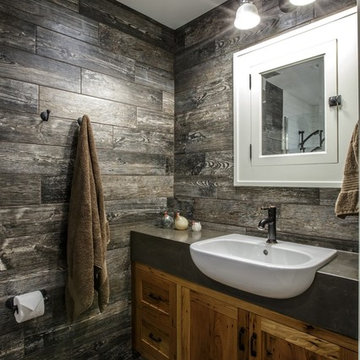
Featuring cabinetry made of salvaged chestnut wood and a recessed sink, this vanity effortlessly combines rustic and modern design elements.
James Netz Photography
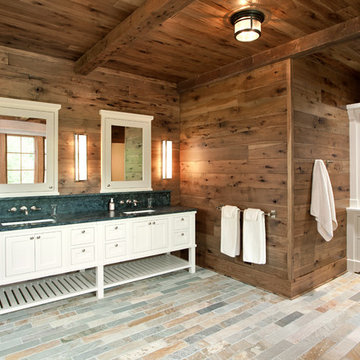
Builder: John Kraemer & Sons | Architect: TEA2 Architects | Interior Design: Marcia Morine | Photography: Landmark Photography
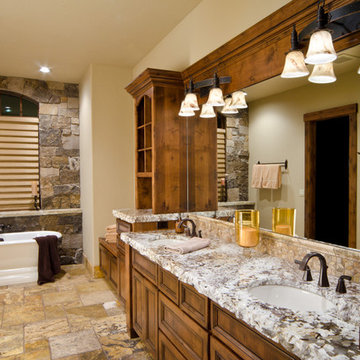
Ross Chandler Photography
Working closely with the builder, Bob Schumacher, and the home owners, Patty Jones Design selected and designed interior finishes for this custom lodge-style home in the resort community of Caldera Springs. This 5000+ sq ft home features premium finishes throughout including all solid slab counter tops, custom light fixtures, timber accents, natural stone treatments, and much more.
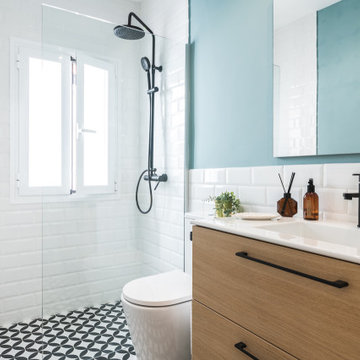
En este baño se hizo una reforma integral ya que nos encontramos con un aseo destrozado y anticuado. Se eliminó la bañera de obra y se colocó una ducha de obra con una mampara sin elementos decorativos para dejar pasar la luz y ampliar el espacio. Se colocó un suelo con un patrón de diseño, los azulejos "subway tile" hasta la mitad del tabique y se pintó el resto. Se mantuvo la posición del lavabo, pero se sustituyó por uno nuevo. Se colocaron ventanas nuevas con persiana.
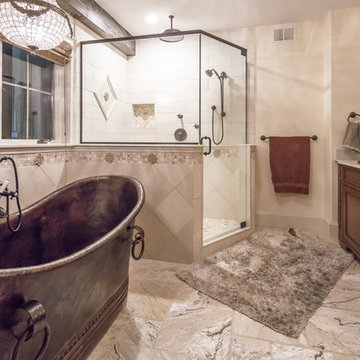
The master bathroom features an oversized shower with a custom niche and dramatic tile. The generous copper tub has high sides to envelop the bather. The exposed beams add a rustic charm to the chateau-like space and the cabinetry has delicate feet and central drawers. .
Rustic Bathroom with Medium Wood Cabinets Ideas and Designs
8
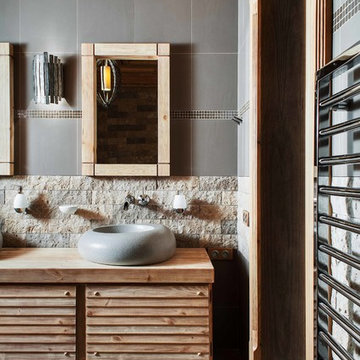
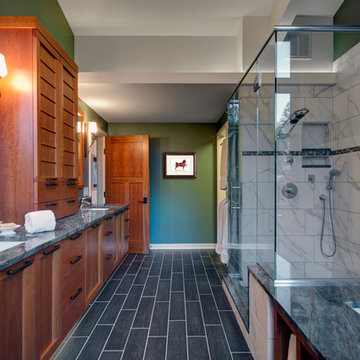
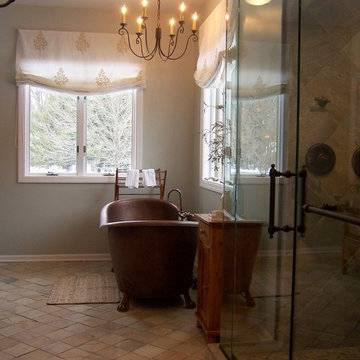
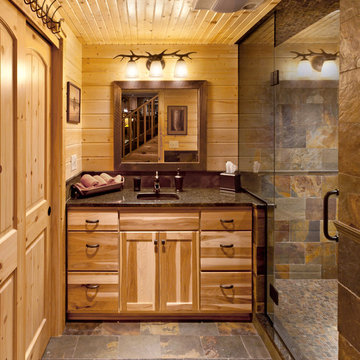
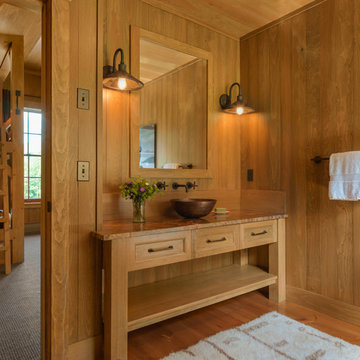
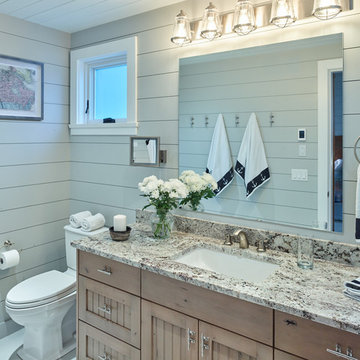
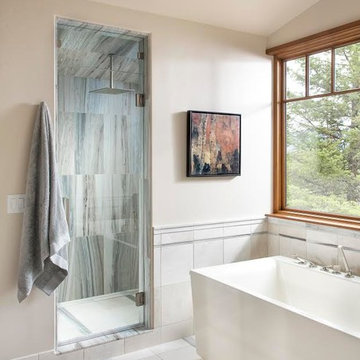
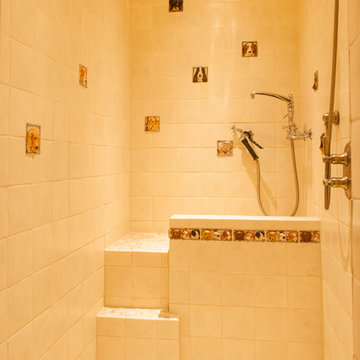
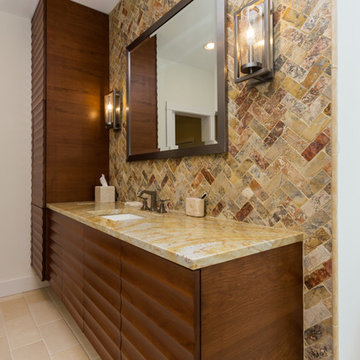

 Shelves and shelving units, like ladder shelves, will give you extra space without taking up too much floor space. Also look for wire, wicker or fabric baskets, large and small, to store items under or next to the sink, or even on the wall.
Shelves and shelving units, like ladder shelves, will give you extra space without taking up too much floor space. Also look for wire, wicker or fabric baskets, large and small, to store items under or next to the sink, or even on the wall.  The sink, the mirror, shower and/or bath are the places where you might want the clearest and strongest light. You can use these if you want it to be bright and clear. Otherwise, you might want to look at some soft, ambient lighting in the form of chandeliers, short pendants or wall lamps. You could use accent lighting around your rustic bath in the form to create a tranquil, spa feel, as well.
The sink, the mirror, shower and/or bath are the places where you might want the clearest and strongest light. You can use these if you want it to be bright and clear. Otherwise, you might want to look at some soft, ambient lighting in the form of chandeliers, short pendants or wall lamps. You could use accent lighting around your rustic bath in the form to create a tranquil, spa feel, as well. 