Rustic Bathroom with an Alcove Bath Ideas and Designs
Refine by:
Budget
Sort by:Popular Today
161 - 180 of 914 photos
Item 1 of 3
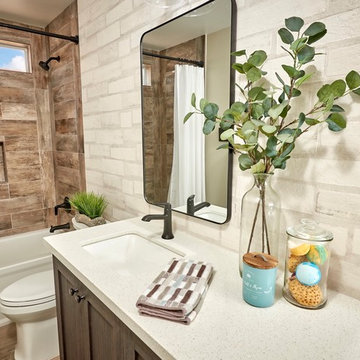
Perfect boys bathroom has that rustic comfortable feeling. The combination of wood and painted brick set off this charming bathroom.
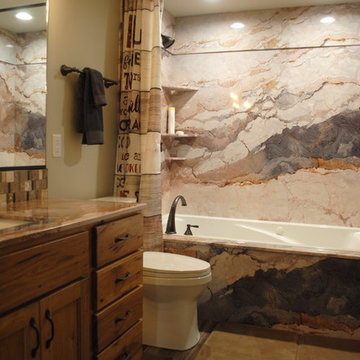
We created a rustic and luxurious bathroom in this basement remodel by selecting beautifully nature made stone insert in the jacuzzi tub, heated tile floor, and warm colored wood cabinets.
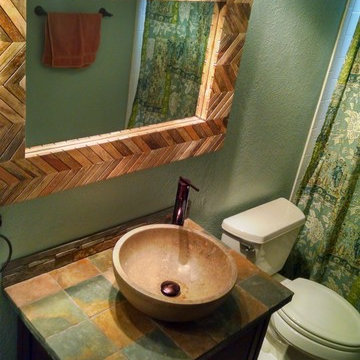
Paul Zimmerman photo. This well - traveled client has spent time in Africa and wanted to bring that flavor to her hall bath!
The multi-colored natural stone allowed her to mix wood with wall colors and bronze fixtures for a wonderful native feel.
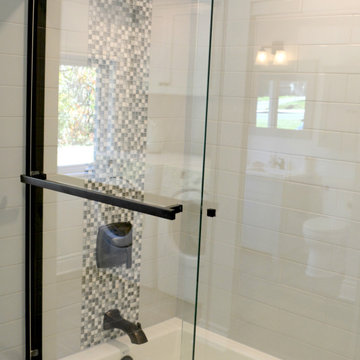
Bathroom renovation. Custom made cabinetry with pharmacy and custom made mirror. Rustic hardware and plumbing fixtures. New bath, sink and toilet. Mosaic tiles and subway tile for shower surround.
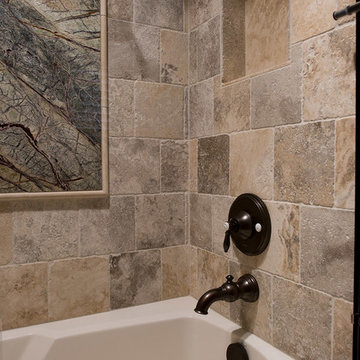
Bathrooms don't have to be boring or basic. They can inspire you, entertain you, and really wow your guests. This rustic-modern design truly represents this family and their home.
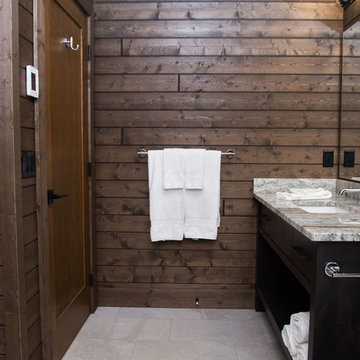
Gorgeous custom rental cabins built for the Sandpiper Resort in Harrison Mills, BC. Some key features include timber frame, quality Woodtone siding, and interior design finishes to create a luxury cabin experience.
Photo by Brooklyn D Photography
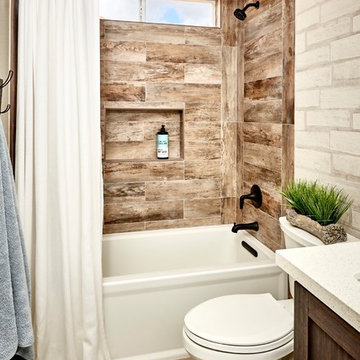
Perfect boys bathroom has that rustic comfortable feeling. The combination of wood and painted brick set off this charming bathroom.
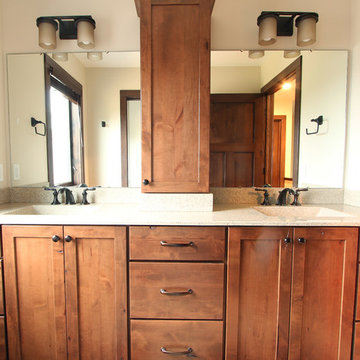
Integrated sinks were incorporated into this guest bathroom. Additional storage was incorporated in the toilet room. Cultured marble countertops with integrated sinks were used for their durability and cleanability.
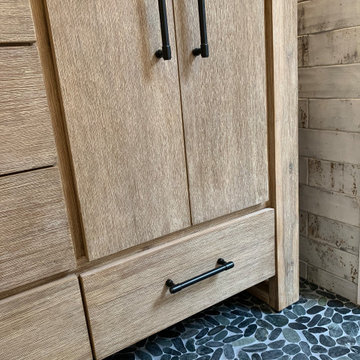
When a large family renovated a home nestled in the foothills of the Santa Cruz mountains, all bathrooms received dazzling upgrades, but in a family of three boys and only one girl, the boys must have their own space. This rustic styled bathroom feels like it is part of a fun bunkhouse in the West.
We used a beautiful bleached oak for a vanity that sits on top of a multi colored pebbled floor. The swirling iridescent granite counter top looks like a mineral vein one might see in the mountains of Wyoming. We used a rusted-look porcelain tile in the shower for added earthy texture. Black plumbing fixtures and a urinal—a request from all the boys in the family—make this the ultimate rough and tumble rugged bathroom.
Photos by: Bernardo Grijalva
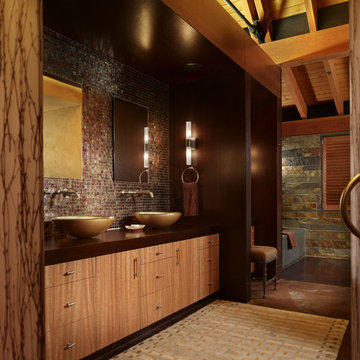
Interior Design by Barbara Leland Interior Design
Photography Courtesy of Benjamin Benschneider
www.benschneiderphoto.com/
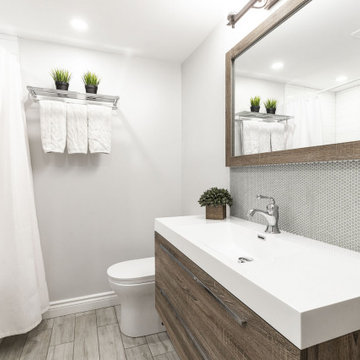
This standard 5’ x 7’ bathroom got a Rustic charm makeover, no longer is it standard, everything has a place, easy maintained with allot of style.
Homeowners’ request: We want an old world charm but with modern materials
Designer secret: by removing the large and bulky linen closet, and adding a larger vanity with a storage tower, I was able to make the space feel larger yet double the amount of storage, I used a porcelain floor tile to mimic the look of aged wood planks, but used a simple subway tile for shower walls for easy clean-up, a small accent of a mini hexagon mosaic in a light moss color to tie the space together. Finally excellent LED lighting to bright this very dark space.
Materials used: FLOOR TILE; wild porcelain 6” x 24” color: white wash – SHOWER WALL TILE: metro 4” x 12” color high gloss white installed linear – MOSAIC ACCENT TILE; Soft color: Hex sage – VANITY & TOWER; Sofia color soft oak – FAUCETS royal Hampton color chrome - WALL PAINT; 6206-21 Sketch paper – ACCENTS & ACCESSORIES; by client
Rustic Bathroom with an Alcove Bath Ideas and Designs
9
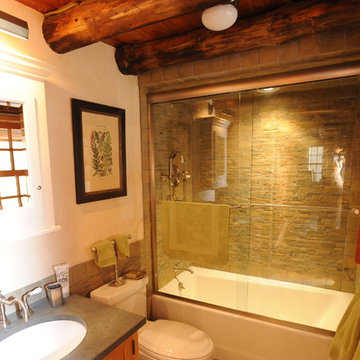
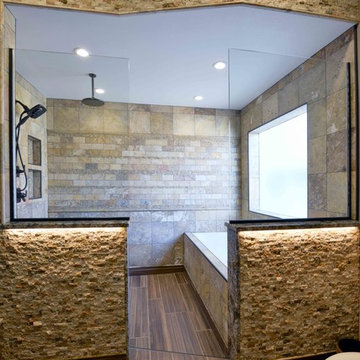
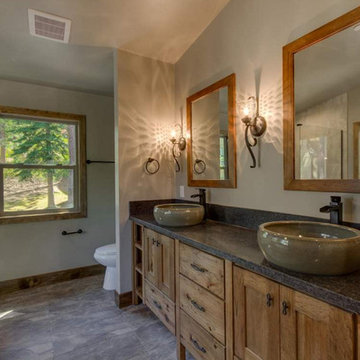
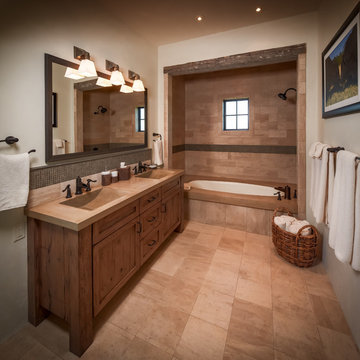
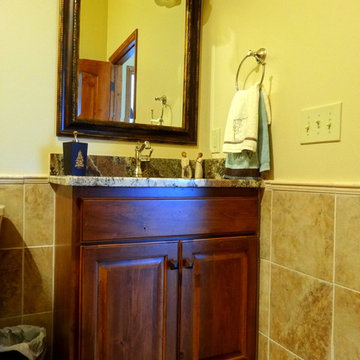
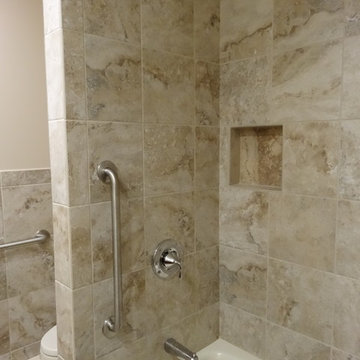
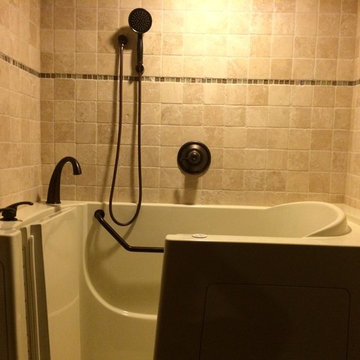
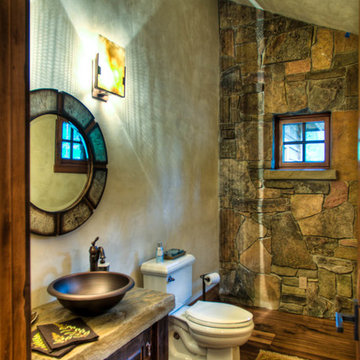
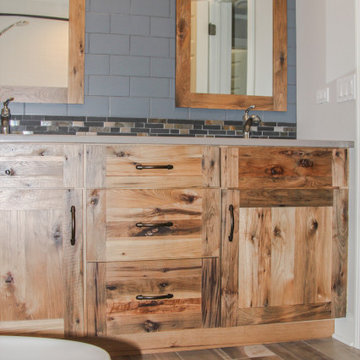

 Shelves and shelving units, like ladder shelves, will give you extra space without taking up too much floor space. Also look for wire, wicker or fabric baskets, large and small, to store items under or next to the sink, or even on the wall.
Shelves and shelving units, like ladder shelves, will give you extra space without taking up too much floor space. Also look for wire, wicker or fabric baskets, large and small, to store items under or next to the sink, or even on the wall.  The sink, the mirror, shower and/or bath are the places where you might want the clearest and strongest light. You can use these if you want it to be bright and clear. Otherwise, you might want to look at some soft, ambient lighting in the form of chandeliers, short pendants or wall lamps. You could use accent lighting around your rustic bath in the form to create a tranquil, spa feel, as well.
The sink, the mirror, shower and/or bath are the places where you might want the clearest and strongest light. You can use these if you want it to be bright and clear. Otherwise, you might want to look at some soft, ambient lighting in the form of chandeliers, short pendants or wall lamps. You could use accent lighting around your rustic bath in the form to create a tranquil, spa feel, as well. 