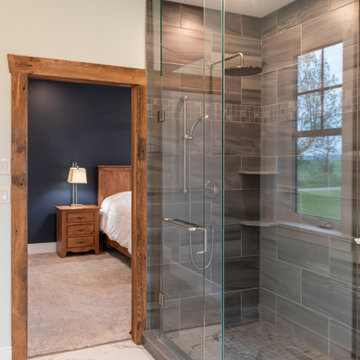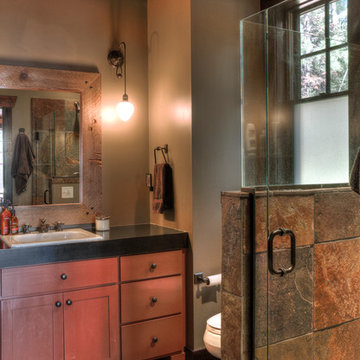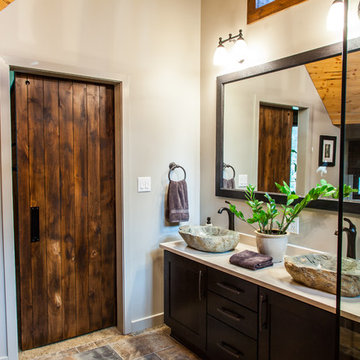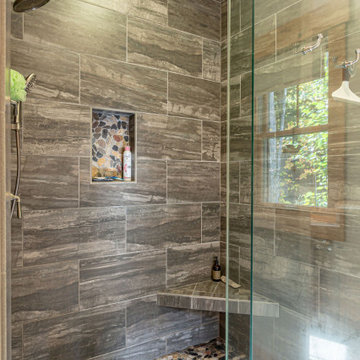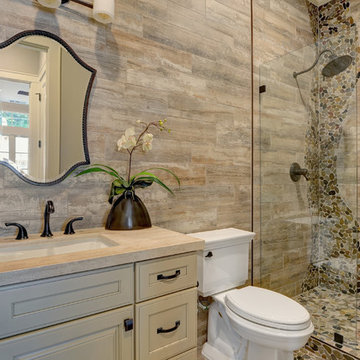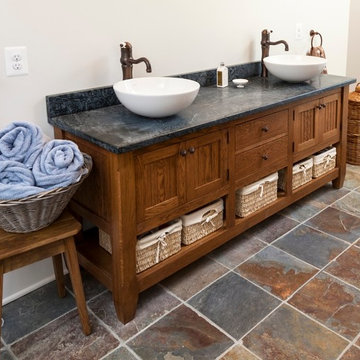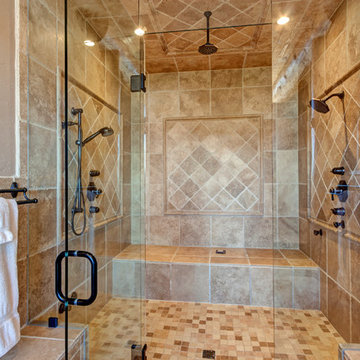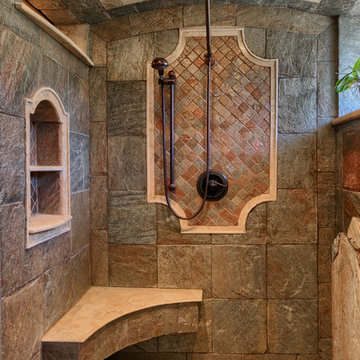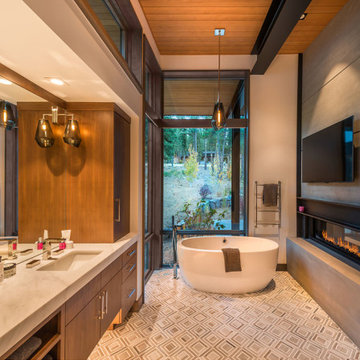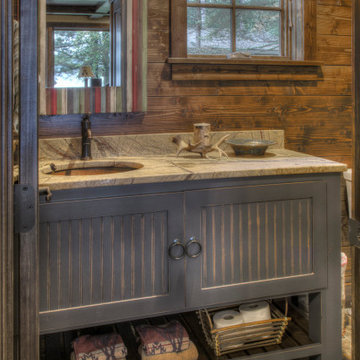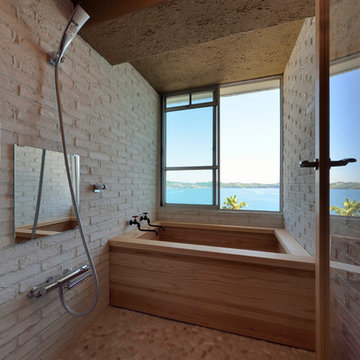Refine by:
Budget
Sort by:Popular Today
161 - 180 of 628 photos
Item 1 of 3
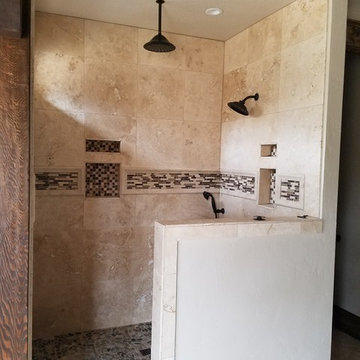
Rustic country bathroom with large window space, porcelain ceramic tile, river rock threshold, hardwood wall treatment, walk-in shower.
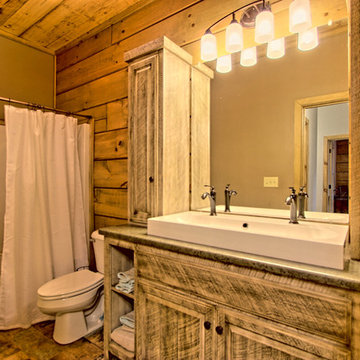
Kurtis Miller Photography, kmpics.com
Rustic bathroom, small double sink option, lots of storage.
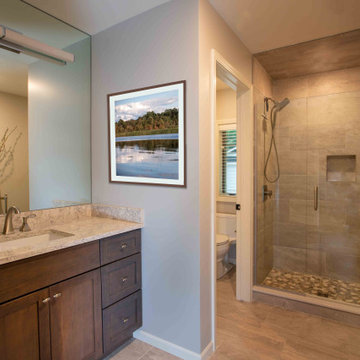
The client came to us to assist with transforming their small family cabin into a year-round residence that would continue the family legacy. The home was originally built by our client’s grandfather so keeping much of the existing interior woodwork and stone masonry fireplace was a must. They did not want to lose the rustic look and the warmth of the pine paneling. The view of Lake Michigan was also to be maintained. It was important to keep the home nestled within its surroundings.
There was a need to update the kitchen, add a laundry & mud room, install insulation, add a heating & cooling system, provide additional bedrooms and more bathrooms. The addition to the home needed to look intentional and provide plenty of room for the entire family to be together. Low maintenance exterior finish materials were used for the siding and trims as well as natural field stones at the base to match the original cabin’s charm.
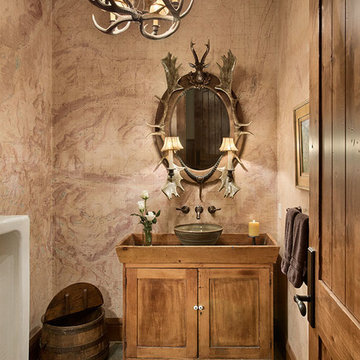
The powder room features an antique urinal and wall covering of topographic maps of the surrounding area.
Roger Wade photo
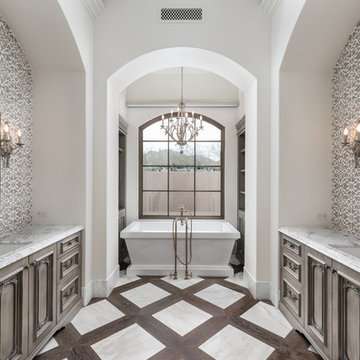
Master bathroom free-standing tub, the tile pattern and the custom vanity!
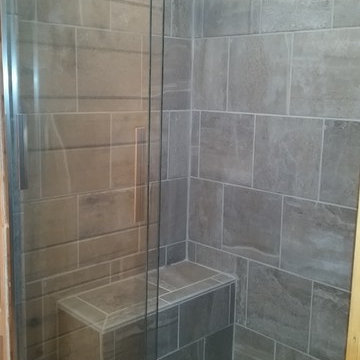
Style, texture, color and function! From unique natural stone to bench seating and shower base recessed into the floor, this space has it all. Light grays, large tile, and stone work make this space perfect for the clients log cabin style home.
Designer/Project Manager-
Shenley Schenk.
General Contractor-
Mike Corsi Construction.
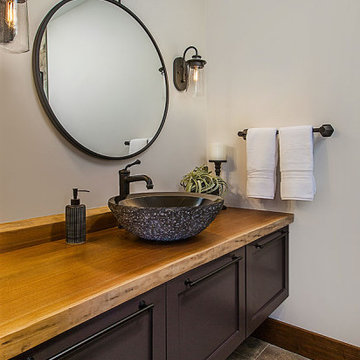
For maximum lifestyle and resale value, the basement was renovated with a full bath, for both guests and the fitness enthusiasts. The new bath follows the same urban design with black wall hung cabinetry and a reclaimed walnut countertop. The black paned shower door welcomes guests into an oversized shower with stunning oversized porcelain tiles, black fixtures, and a wall-to-wall niche.
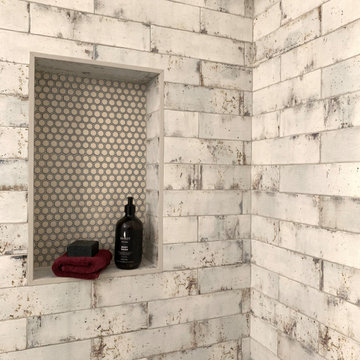
When a large family renovated a home nestled in the foothills of the Santa Cruz mountains, all bathrooms received dazzling upgrades, but in a family of three boys and only one girl, the boys must have their own space. This rustic styled bathroom feels like it is part of a fun bunkhouse in the West.
We used a beautiful bleached oak for a vanity that sits on top of a multi colored pebbled floor. The swirling iridescent granite counter top looks like a mineral vein one might see in the mountains of Wyoming. We used a rusted-look porcelain tile in the shower for added earthy texture. Black plumbing fixtures and a urinal—a request from all the boys in the family—make this the ultimate rough and tumble rugged bathroom.
Photos by: Bernardo Grijalva
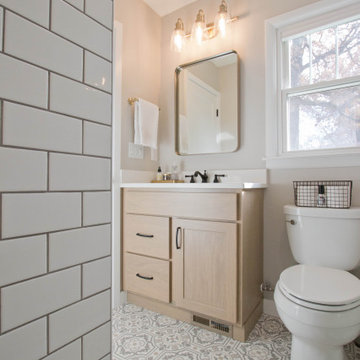
Luxury Vinyl Sheet by Mannington: Tapestry Linen • Vanity by Shiloh Cabinetry - color: Sandalwood
Rustic Bathroom and Cloakroom with Multi-coloured Floors Ideas and Designs
9


