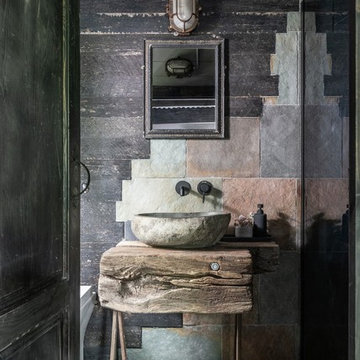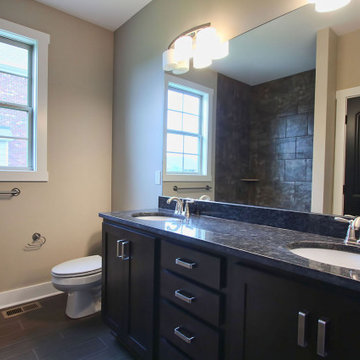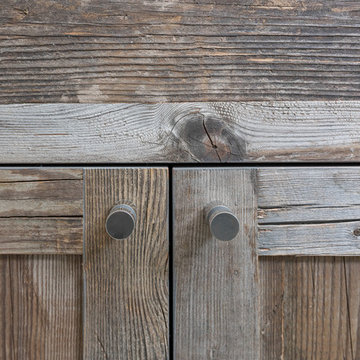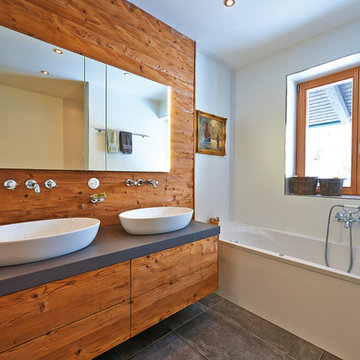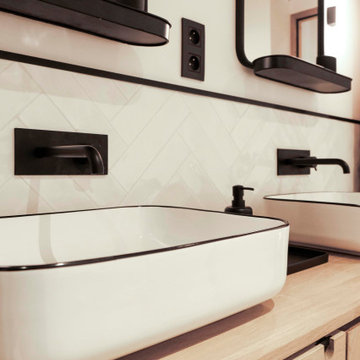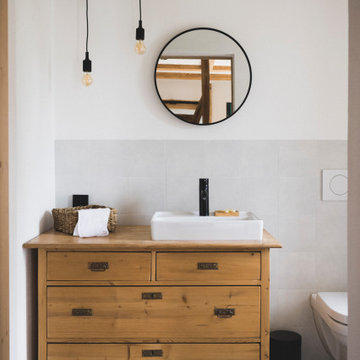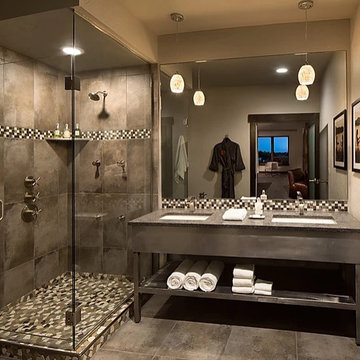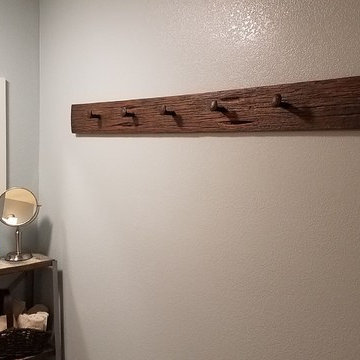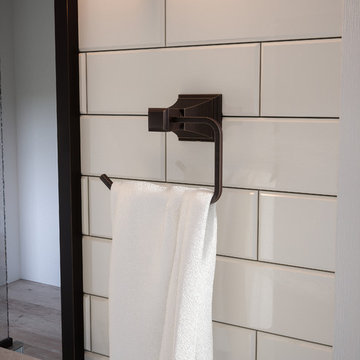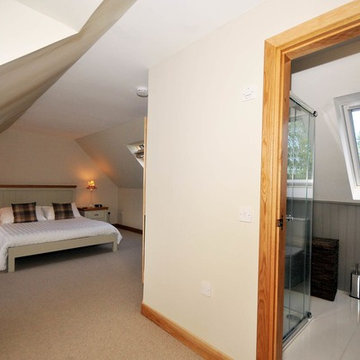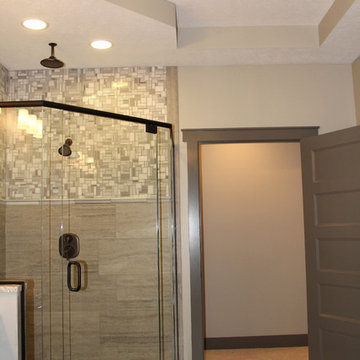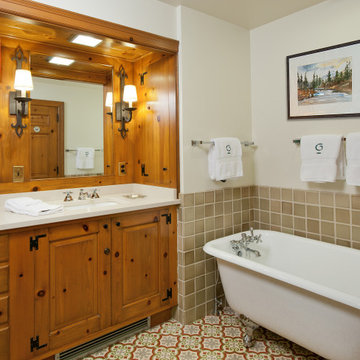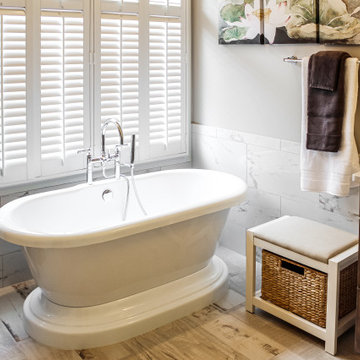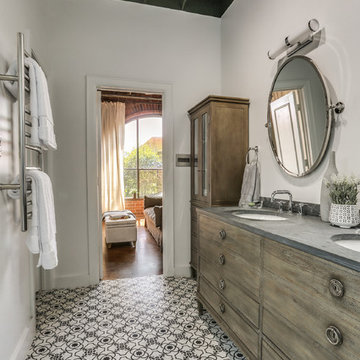Refine by:
Budget
Sort by:Popular Today
61 - 80 of 139 photos
Item 1 of 3
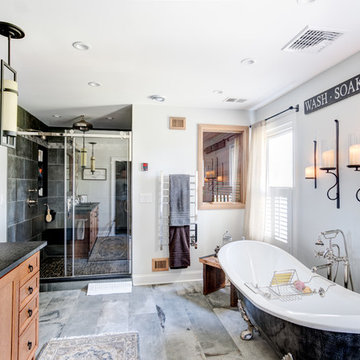
Wash - Soak - Relax in this spa retreat master bathroom from the sauna to the soaking tub and finally the spacious shower. All pulled together in this rustic reclaimed master suite.
Photos by Chris Veith
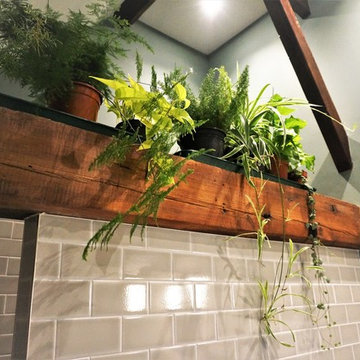
Our experience was employed for this project to execute the remodelling and refit of a dressing room and bathroom in Sevenoaks.
Designing and remodelling this beautiful Oast house had a few difficult challenges to overcome. We had to start from scratch, taking rooms back to a shell. We started by reinforcing the floor with the guidance of a structural engineer. We then re-formed and reshaped all the rooms on the left wing of the house. We rewired, replumbed and relocated the soil stack before we could start putting in all the beautiful fixtures and fittings.
We designed the fitted wardrobes for the dressing room, and incorporated a secret door leading through to the master en-suite bathroom.
In the bathroom, we used Bronze taps and accessories to great effect in this rustic chic scheme. The chalky green blue walls create a harmonious space to unwind, juxtaposed with the stunning parquet tiled floor with botanical features added to dress the beams.
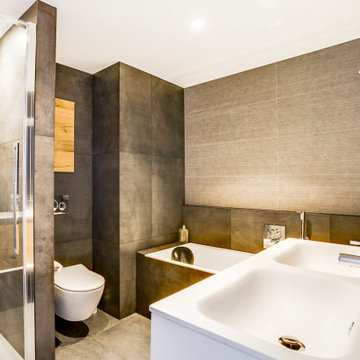
Ambiance chalet pour ce très bel appartement situé à Megève avec vue imprenable sur un panorama exceptionnel : Mont Blanc, Chaine des Aravis... et au pied des pistes ! L'emploi de matériaux à la fois classiques et tendances renforce le côté chaleureux du chalet souhaité par les propriétaires : grès façon ardoise au sol, vieux bois sur la cheminée et les têtes de lit, pour un résultat très contemporain. Le plan ouvert privilégie la relation "dedans-dehors", le revêtement de sol identique dans toutes les pièces se prolonge sur la grande terrasse. La cuisine ouvre largement sur l'espace salon et la cheminée. Cette pièce baignée de lumière pendant la journée est propice aux tête-à-tête au coin du feu dès le coucher du soleil.
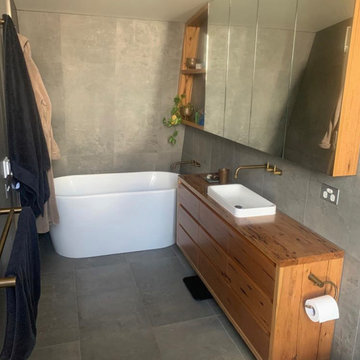
We pride ourselves in our professional, high quality service. This brand new bathroom is looking sensational and oh-so inviting!
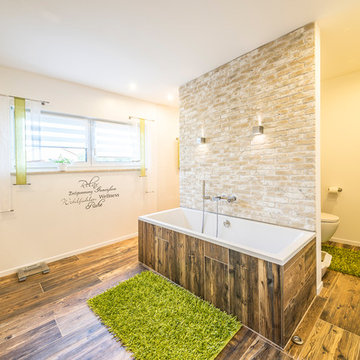
Wie alle FischerHäuser ist auch der Neubau ein KfW-Effizienzhaus 40. Als ein solches hat das Haus einen geringen Heizbedarf, um die Bewohner mit Warmwasser zu versorgen und die Räume angenehm zu temperieren. Somit reduzieren sich die Nebenkosten auf ein Minimum: Der durchschnittliche Endenergiebedarf eines Fischer-Hauses als Effizienzhaus beläuft sich auf ca.
12 kWh/m²a. Damit liegt es im A+-Bereich der Energieeffizienz-Klassifizierung. Durch eine stetig verschärfte Enev steigen die Anforderungen an die Qualität von Neubauten kontinuierlich.
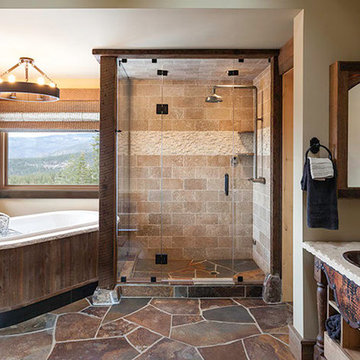
Lavatory Faucet:
Brut collection. Lavatory faucet with elbow spout with a single lever
Tub Filler:
Waterbridge collection. Floor mount tub filler with water fall spout. 8" center spread.
Shower:
Waterbridge collection. 8" rain head and shower double shower valve.
Rustic Bathroom and Cloakroom with Cement Flooring Ideas and Designs
4


