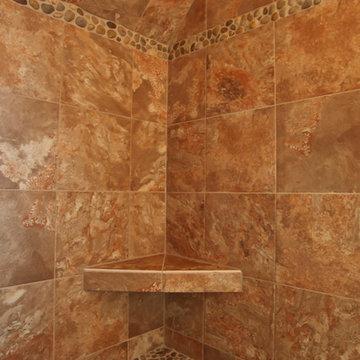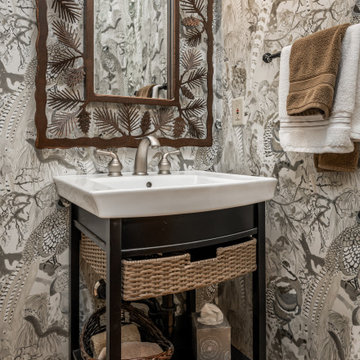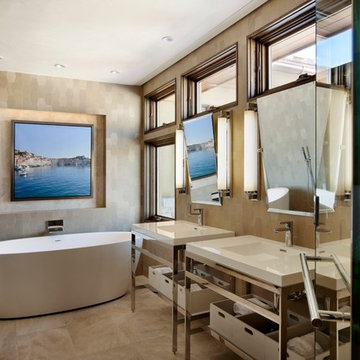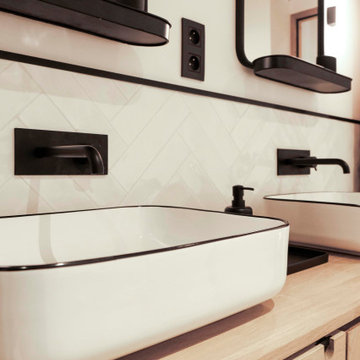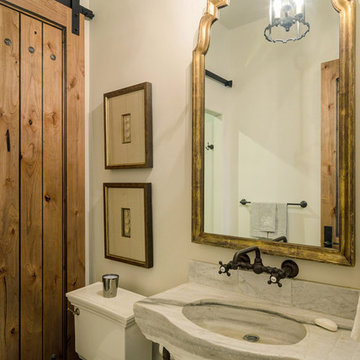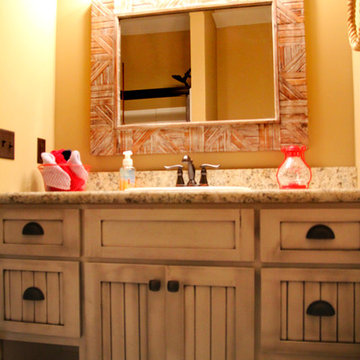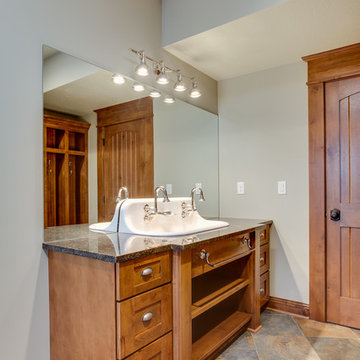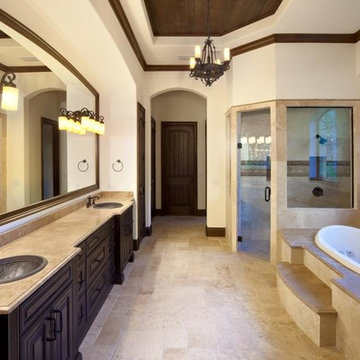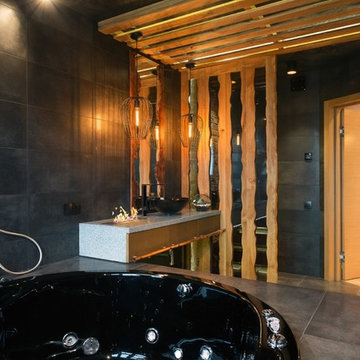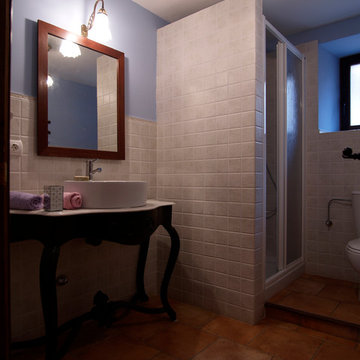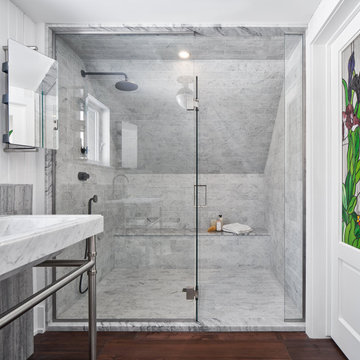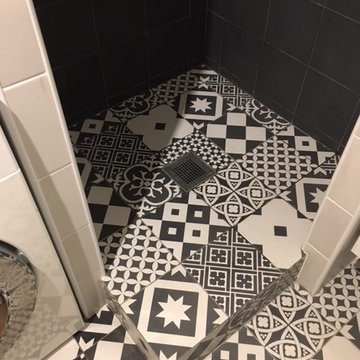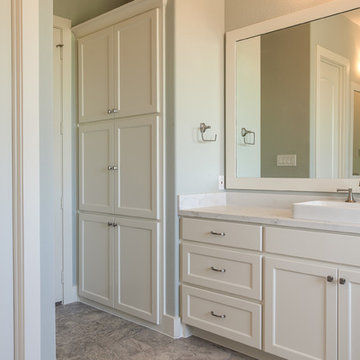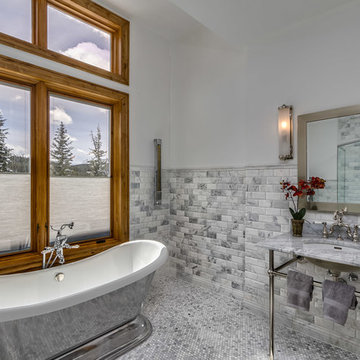Refine by:
Budget
Sort by:Popular Today
61 - 80 of 192 photos
Item 1 of 3
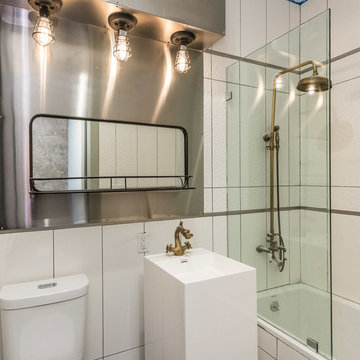
102 Scholes Street in Brooklyn is one of the most sought-after properties in Williamsburg providing 5349 feet of residential space. It is very close to the L, J, M, and G trains, which makes it a breeze to travel to Manhattan. This is a new modern building that was constructed in 2017. It takes urban design to the next level with its high ceilings and glass balconies that provide each apartment with a spacious penthouse appearance. The open-plan kitchen features breakfast counters to share meals with family and friends. The classic Victorian-style lighting and neo-modern finishes further enhance the feeling of comfort and homeliness as soon as you walk in. All 8 units are layered with oak hardwood floors that are very strong and durable. The building also has brand new HVAC systems for cleaner air and cheaper electricity bills.
The luxury spa-like bathroom consists of sophisticated pedestal sinks from our Springhill collection. It has a square-shaped veneer with an outer glossy shine. The materials are long-lasting, and the Rockview pattern replicates natural rock formation, adding earthiness through sustainable design. The fine fixtures toilet seat is made from the highest quality materials to provide comfort and ease. It has a dual flush function to prevent clogging and saves more water than a low flow toilet.
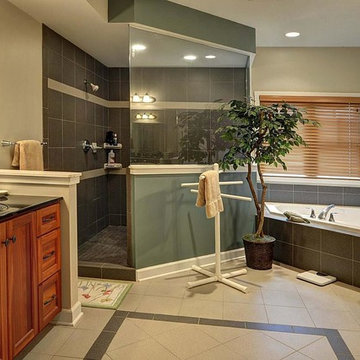
Photo By: Bill Alexander
This Awesome Master Bath Features A Tiled Walk-In Shower, Amish-Made Eucalyptus Cabinets, His-N-Hers Vanities, Jetted Corner Tub, Wood Blinds & Tile Floor
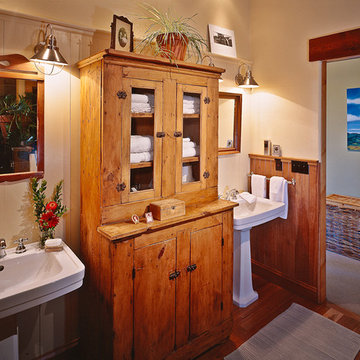
bathroom with pedestal sinks and furniture linen storage with cherry wainscoting and floor
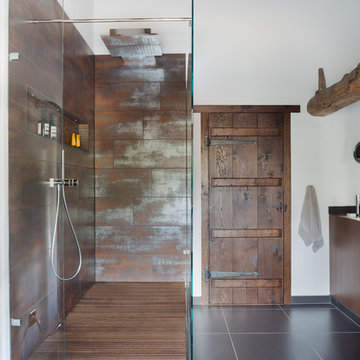
The clients were moving from South West London to make a permanent family retreat in rural Sussex. Their property was an old farmhouse which they were sympathetically restoring, reinvigorating and extending. They were used to a Scandinavian lifestyle so wanted to merge the features of this exquisite farmhouse with the clean contemporary living they were used to. The master bathroom was designed with the lady of the house in mind as the husband and the rest of the family have their own personal bathrooms else where in the property.
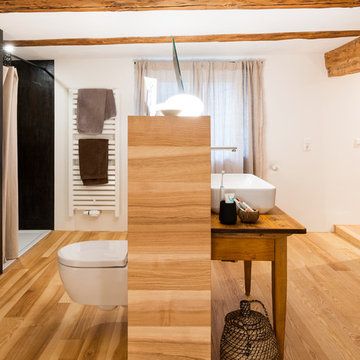
Das Badezimmer mit zum Teil unverputzter Wand - Körbe statt Regal. Die Duschwand sowie die Außenwand der Wärmekabine sind gespachtelt in einem dunklen Braunton. Boden, Mittelraummöbel und das Einbauregal sind aus Eschedielen.
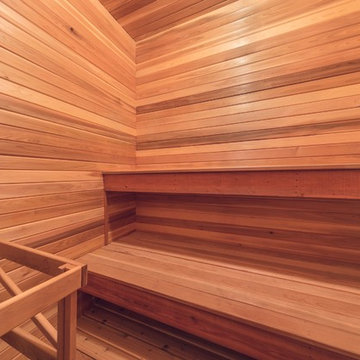
Cedar is the perfect wood for saunas. It's a beautiful, low-maintenance wood resists mould and keeps cool to the touch.
photo credits: Prime Light Media
Rustic Bathroom and Cloakroom with a Console Sink Ideas and Designs
4


