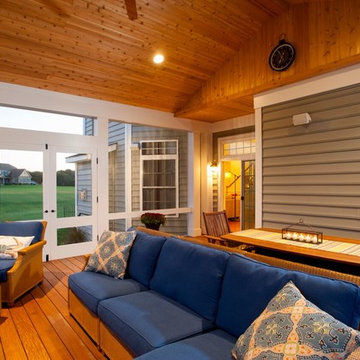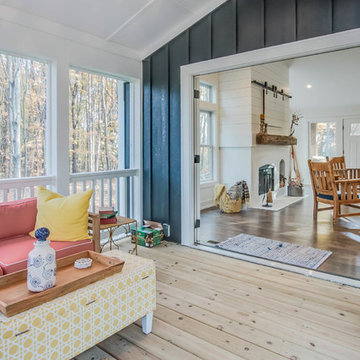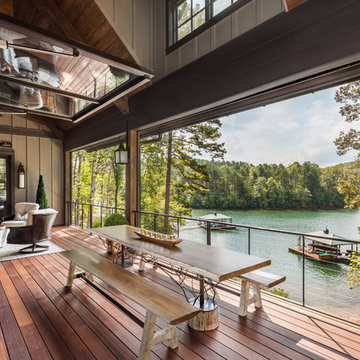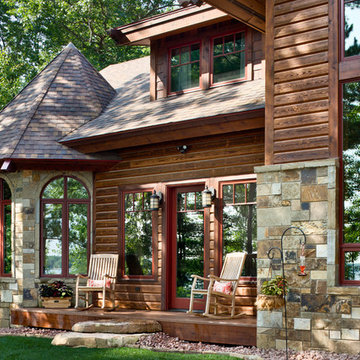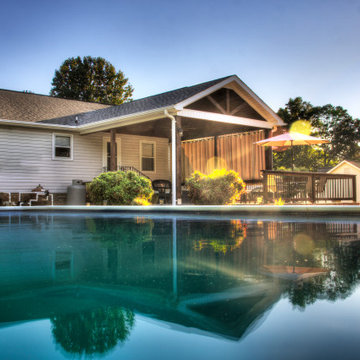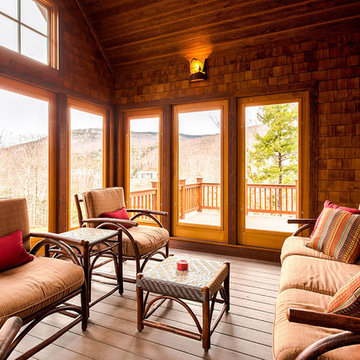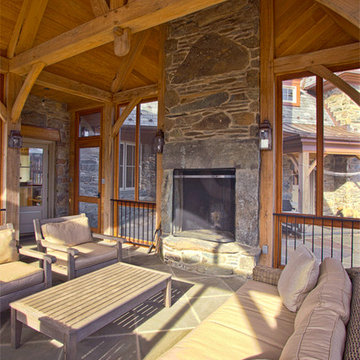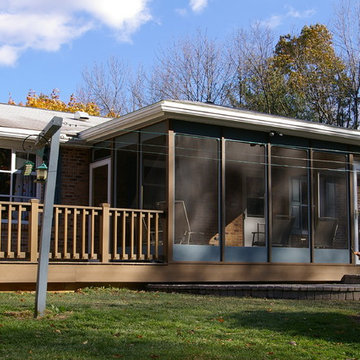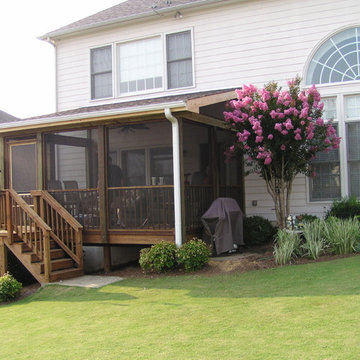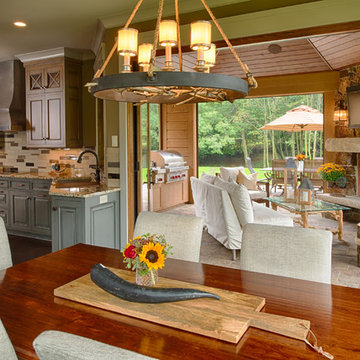Rustic Back Veranda Ideas and Designs
Refine by:
Budget
Sort by:Popular Today
121 - 140 of 1,520 photos
Item 1 of 3
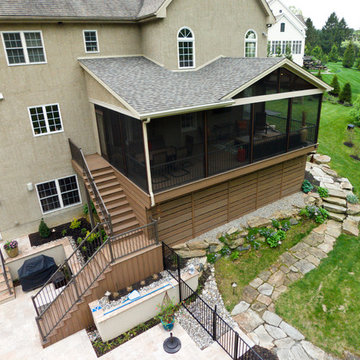
This Custom screened in porch showcases TimberTech Pecan decking along with a aluminum railing system. The porch is closed off with matching fascia in two different sizes. The porch itself showcases a pre finished pine ceiling with recessed lights and multiple heaters. The Keystone Team completed this project in the fall of 2015.
Photography by Keystone Custom Decks
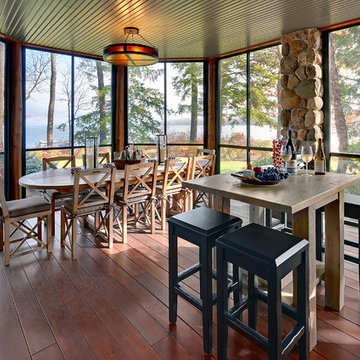
This project is Lake Winnipesaukee retreat from a longtime Battle Associates Client. The long narrow design was a way of capitalizing on the extensive water view in all directions
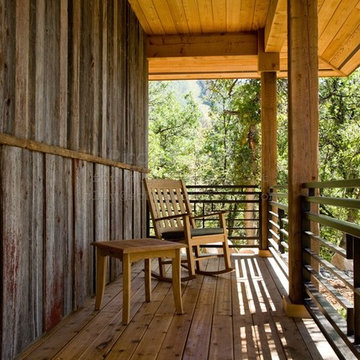
The Rocky Regions best and boldest example of Western - Mountain - Asian fusion. Featured in Architectural Digest May 2010 Clay Schwarck Photography
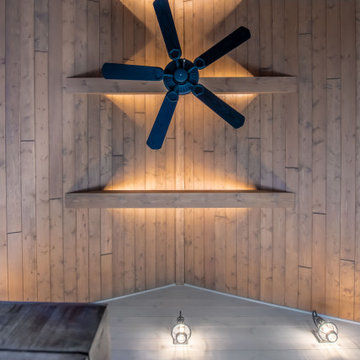
The collar ties have uplighting on them, creating a pattern and a ceiling glow.
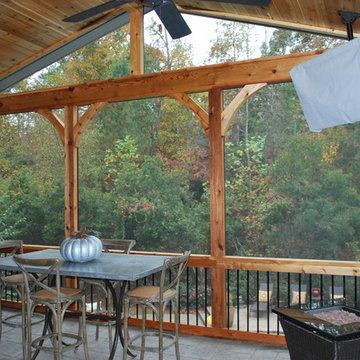
The interior of the screened porch is the perfect spot for entertaining or private relaxation for these Hoover, AL, homeowners. With spruce pine v-joint ceiling, we were able to cleanly install electrical wiring for ceiling fans, recessed lighting, the TV, and outlets. The high gable roof will ensure lots of light and air enters the porch, all the while being protected from the hottest sun under roof, unlike an open-air deck or uncovered patio. Ceiling fans will further facilitate air circulation throughout the space!
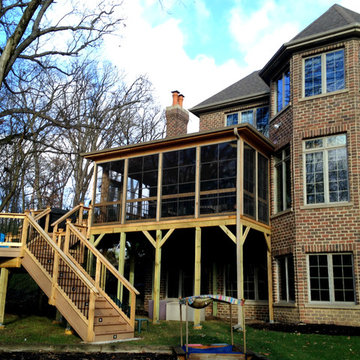
Cathedral ceilings, open rafters, and cedar walls create a beautiful rustic look for this screen porch. Vertical 4-track windows offer added protection from the outdoor elements without losing that outdoor feel.
~Archadeck of Chicagoland
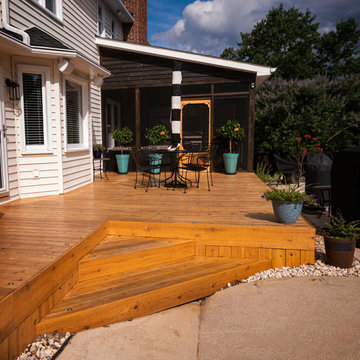
Screen in porch with tongue and groove ceiling with exposed wood beams. Wire cattle railing. Cedar deck with decorative cedar screen door. Espresso stain on wood siding and ceiling. Ceiling fans and joist mount for television.
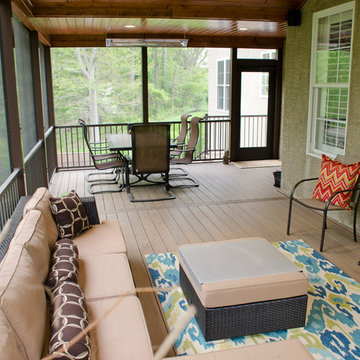
This Custom screened in porch showcases TimberTech Pecan decking along with a aluminum railing system. The porch is closed off with matching fascia in two different sizes. The porch itself showcases a pre finished pine ceiling with recessed lights and multiple heaters. The Keystone Team completed this project in the fall of 2015.
Photography by Keystone Custom Decks
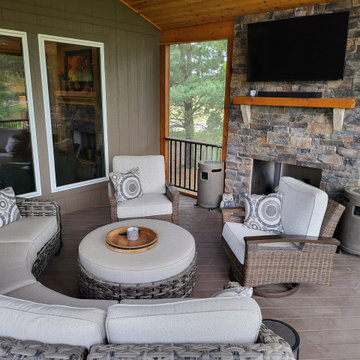
This Parkville MO screen porch features PetScreen screening system, with an open gable for ultimate light and air penetration. The porch also boasts a tongue and groove cathedral ceiling, full electrical installation with recessed lighting and a ceiling fan, a drink rail cap, and a stone porch fireplace for luxury and warmth.
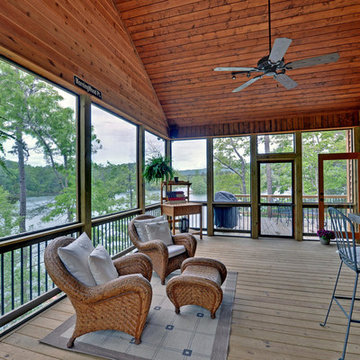
A view of the lake from the screened-in porch. A lovely place to eat and enjoy the view.
Rustic Back Veranda Ideas and Designs
7
