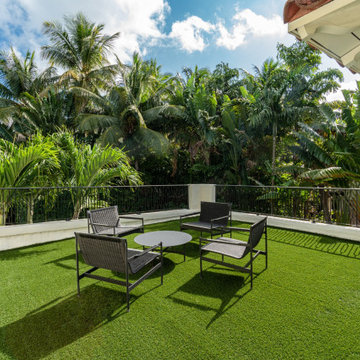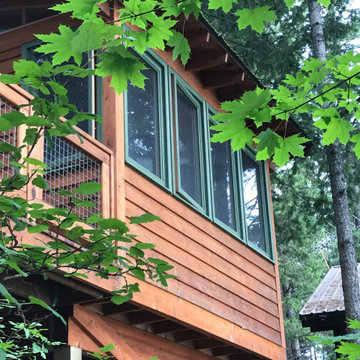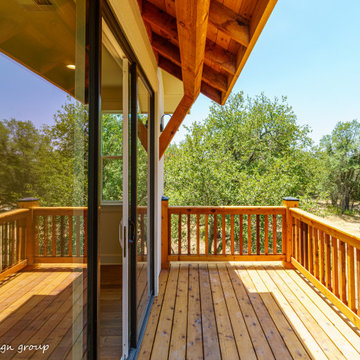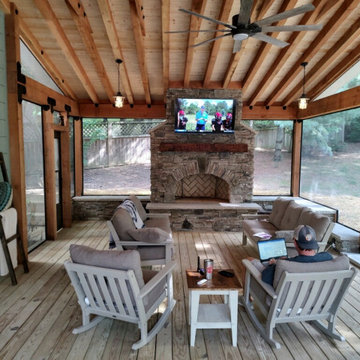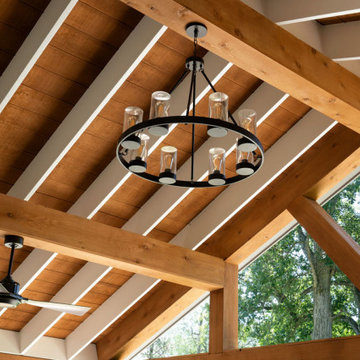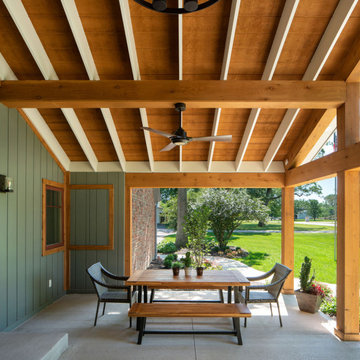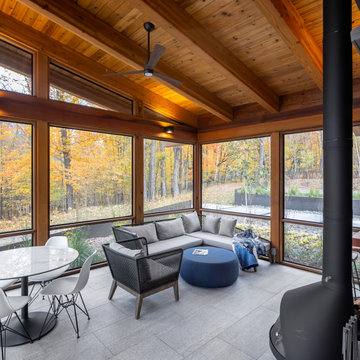Rustic All Railing Veranda Ideas and Designs
Refine by:
Budget
Sort by:Popular Today
101 - 120 of 161 photos
Item 1 of 3
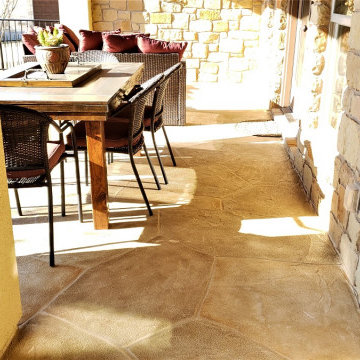
The existing salt finish patio flooring got a beautiful new overlay with a custom pattern, chosen by our clients on-site. The floor now has an attractive flagstone pattern, and neutral tones to match the existing stone and stucco on the home.
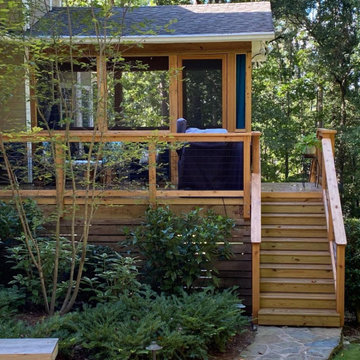
When Archadeck of Birmingham comes on the scene, you know the results are destined to be noteworthy! This is certainly the case when these North Shelby County, AL, homeowners reached out to us to update their existing deck and screened porch. They turned to Archadeck to not only redeck their existing wooden deck but to give the deck and porch an air of rustic, farmhouse-inspired charm!
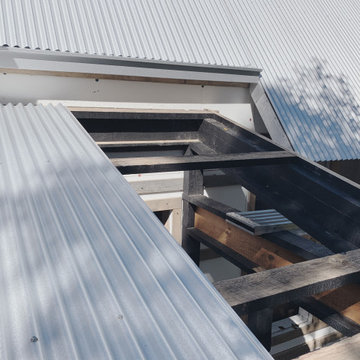
Just another shot of the almost finished rear screen porch metal roof. We haven't flashed against the house yet.
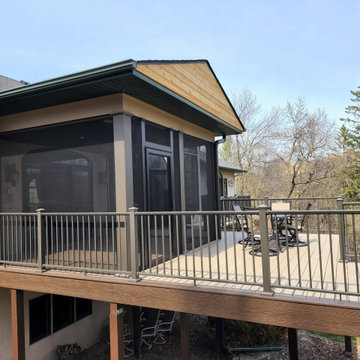
Screen Porch Remodel & Composite Deck Home Addition with Accent LED Post & Aluminum Rail Lighting - Minnetrista, MN
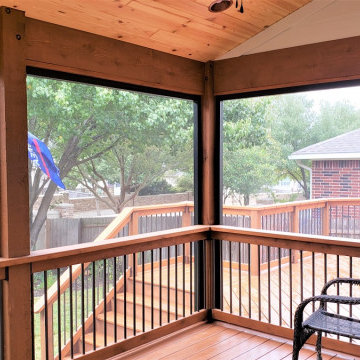
These Forest Creek homeowners love their custom-designed deck and screened porch combination. They will enjoy having plenty of room for relaxing, grilling and dining outdoors.
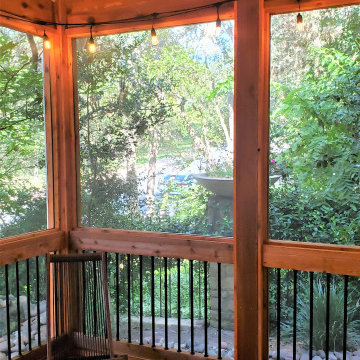
Our clients like the look of cedar, so they chose pressure-treated wood for their porch framing and had us wrap it in cedar throughout. For their porch floor, they chose Zuri decking, which we were able to match to the original deck floor.
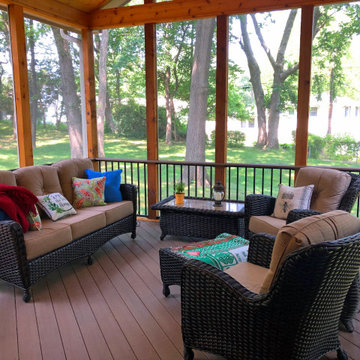
This Gladstone MO screened in porch design features a mix of traditional rustic and contemporary low-maintenance materials. The porch boasts a tall gable roof line with screened-in gable and cathedral ceiling. The ceiling is finished with tongue and groove pine, which complements the rustic cedar framing. Both the porch floor and railing are low-maintenance materials, including the drink rail cap.
This outdoor living design also features a highly-useful attached low-maintenance grill deck, perfect for private use and outdoor entertaining.
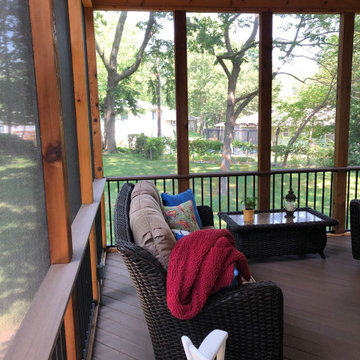
This Gladstone MO screened in porch design features a mix of traditional rustic and contemporary low-maintenance materials. The porch boasts a tall gable roof line with screened-in gable and cathedral ceiling. The ceiling is finished with tongue and groove pine, which complements the rustic cedar framing. Both the porch floor and railing are low-maintenance materials, including the drink rail cap.
This outdoor living design also features a highly-useful attached low-maintenance grill deck, perfect for private use and outdoor entertaining.
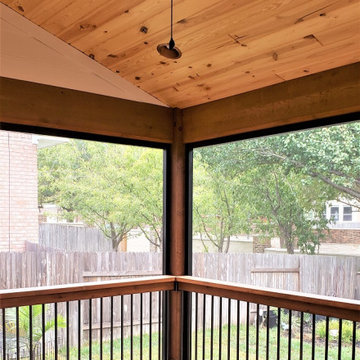
The railing system for the deck and porch features aluminum Deckorators balusters with cedar top and bottom rail. The deck has a chamfered corner making it a little narrower at the top and wider at the bottom. We designed the deck stairs to follow those angles.
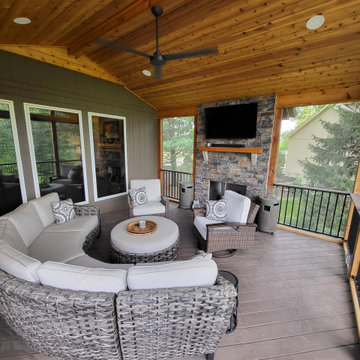
This Parkville MO screen porch features PetScreen screening system, with an open gable for ultimate light and air penetration. The porch also boasts a tongue and groove cathedral ceiling, full electrical installation with recessed lighting and a ceiling fan, a drink rail cap, and a stone porch fireplace for luxury and warmth.
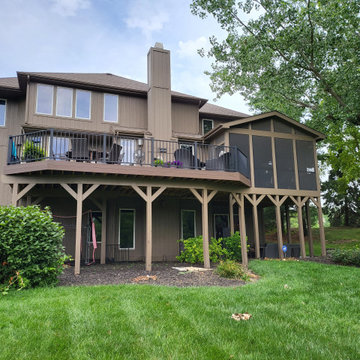
This expansive composite deck and screened-in porch design in Parkville Missouri is a fantastic all-in-on space for relaxing and entertaining. This porch and deck was built on the second story of the home for ease of access for the family and their guests. The entire space features low-maintenance decking and railing. The composite deck is beautifully finished with a matching fascia board and is large enough for multiple living areas. The porch features PetScreen screening system, with an open gable for ultimate light and air penetration. Inside the porch, you will find tongue and groove ceiling, full electrical installation with recessed lighting and a ceiling fan, a drink rail cap, and a stone porch fireplace for luxury and warmth.
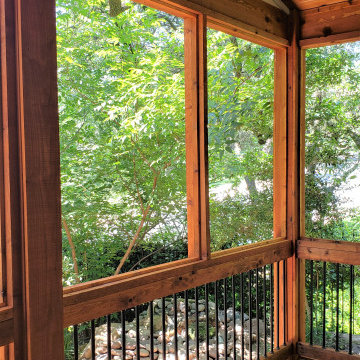
This photo shows the new screened porch interior prior to the installation of the screen.
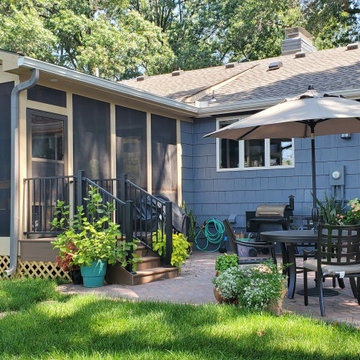
Trust Archadeck of Kansas City for a completely custom porch design, tailored for the way you want to enjoy the areas outside your home.
This Fairway Kansas Screened Porch Features:
✅ Open gable roof/cathedral ceiling
✅ Togue & groove ceiling finish
✅ Electrical installation/ceiling lighting
✅ Cedar porch frame
✅ Premium PetScreen porch screen system
✅ Screen door with inset pet door
✅ Low-maintenance decking/porch floor
✅ Stacked stone porch fireplace
Let’s discuss your new porch design! Call Archadeck of Kansas City at (913) 851-3325.
Rustic All Railing Veranda Ideas and Designs
6
