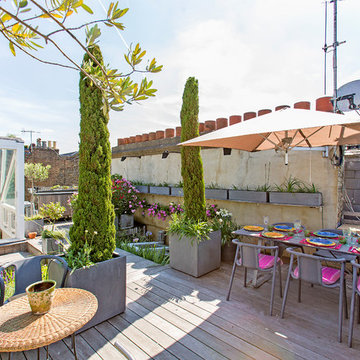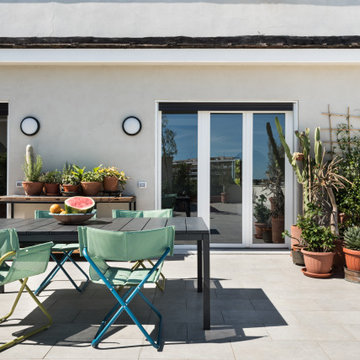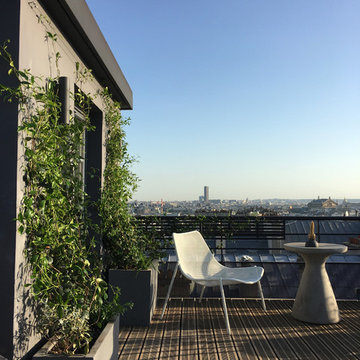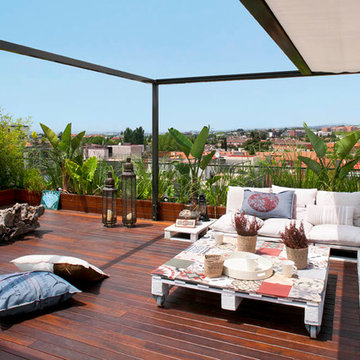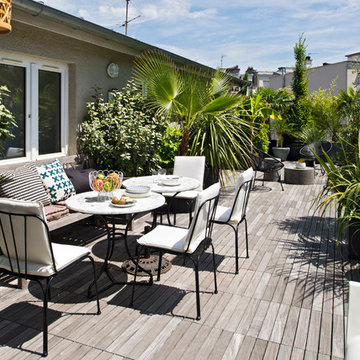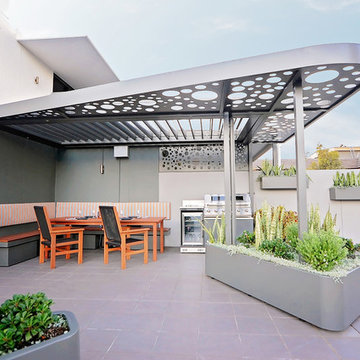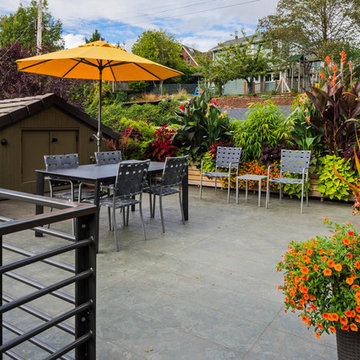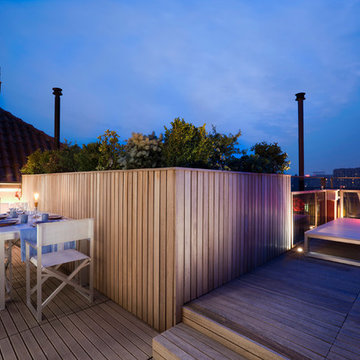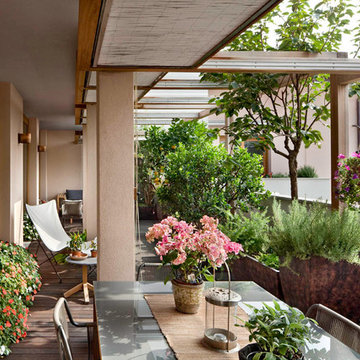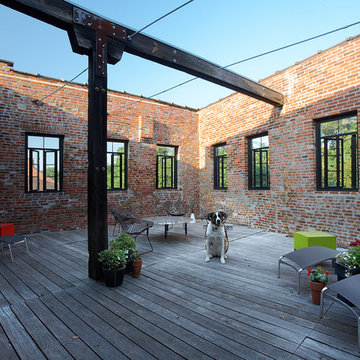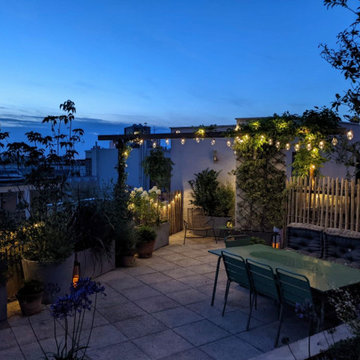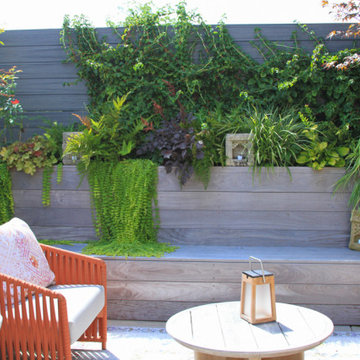Rooftop Terrace with a Potted Garden Ideas and Designs
Refine by:
Budget
Sort by:Popular Today
21 - 40 of 536 photos
Item 1 of 3
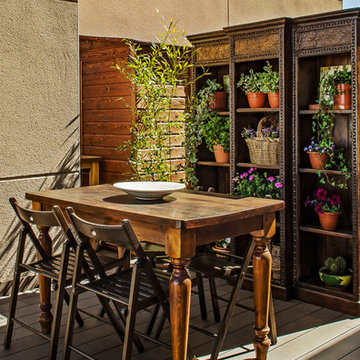
Trabajamos con un matrimonio y les realizamos una reforma integral, se tiró toda la tabiquería y se hizo una distribución completamente nueva.
El objetivo de nuestros clientes era dar la vuelta a la casa, las zonas más "públicas" (salón, comedor y cocina) estaban abajo y había que pasarlas arriba, y los dormitorios que estaban arriba había que ponerlos abajo. Con una terraza de 70 m2 y otra de 20 m2 había que crear varios ambientes al exterior teniendo en cuenta el clima de Madrid.
El edificio cuenta con un sistema de climatización muy poco eficiente al ser todo eléctrico, por lo que se desconectó la casa de la calefacción central y se instaló suelo radiante-refrescante con aerotermia con energía renovable, pasando de una calificación "E", a una "A".
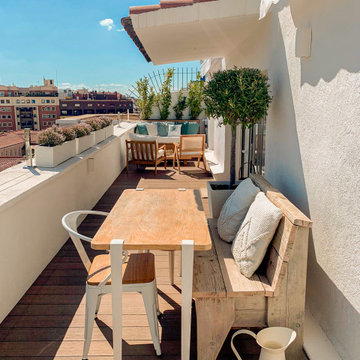
Sofá realizado a medida en madera con almacenaje y colchoneta y cojines respaldo tapizado en blanco. Macetero integrado en la parte posterior del sofá con bambús. Mesa de madera y patas de metal de comedor con silla y banco de madera rústico. Maceteros con flores y toldos de pared
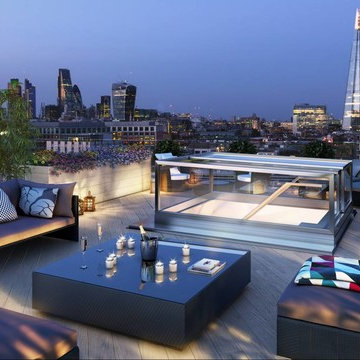
Architect Trevor Morris was keen to “reference the music” in the aesthetics of the project build, as well as bring as much natural daylight into the building as possible to create a feeling of openness throughout.

A private roof deck connects to the open living space, and provides spectacular rooftop views of Boston.
Photos by Eric Roth.
Construction by Ralph S. Osmond Company.
Green architecture by ZeroEnergy Design.
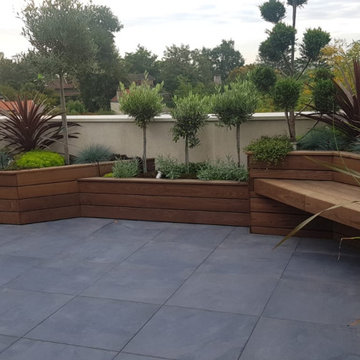
Réalisation d'une banquette et de bacs sur mesure afin d'épouser parfaitement les formes du toit terrasse.
Aménagement du sol en dalle de grès cérame effet pierre à la teinte gris foncé.
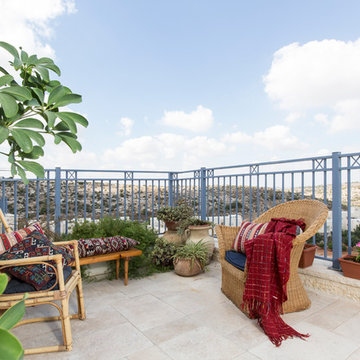
The balcony was of course there before we designed the renovation, but it was unattractive in spite of its openness. In order to enhance its beauty, we chose to place the seating area in the corner with the lovelies, vastest view. We furnished it with a mix of non-matching furniture made of natural materials (wicker, wood,bamboo), and bright, colorful ethnic pillows. The vivid colors and natural materials tie it all together, and create warmth and coziness.
Rooftop Terrace with a Potted Garden Ideas and Designs
2

