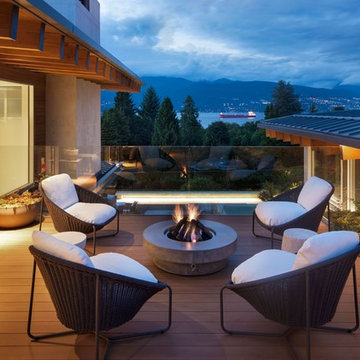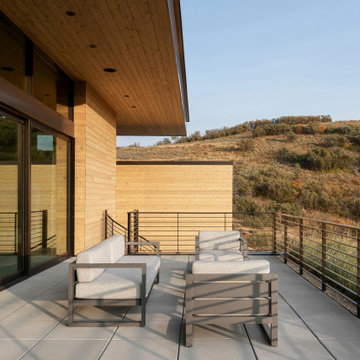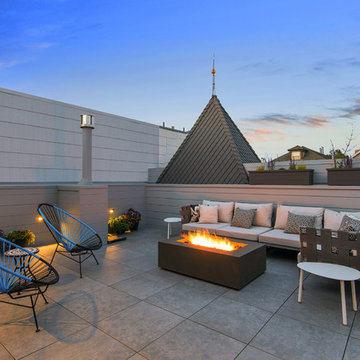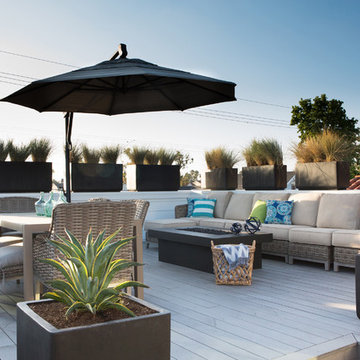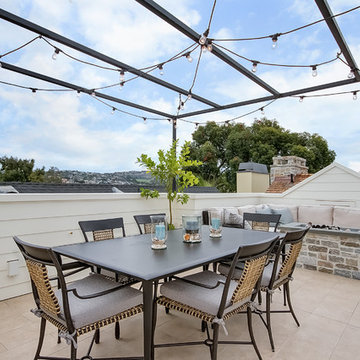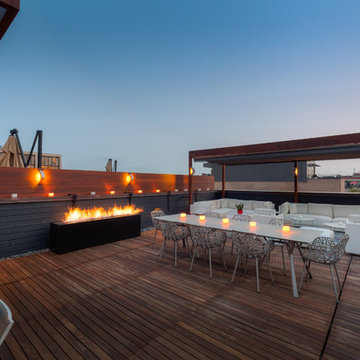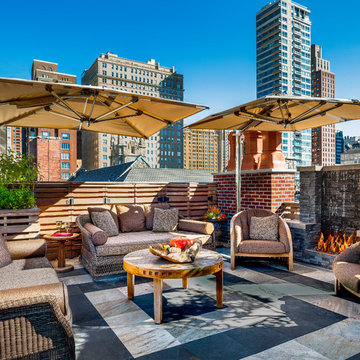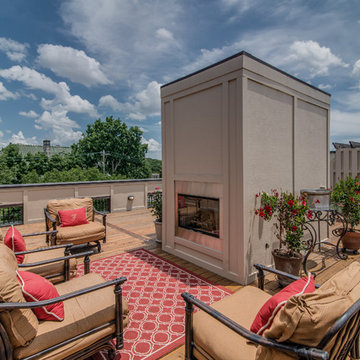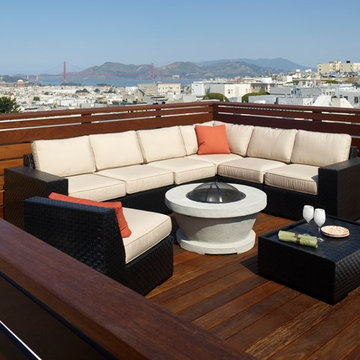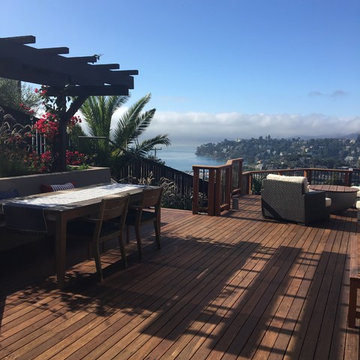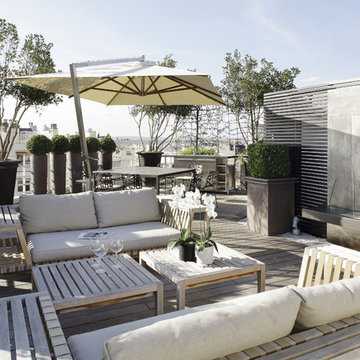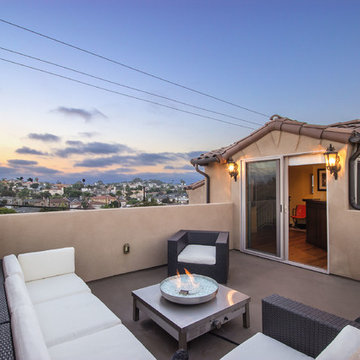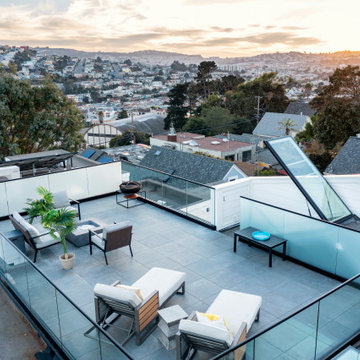Rooftop Terrace with a Fire Feature Ideas and Designs
Refine by:
Budget
Sort by:Popular Today
41 - 60 of 198 photos
Item 1 of 3
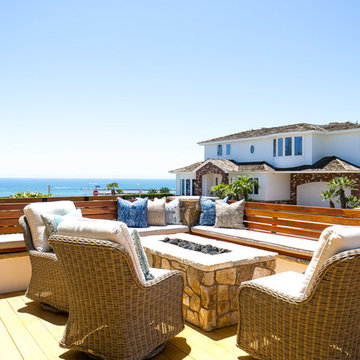
Interior Design: Blackband Design
Build: Patterson Custom Homes
Architecture: Andrade Architects
Photography: Ryan Garvin

Rising amidst the grand homes of North Howe Street, this stately house has more than 6,600 SF. In total, the home has seven bedrooms, six full bathrooms and three powder rooms. Designed with an extra-wide floor plan (21'-2"), achieved through side-yard relief, and an attached garage achieved through rear-yard relief, it is a truly unique home in a truly stunning environment.
The centerpiece of the home is its dramatic, 11-foot-diameter circular stair that ascends four floors from the lower level to the roof decks where panoramic windows (and views) infuse the staircase and lower levels with natural light. Public areas include classically-proportioned living and dining rooms, designed in an open-plan concept with architectural distinction enabling them to function individually. A gourmet, eat-in kitchen opens to the home's great room and rear gardens and is connected via its own staircase to the lower level family room, mud room and attached 2-1/2 car, heated garage.
The second floor is a dedicated master floor, accessed by the main stair or the home's elevator. Features include a groin-vaulted ceiling; attached sun-room; private balcony; lavishly appointed master bath; tremendous closet space, including a 120 SF walk-in closet, and; an en-suite office. Four family bedrooms and three bathrooms are located on the third floor.
This home was sold early in its construction process.
Nathan Kirkman

Kitchen and living space opening up to the patio ("reverse layout") allows for maximum use of space and enjoyability.
Deck is lined with Cedar and glass railings around.
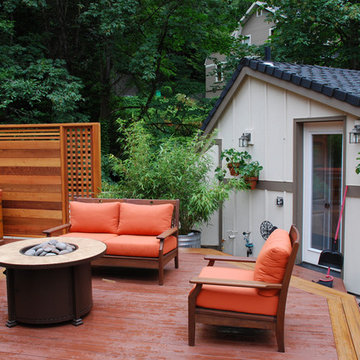
Step out onto the rooftop garden for a view of the surrounding woods. Enjoy the firepit, the cedar soaking tub and the covered patio area
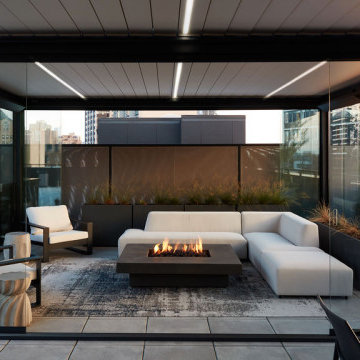
This expansive outdoor deck and garden is the ultimate in luxury entertaining, lounging, dining and includes amenities for shade, a vegetable garden, outdoor seating, outdoor dining, grilling and a glass enclosure with heaters to get the most enjoyment and extended use year round.
Rooftopia incorporated multiple customized Renson pergolas into the central dining and lounge areas. Each of three Renson pergola systems and their unique features are controlled with the touch of a button. The motorized overhead louvers can be enjoyed open or fully closed to provide shade and a waterproof cover. Each pergola has integrated dimmable LED lighting in the roof blades or louvers. The seating and lounge area was designed with gorgeous modern furnishings and a luxurious fire table. The lounge area can be fully enclosed by sliding glass panels around its walls, to capture the heat from the fire table and integrated Renson heaters. A privacy and shade screen can also be retractable at the west to offer another layer of protection from the intensity of the setting sun. The lounges also feature an integrated sound system and mobile TV cabinet so the space can be used year round to stay warm and cozy while watching a movie or a football game.
The outdoor kitchen and dining area features appliances by Hestan and highly customized concrete countertops with matching shelves mounted on the wall. The aluminum cabinets are custom made by Urban Bonfire and feature accessories for storing kitchen items like dishes, appliances, beverages, an ice maker and receptacles for recycling and refuse. The Renson pergola over the dining area also integrates a set of sliding loggia panels to offer a modern backdrop, add privacy and block the sun.
Rooftopia partnered with the talented Derek Lerner for original artwork that was transformed into a large-scale mural, and with the help of Chicago Sign Systems, the artwork was enlarged, printed and installed as one full wall of the penthouse. This artwork is truly a special part of the design.
Rooftopia customized the design of the planter boxes in partnership with ORE Designs to streamline the look and finish of the metal planter containers. Many of the planter boxes also have toe kick lighting to improve the evening ambiance. Several large planters are home to birch trees, ornamental grasses, annual flowers and the design incorporates containers for seasonal vegetables and an herb garden.
Our teams partnered with Architects, Structural engineers, electricians, plumbers and sound engineers to upgrade the roof to support the pergola systems, integrate lighting and appliances, an automatic watering system and outdoor sound systems. This large residential roof deck required a multi year development, permitting and installation timeline, proving that the best things are worth the wait.
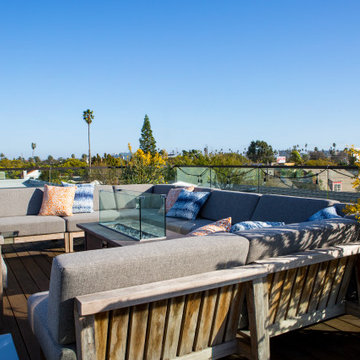
Indoor Outdoor living at it's finest! Rooftop Outdoor Dining Area, Lounge and Fire Pit area. Complete with dining table for 8, glass railing to expand the incredible views of the city.
Rooftop Terrace with a Fire Feature Ideas and Designs
3

