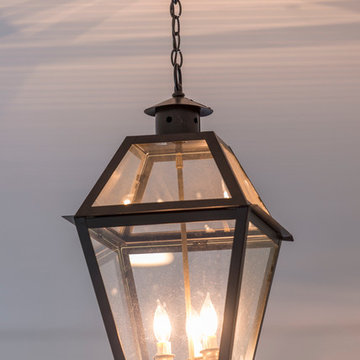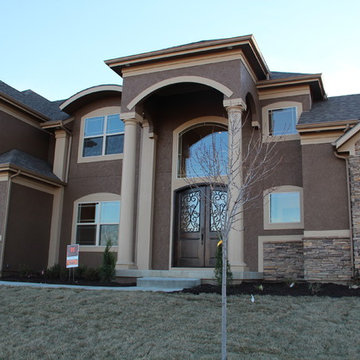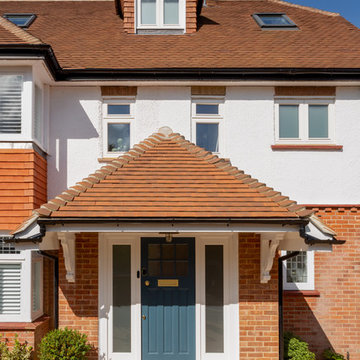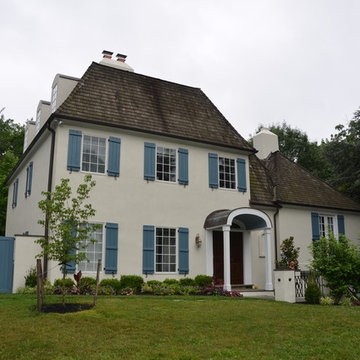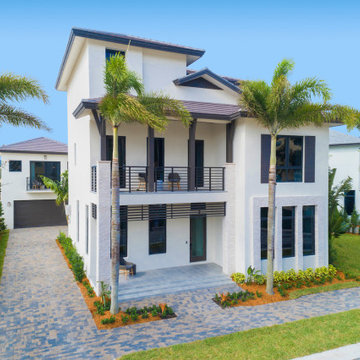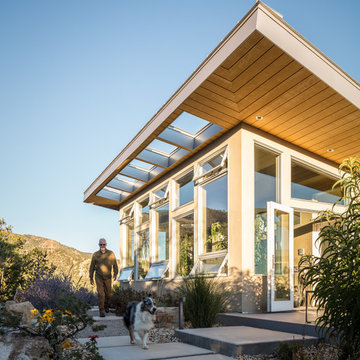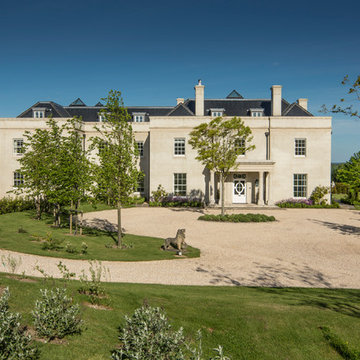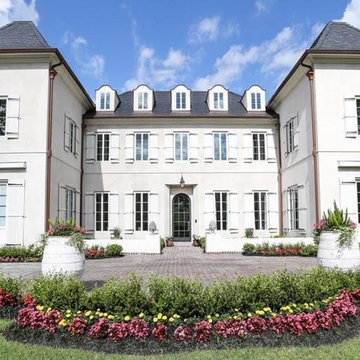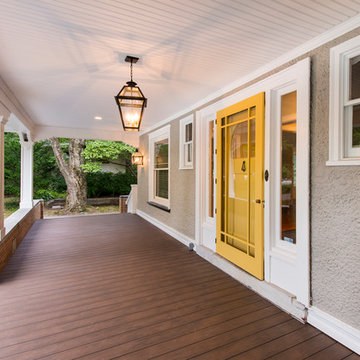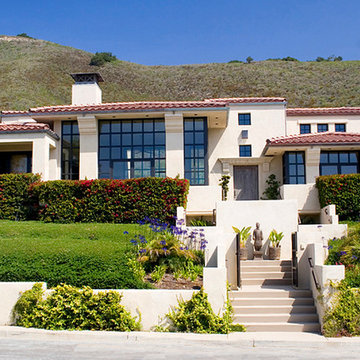Render House Exterior with Three Floors Ideas and Designs
Refine by:
Budget
Sort by:Popular Today
161 - 180 of 6,572 photos
Item 1 of 3
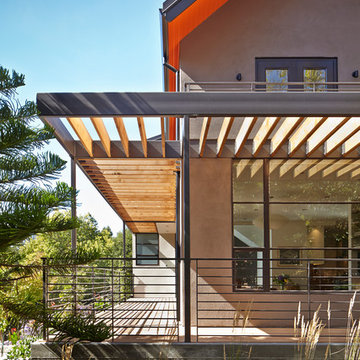
Originally a nearly three-story tall 1920’s European-styled home was turned into a modern villa for work and home. A series of low concrete retaining wall planters and steps gradually takes you up to the second level entry, grounding or anchoring the house into the site, as does a new wrap around veranda and trellis. Large eave overhangs on the upper roof were designed to give the home presence and were accented with a Mid-century orange color. The new master bedroom addition white box creates a better sense of entry and opens to the wrap around veranda at the opposite side. Inside the owners live on the lower floor and work on the upper floor with the garage basement for storage, archives and a ceramics studio. New windows and open spaces were created for the graphic designer owners; displaying their mid-century modern furnishings collection.
A lot of effort went into attempting to lower the house visually by bringing the ground plane higher with the concrete retaining wall planters, steps, wrap around veranda and trellis, and the prominent roof with exaggerated overhangs. That the eaves were painted orange is a cool reflection of the owner’s Dutch heritage. Budget was a driver for the project and it was determined that the footprint of the home should have minimal extensions and that the new windows remain in the same relative locations as the old ones. Wall removal was utilized versus moving and building new walls where possible.
Photo Credit: John Sutton Photography.
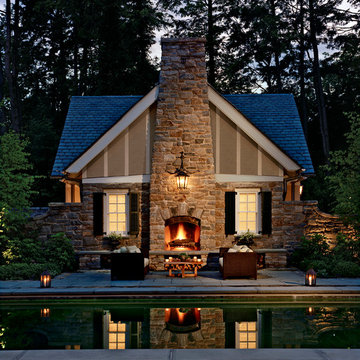
HOBI Award 2013 - Winner - Best Out of State Custom Home
HOBI Award 2013 - Winner - Best Outdoor Living Environment
athome A-List Award 2013 - Finalist - Residential Architecture < 7,000 sq. ft.
NY Cottages and Gardens Innovation in Design Award - Finalist - Architecture
HOBI Award 2013 - Winner - Best Outdoor Feature
Charles Hilton Architects
Renée Byers Landscape Architect
Photography: Woodruff Brown
A contemporary new construction home located in Abbotsford, BC. The exterior body is mainly acrylic stucco (X-202-3E) and Hardie Panel painted in Benjamin Moore Black Tar (2126-10) & Eldorado Ledgestone33 Beach Pebble.

Edwardian Beachfront home
Victorian
Rendered
Sash windows
Seaside
White
Balcony
3 storeys
Encaustic tiled entrance
Terraced house
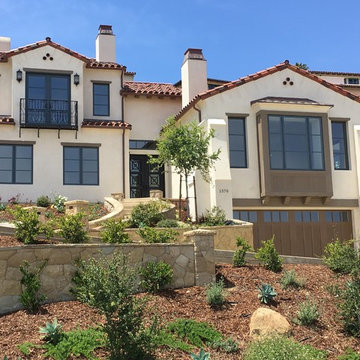
Classic stucco and red tile are complemented by copper chimney caps. Developer: Vernon Construction. Construction management and supervision by Millar and Associates Construction. Photo by Bart Millar.
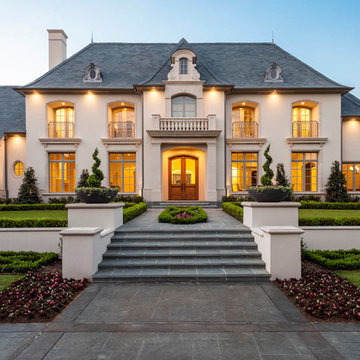
Nathan Schroder Photography
Outdoor Concepts - Landscaping
BK Design Studio- Architect
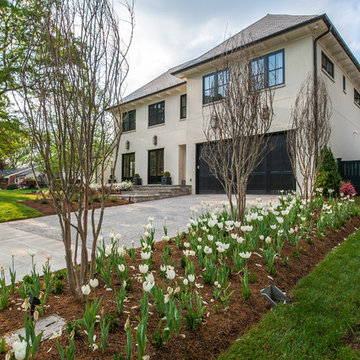
2016 MBIA Gold Award Winner: From whence an old one-story house once stood now stands this 5,000+ SF marvel that Finecraft built in the heart of Bethesda, MD.
Thomson & Cooke Architects
Susie Soleimani Photography
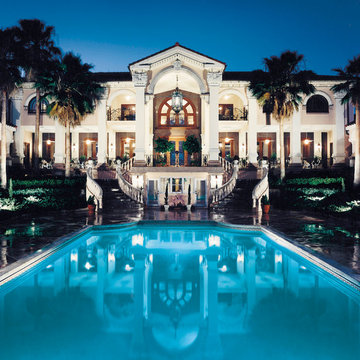
Fantastic Period style mansion estate at approximately 13,000 - 23,000 SF. Two levels and walk out basement.
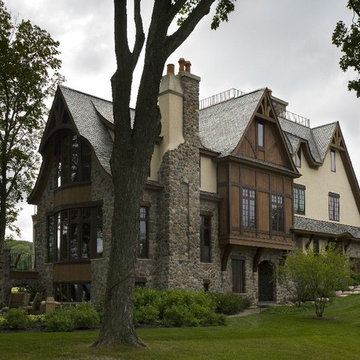
http://www.pickellbuilders.com. Photography by Linda Oyama Bryan. Stone, Stucco and Cedar Chateau with Clay Chimney Pots and Batten Details. Rustic corbels and timber details. Grey, green and royal purple slate roofing.
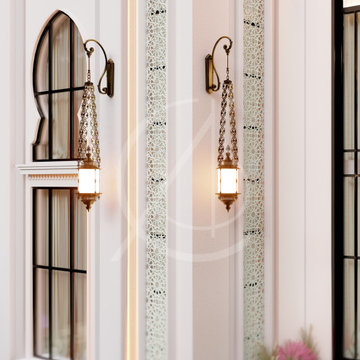
The minimal exterior form of this modern Arabic villa architectural design in Ta’if, Saudi Arabia is enriched with the Islamic ornaments and the horseshoe arches and windows, accentuating the sense of identity of this residence and tying to its local context.
Render House Exterior with Three Floors Ideas and Designs
9
