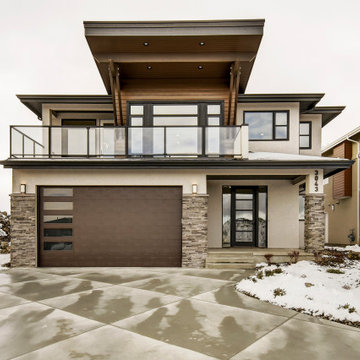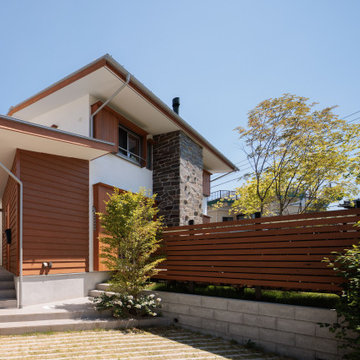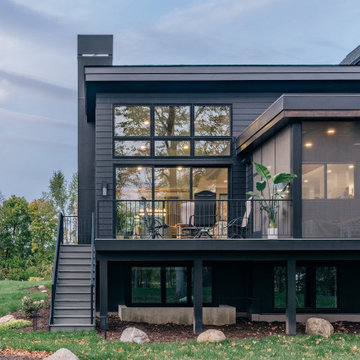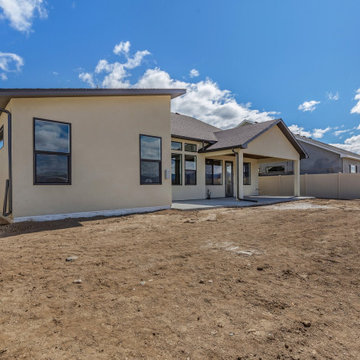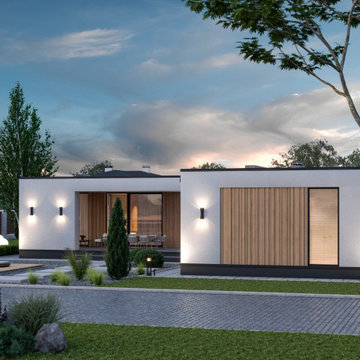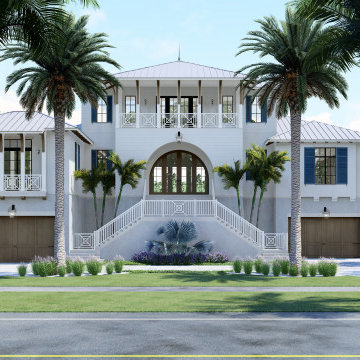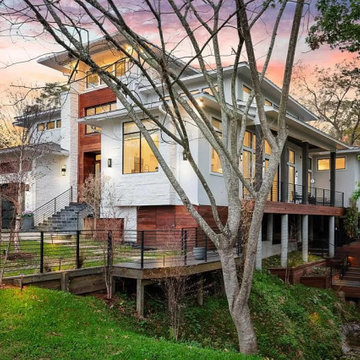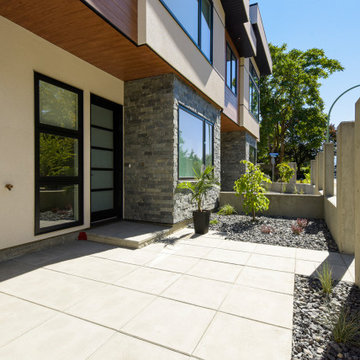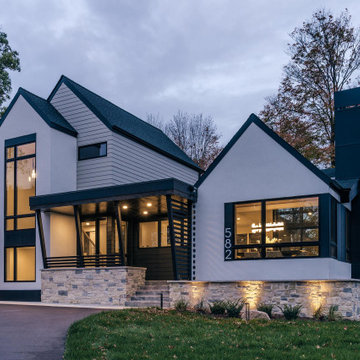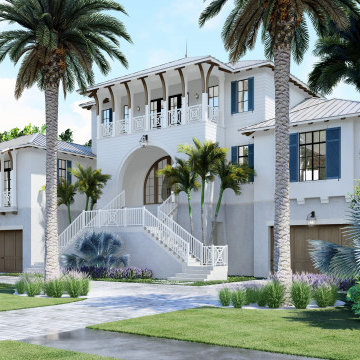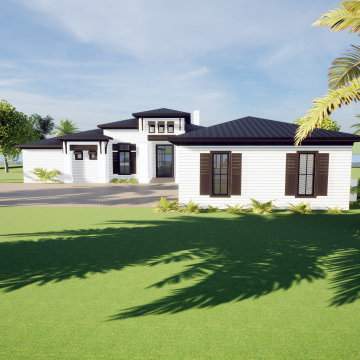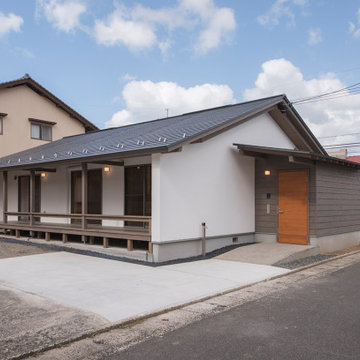Render House Exterior with Shiplap Cladding Ideas and Designs
Refine by:
Budget
Sort by:Popular Today
81 - 100 of 144 photos
Item 1 of 3
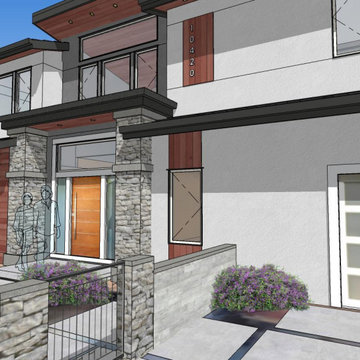
A large 2nd story addition gives us an opportunity to really take advantage of lush foliage surrounding a beautiful backyard pool.
Clean roof forms and the repeated use of only 4 materials make for a simple design that fits well with the other homes in the neighborhood.
Two pop outs at the back, one for the 2nd floor library's bay window, and the other at the master suite's floor-to-ceiling windows also take full advantage of the great view protected by mature trees.
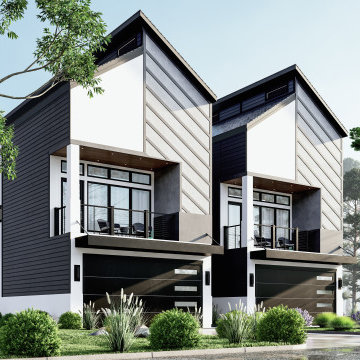
Custom Texas Homes by John Allen our Associate Architect Partner in Houston, Texas
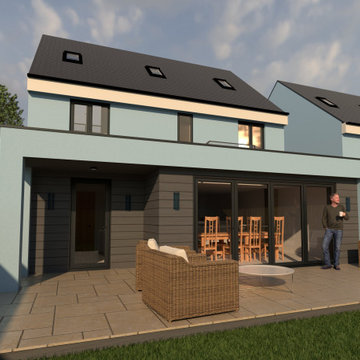
Modern flat-roof rear extension to detached property just outside of Newcastle Upon Tyne. Render finish with horizontal grey cladding. A covered porch provides sheltered entrance for the occupants.
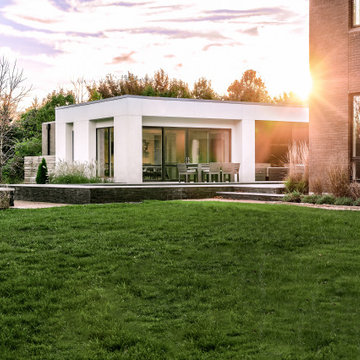
Rear pool deck is surrounded by recreation wing, main living, and bedroom pavilion - Rural Modern House - North Central Indiana - Architect: HAUS | Architecture For Modern Lifestyles - Indianapolis Architect - Photo: Adam Reynolds Photography
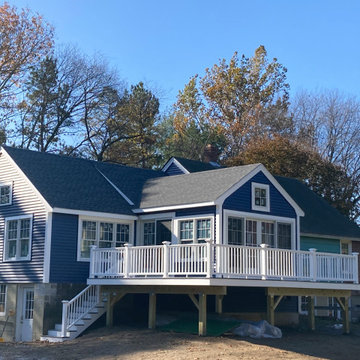
This addition in Stow, MA, we demoed half of the house and reused and built the new addition on top of the cinder brick foundation. A new roof was put on along with all new windows, vinyl siding, a new great room, new bedrooms and bathrooms.
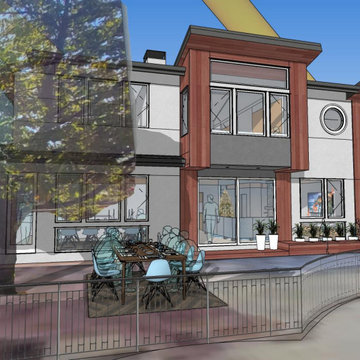
A large 2nd story addition gives us an opportunity to really take advantage of lush foliage surrounding a beautiful backyard pool.
Clean roof forms and the repeated use of only 4 materials make for a simple design that fits well with the other homes in the neighborhood.
Two pop outs at the back, one for the 2nd floor library's bay window, and the other at the master suite's floor-to-ceiling windows also take full advantage of the great view protected by mature trees.
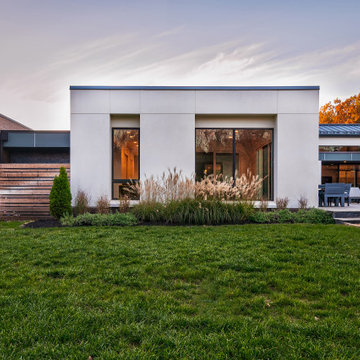
Rear pool deck is surrounded by recreation wing, main living, and bedroom pavilion - Rural Modern House - North Central Indiana - Architect: HAUS | Architecture For Modern Lifestyles - Indianapolis Architect - Photo: Adam Reynolds Photography
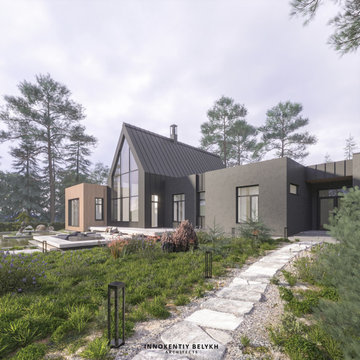
Дом запроектирован на лесном участке с сложным рельефом. Задняя часть дома утоплена на один метр в склон, из-за этого все основные окна расположены на главном южном фасаде. Из всех жилых комнат и ванной комнаты мастер-спальни открывается прекрасный вид на лесной холм. Центральный объём кухни-гостиной с острой крышей делит дом на две функциональные зоны – блок детских спален и блок мастер-спальни. Дом имеет отапливаемую площадь 244 кв.м и включает в себя две детских комнаты с санузлом, две гардеробных, постирочную, кухню, кладовую, сауну и кабинет, мастер-спальню с ванной и гардеробной. Материал стен – газобетон 500 мм, фундамент и покрытие – железобетонные монолитные плиты, крыша центральной части – по деревянным стропилам.
На участке запланированы баня, навес для двух автомобилей, хозблок, беседка с летней кухней и летние открытые террасы.
Render House Exterior with Shiplap Cladding Ideas and Designs
5
