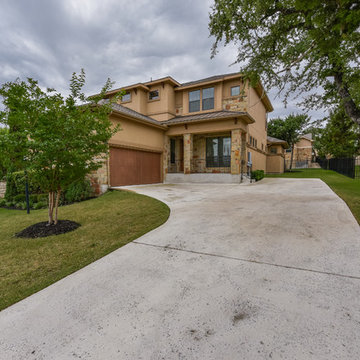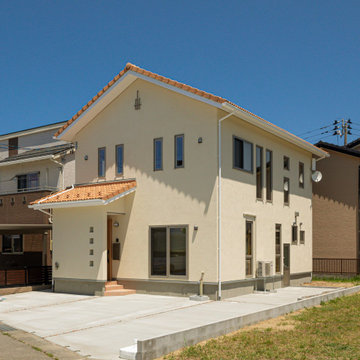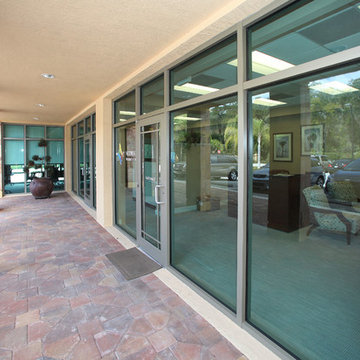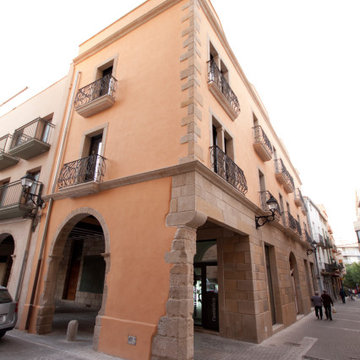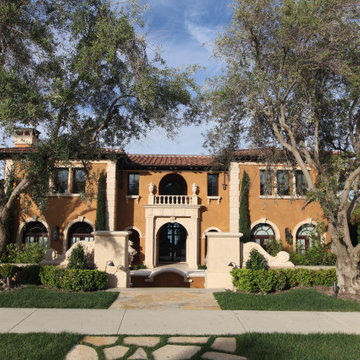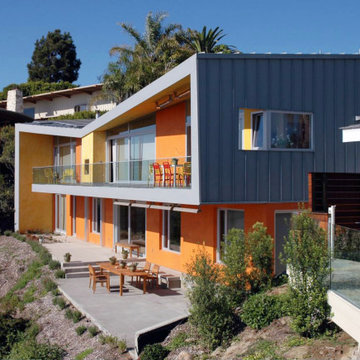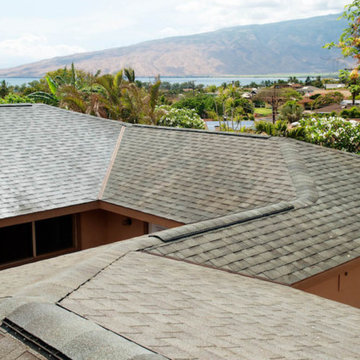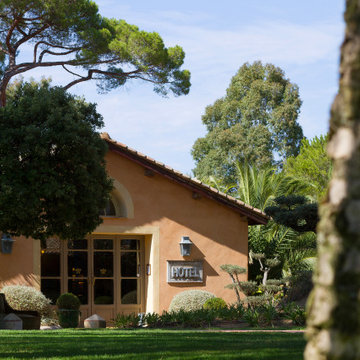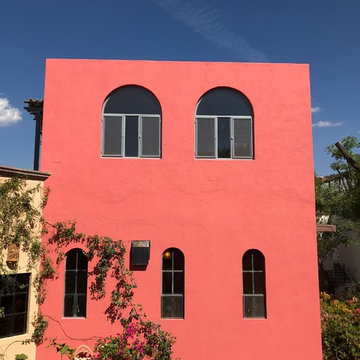Render House Exterior with an Orange House Ideas and Designs
Refine by:
Budget
Sort by:Popular Today
61 - 80 of 100 photos
Item 1 of 3
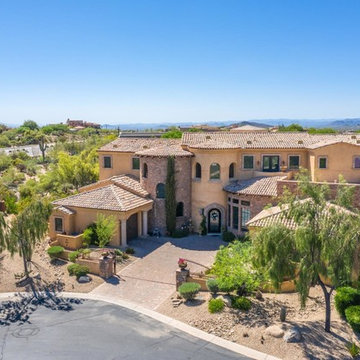
Carve out an incredible life in this truly magnificent 2 story home that is situated in the amazing city of Scottsdale! The top rear of this home offers your very own private balcony that overlooks the private sparkling pool/spa w/water feature, custom fireplace, lush green grass and built in bbq-a perfect setting for entertaining with friends and family! This impressive and most noble home is everything you've been dreaming of and so much more!
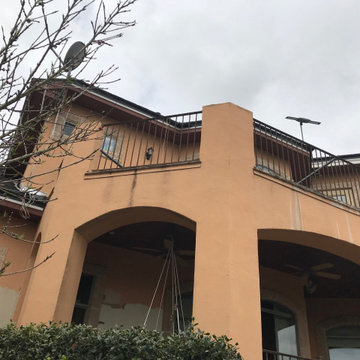
Before painting this large, beautiful home we needed to clean all surfaces and repair some areas of the stucco. The color needed updating, as well.
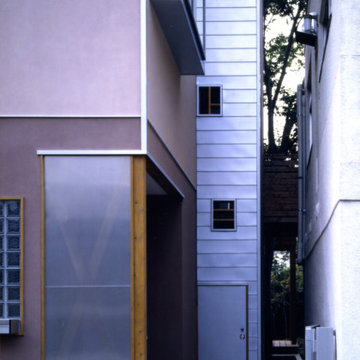
外観−2。エントランス周りの外観。玄関ポーチ部分は、直接的な目線を避ける目的で目隠しパンチングメタルを嵌め込んだ。玄関ガラスブロックの下には既製品のポストを埋込み、投函物を玄関内で回収できるようにした。階段室最下階のドアは物置

Curvaceous geometry shapes this super insulated modern earth-contact home-office set within the desert xeriscape landscape on the outskirts of Phoenix Arizona, USA.
This detached Desert Office or Guest House is actually set below the xeriscape desert garden by 30", creating eye level garden views when seated at your desk. Hidden below, completely underground and naturally cooled by the masonry walls in full earth contact, sits a six car garage and storage space.
There is a spiral stair connecting the two levels creating the sensation of climbing up and out through the landscaping as you rise up the spiral, passing by the curved glass windows set right at ground level.
This property falls withing the City Of Scottsdale Natural Area Open Space (NAOS) area so special attention was required for this sensitive desert land project.

Curvaceous geometry shapes this super insulated modern earth-contact home-office set within the desert xeriscape landscape on the outskirts of Phoenix Arizona, USA.
This detached Desert Office or Guest House is actually set below the xeriscape desert garden by 30", creating eye level garden views when seated at your desk. Hidden below, completely underground and naturally cooled by the masonry walls in full earth contact, sits a six car garage and storage space.
There is a spiral stair connecting the two levels creating the sensation of climbing up and out through the landscaping as you rise up the spiral, passing by the curved glass windows set right at ground level.
This property falls withing the City Of Scottsdale Natural Area Open Space (NAOS) area so special attention was required for this sensitive desert land project.
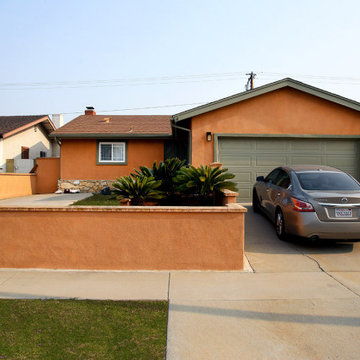
For this project we painted the exterior walls and wood trims of this craftsman home. Fog Coating, a coating that can be applied to a traditional stucco finish that will even out the color of the stucco was applied. For further questions or to schedule a free quote give us a call today. 562-218-3295
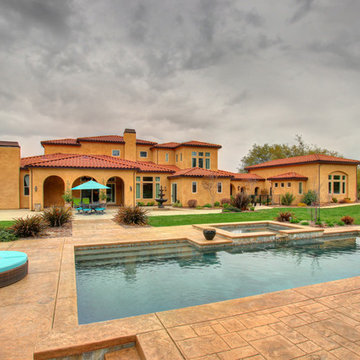
Photo by TopNotch360 of the rear elevation and back yard of this Mediterranean style two story addition.
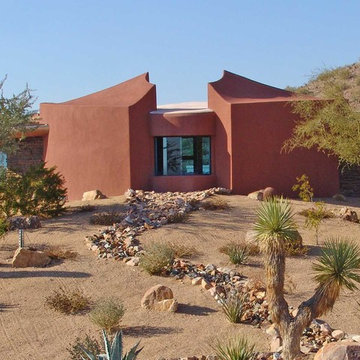
Curvaceous geometry shapes this super insulated modern earth-contact home-office set within the desert xeriscape landscape on the outskirts of Phoenix Arizona, USA.
This detached Desert Office or Guest House is actually set below the xeriscape desert garden by 30", creating eye level garden views when seated at your desk. Hidden below, completely underground and naturally cooled by the masonry walls in full earth contact, sits a six car garage and storage space.
There is a spiral stair connecting the two levels creating the sensation of climbing up and out through the landscaping as you rise up the spiral, passing by the curved glass windows set right at ground level.
This property falls withing the City Of Scottsdale Natural Area Open Space (NAOS) area so special attention was required for this sensitive desert land project.
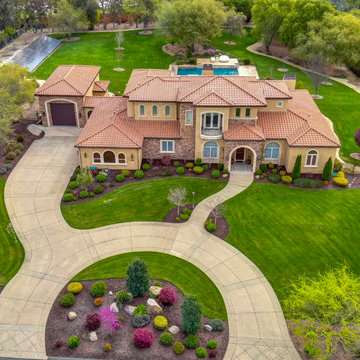
Photo by TopNotch360 of overall view from above showing the blend between the new second floor and the remodeled first floor.
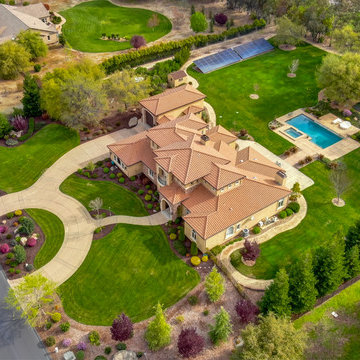
Photo by TopNotch360 of overall view from above showing the blend between the new second floor and the remodeled first floor.
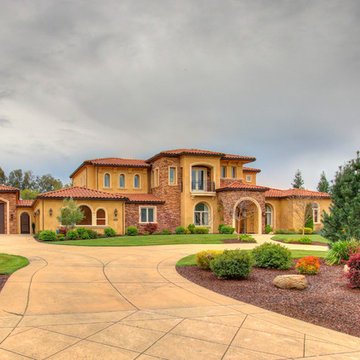
The front elevation of this Mediterranean Style taken by TopNotch360 of the two story addition showing the second floor blended into the first as well as the RV garage.
Render House Exterior with an Orange House Ideas and Designs
4
