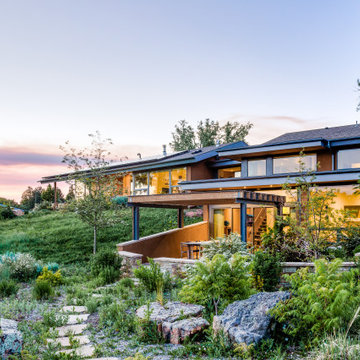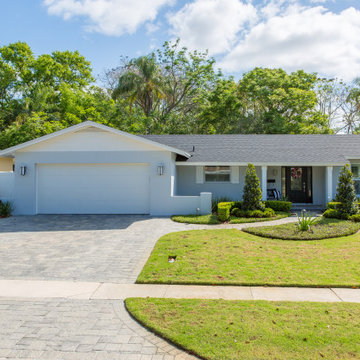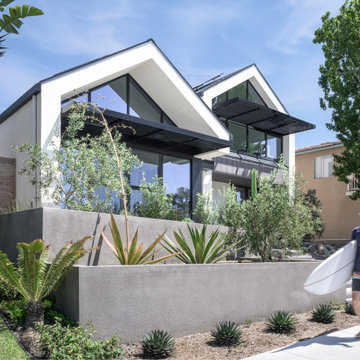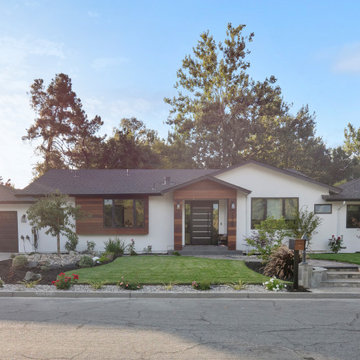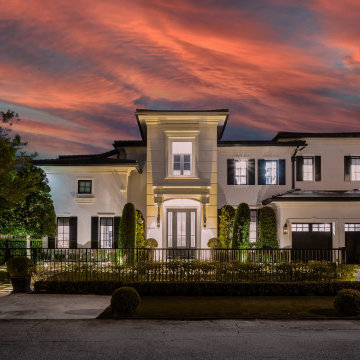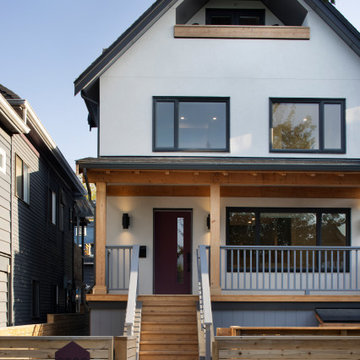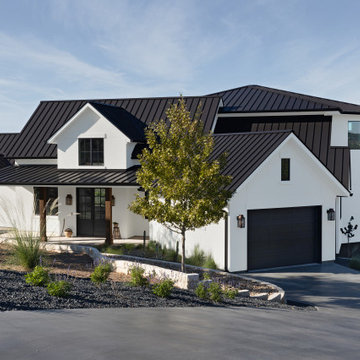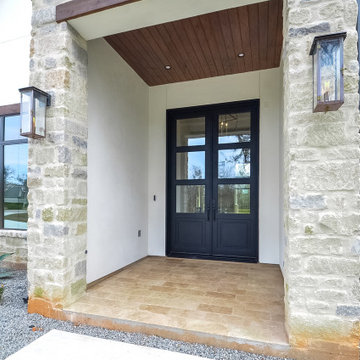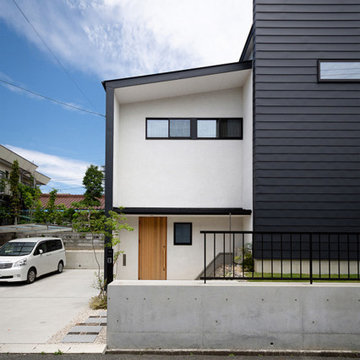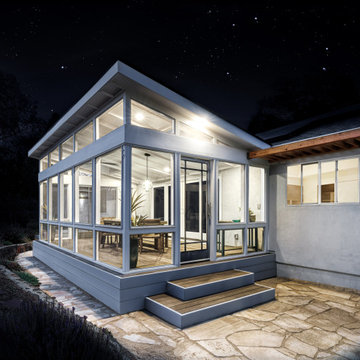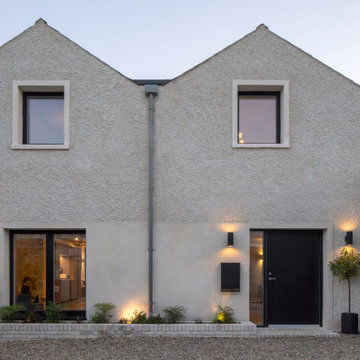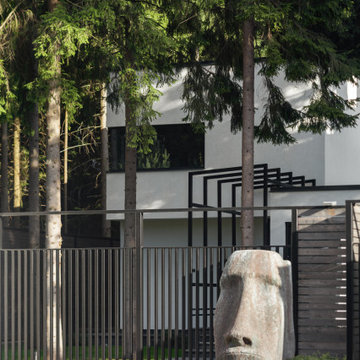Render House Exterior with a Black Roof Ideas and Designs
Refine by:
Budget
Sort by:Popular Today
61 - 80 of 1,270 photos
Item 1 of 3
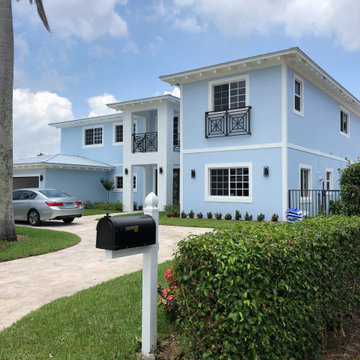
A once 1-story, transformed into a 2-story contemporary home on an inlet in Delray Beach, Florida.
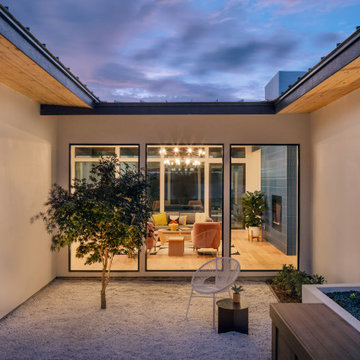
Our Austin studio decided to go bold with this project by ensuring that each space had a unique identity in the Mid-Century Modern style bathroom, butler's pantry, and mudroom. We covered the bathroom walls and flooring with stylish beige and yellow tile that was cleverly installed to look like two different patterns. The mint cabinet and pink vanity reflect the mid-century color palette. The stylish knobs and fittings add an extra splash of fun to the bathroom.
The butler's pantry is located right behind the kitchen and serves multiple functions like storage, a study area, and a bar. We went with a moody blue color for the cabinets and included a raw wood open shelf to give depth and warmth to the space. We went with some gorgeous artistic tiles that create a bold, intriguing look in the space.
In the mudroom, we used siding materials to create a shiplap effect to create warmth and texture – a homage to the classic Mid-Century Modern design. We used the same blue from the butler's pantry to create a cohesive effect. The large mint cabinets add a lighter touch to the space.
---
Project designed by the Atomic Ranch featured modern designers at Breathe Design Studio. From their Austin design studio, they serve an eclectic and accomplished nationwide clientele including in Palm Springs, LA, and the San Francisco Bay Area.
For more about Breathe Design Studio, see here: https://www.breathedesignstudio.com/
To learn more about this project, see here: https://www.breathedesignstudio.com/atomic-ranch
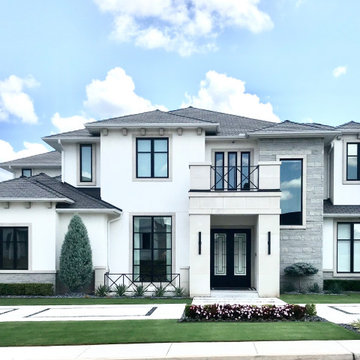
This is a timeless blend of Mediterranean architecture with custom stone design on the two-stair case wall. The Covered Porch Entry is Cast Stone with Iron railing accents. As well as the Terrace just left of the Entry. The Corbels are custom designed and also made of Cast Stone. The shingle is from DaVinci Roof Scapes.
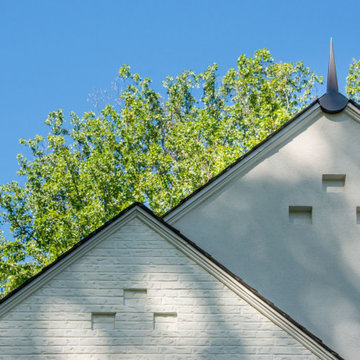
Inspired by the modern romanticism, blissful tranquility and harmonious elegance of Bobby McAlpine’s home designs, this custom home designed and built by Anthony Wilder Design/Build perfectly combines all these elements and more. With Southern charm and European flair, this new home was created through careful consideration of the needs of the multi-generational family who lives there.
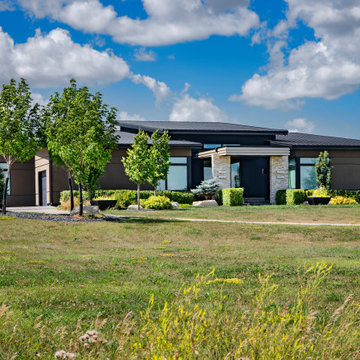
Our prairie-style design features a very low, unobtrusive look from the front, blending into the prairie landscape. To compliment that, the triple car garage was located on the side of the home.

Architect : CKA
Light grey stained cedar siding, stucco, I-beam posts at entry, and standing seam metal roof
Render House Exterior with a Black Roof Ideas and Designs
4
