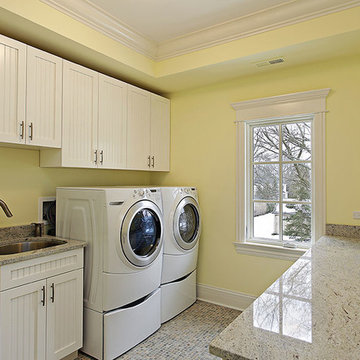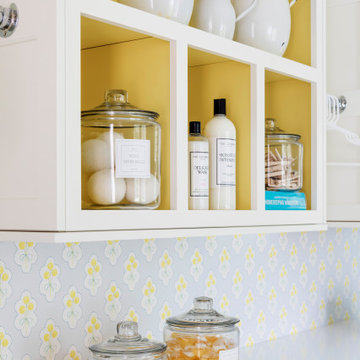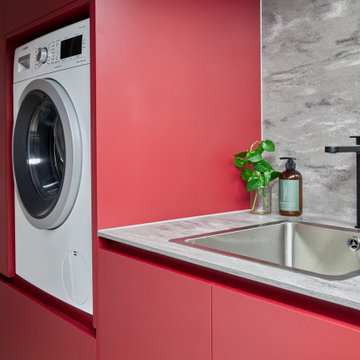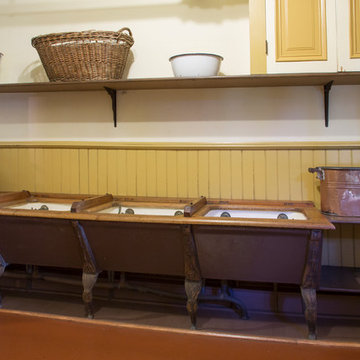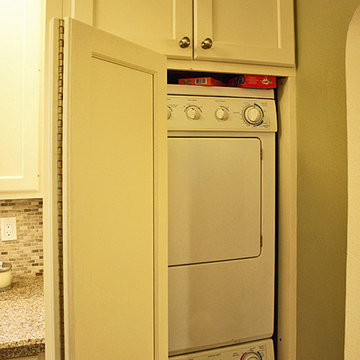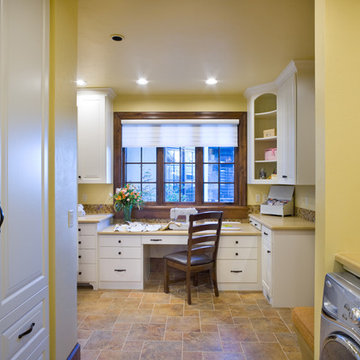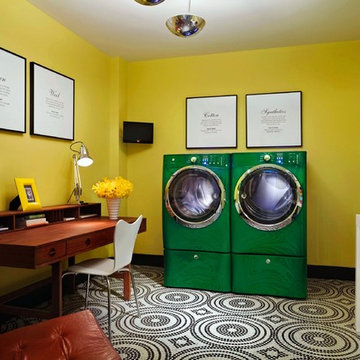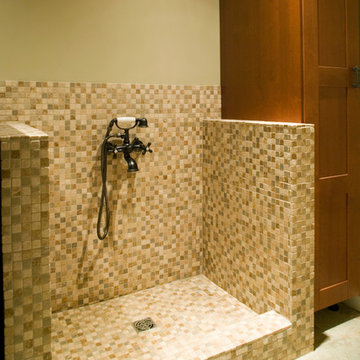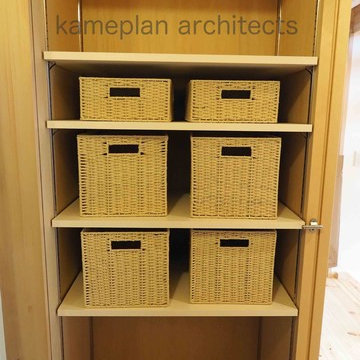Red, Yellow Utility Room Ideas and Designs
Refine by:
Budget
Sort by:Popular Today
121 - 140 of 1,529 photos
Item 1 of 3

Pine Valley is not your ordinary lake cabin. This craftsman-inspired design offers everything you love about summer vacation within the comfort of a beautiful year-round home. Metal roofing and custom wood trim accent the shake and stone exterior, while a cupola and flower boxes add quaintness to sophistication.
The main level offers an open floor plan, with multiple porches and sitting areas overlooking the water. The master suite is located on the upper level, along with two additional guest rooms. A custom-designed craft room sits just a few steps down from the upstairs study.
Billiards, a bar and kitchenette, a sitting room and game table combine to make the walkout lower level all about entertainment. In keeping with the rest of the home, this floor opens to lake views and outdoor living areas.
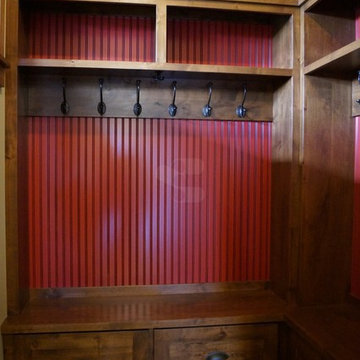
Located on the Knife River just outside Mora, MN this family hunting cabin has year round functionality. In the winter, this home benefits from our insulated 16″ Hand Hewn EverLogs for an energy efficient performance that can outlast the long harsh Midwest winters. Energy efficiency is a key benefit in all of our projects. For this fishing and hunting cabin, the owner is guaranteed a warm and dry cabin to return to after a day of duck hunting or snowmobiling. Saddle notch corners with wide chink lines also add a rustic look and feel.
Howard Homes Inc. designed and built this cabin.

A small portion of the existing large Master Bedroom was utilized to create a master bath and this convenient second-floor laundry room. The cabinet on the wall holds an ironing board. Remodel of this historic home was completed by Meadowlark Design + Build of Ann Arbor, Michigan
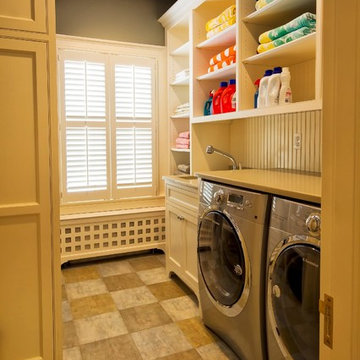
This is a traditional laundry room on the 2nd floor of the house and has an Electrolux washer and dryer. The room also features white shelves and beadboard paneling. The laundry room was designed by Cathy Knight of Knight Architects LLC and the contractor for the project was Pinneo Construction. Mrs. G TV & Appliances supplied the washer and dryer.
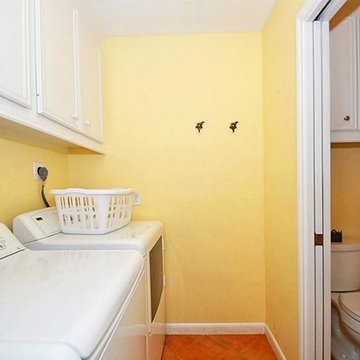
Created a laundry room and added a half bath where only an old original laundry room existed
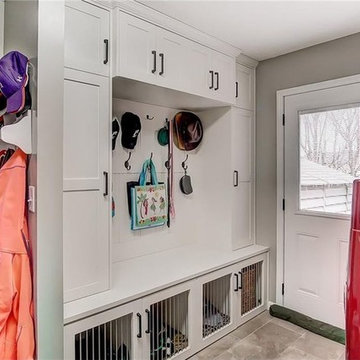
White painted transitional laundry room. Note the dog cages in the bottom of the mud cabinets! Custom made dog cages!
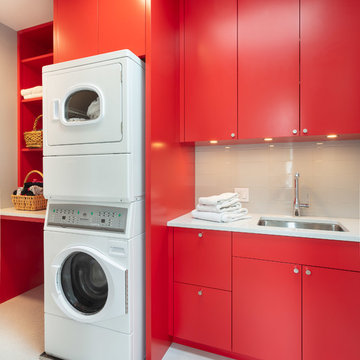
Architect: Doug Brown, DBVW Architects / Photographer: Robert Brewster Photography
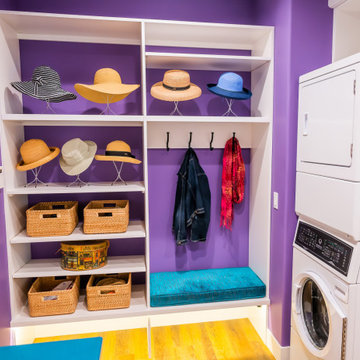
Incorporating bold colors and patterns, this project beautifully reflects our clients' dynamic personalities. Clean lines, modern elements, and abundant natural light enhance the home, resulting in a harmonious fusion of design and personality.
This laundry room is brought to life with vibrant violet accents, adding a touch of playfulness to the space. Despite its compact size, every inch is thoughtfully utilized, making it highly functional while maintaining its stylish appeal.
---
Project by Wiles Design Group. Their Cedar Rapids-based design studio serves the entire Midwest, including Iowa City, Dubuque, Davenport, and Waterloo, as well as North Missouri and St. Louis.
For more about Wiles Design Group, see here: https://wilesdesigngroup.com/
To learn more about this project, see here: https://wilesdesigngroup.com/cedar-rapids-modern-home-renovation

Attic laundry with skylights, black and white tile, yellow accents, and hex tile floor.
Red, Yellow Utility Room Ideas and Designs
7
