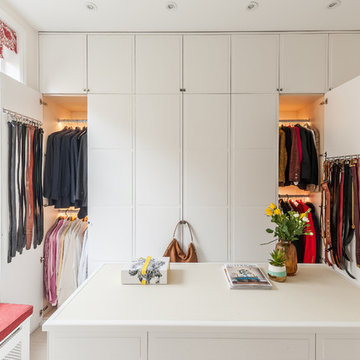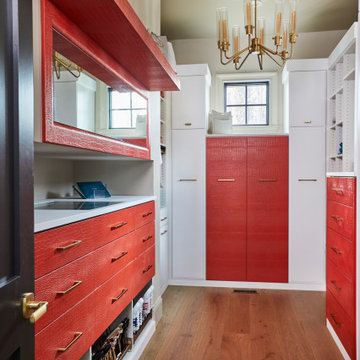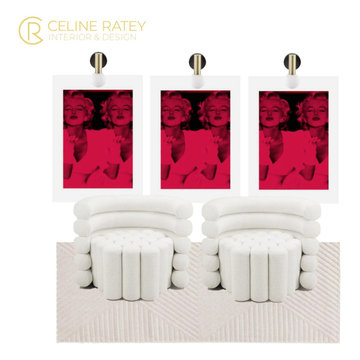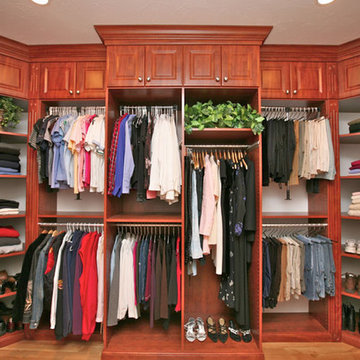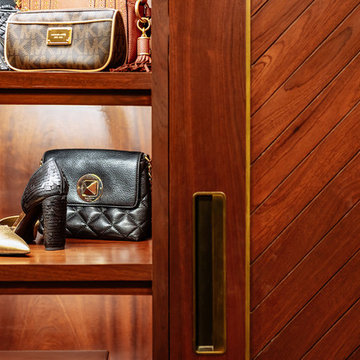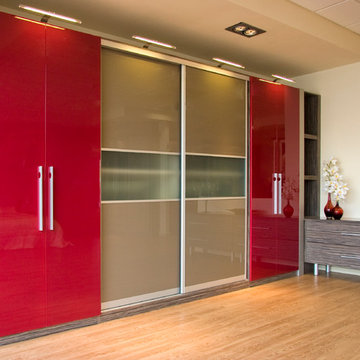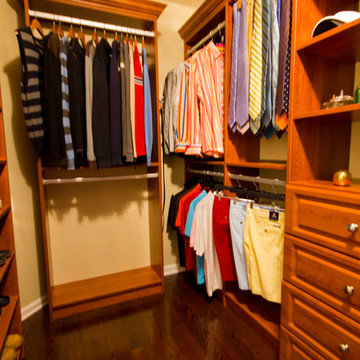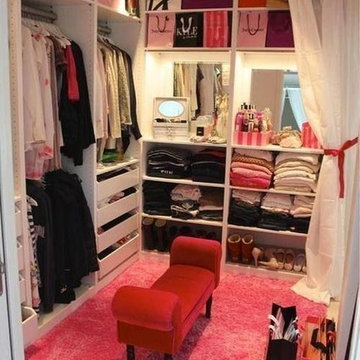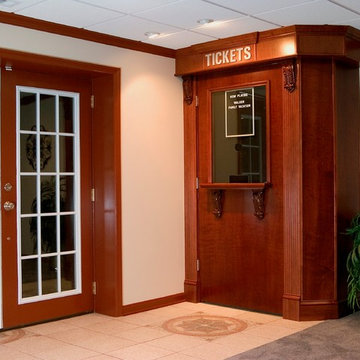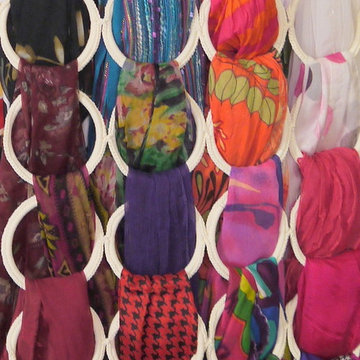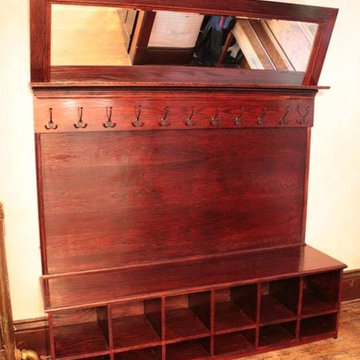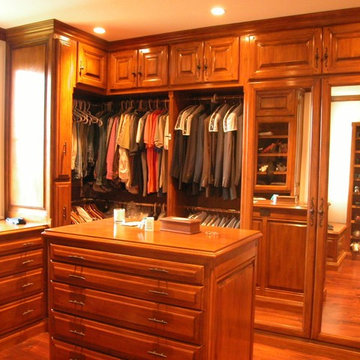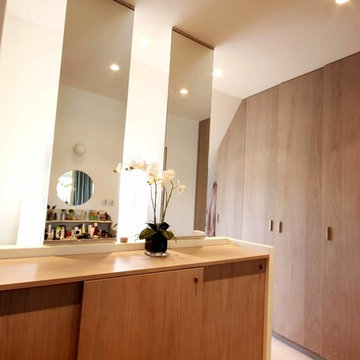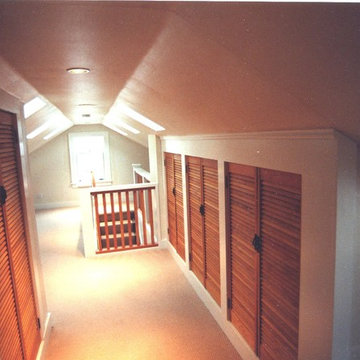Red Wardrobe Ideas and Designs
Refine by:
Budget
Sort by:Popular Today
161 - 180 of 1,095 photos
Item 1 of 2
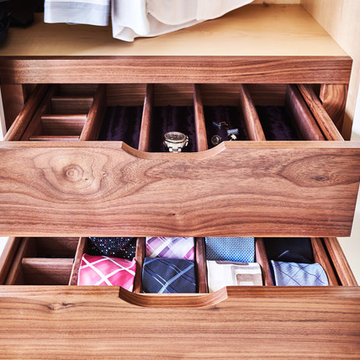
Bespoke drawer inserts in Walnut within Maple interior wardrobes made to client's requirements with mother of pearl mosaic handles.
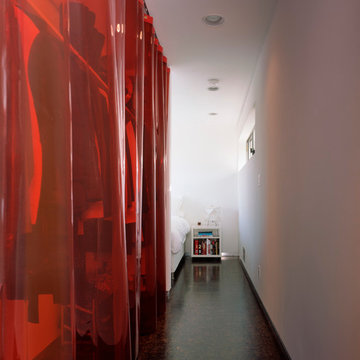
Orange vinyl welding curtain encloses closet. Stained OSB flooring. Inexpensive materials with refined details. Photo by Benny Chan.
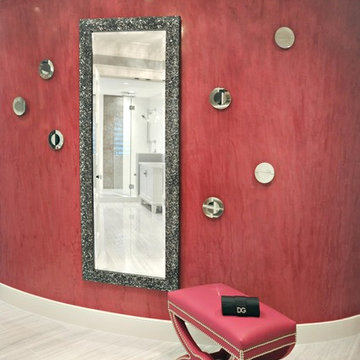
A pink personality was given to this dressing area, using a fun wallpaper, miniture mirrors and a pink upholstered bench.
Photography by Vicky Tang
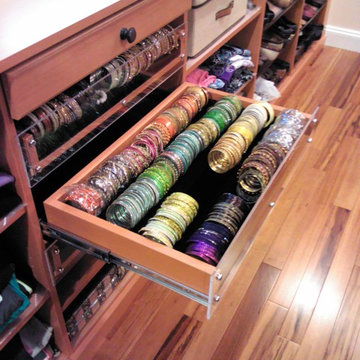
Custom trays designed to hold multi-generational collection of over 3,000 bangle bracelets.
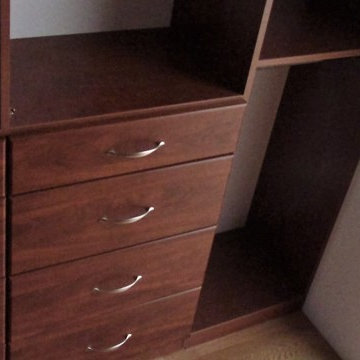
His & hers master closet in Summer Flame finish. Closet includes: two jewelry drawers, double bag tilt out hamper, one pull out-rotating mirror, lots of hanging space, plenty of shelving, and crown molding.
Look how the cabinets accent the floor color.

Our “challenge” facing these empty nesters was what to do with that one last lonely bedroom once the kids had left the nest. Actually not so much of a challenge as this client knew exactly what she wanted for her growing collection of new and vintage handbags and shoes! Carpeting was removed and wood floors were installed to minimize dust.
We added a UV film to the windows as an initial layer of protection against fading, then the Hermes fabric “Equateur Imprime” for the window treatments. (A hint of what is being collected in this space).
Our goal was to utilize every inch of this space. Our floor to ceiling cabinetry maximized storage on two walls while on the third wall we removed two doors of a closet and added mirrored doors with drawers beneath to match the cabinetry. This built-in maximized space for shoes with roll out shelving while allowing for a chandelier to be centered perfectly above.
Red Wardrobe Ideas and Designs
9
