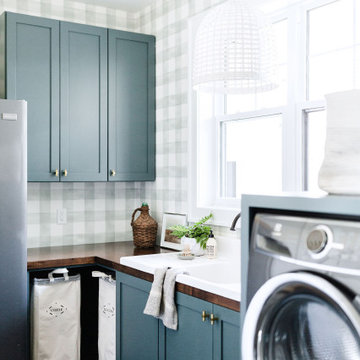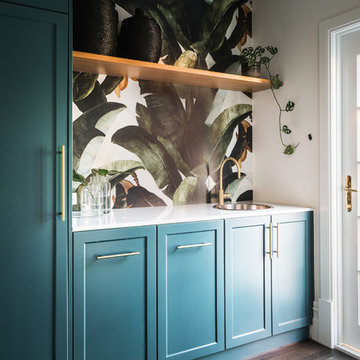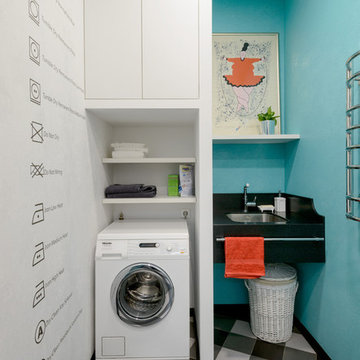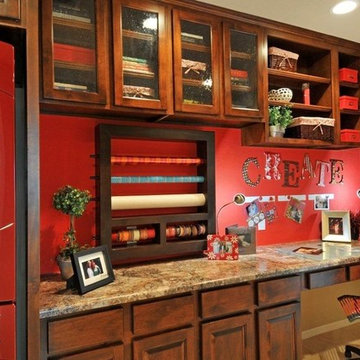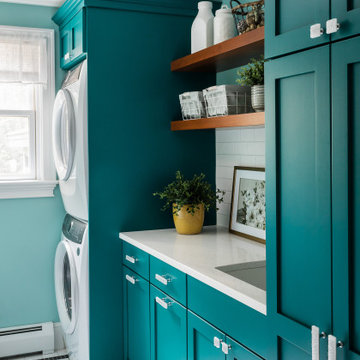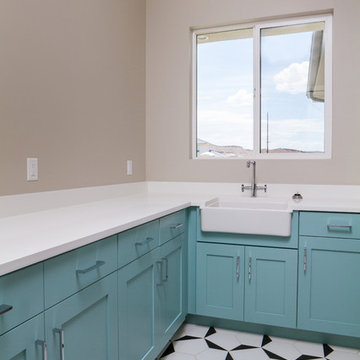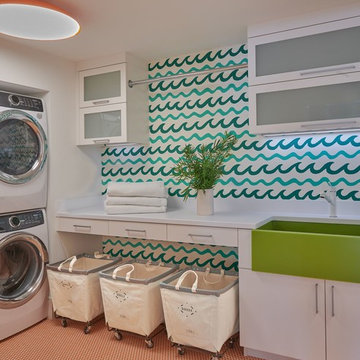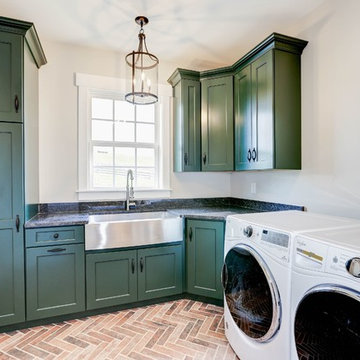Red, Turquoise Utility Room Ideas and Designs
Refine by:
Budget
Sort by:Popular Today
141 - 160 of 1,944 photos
Item 1 of 3

Our Austin studio decided to go bold with this project by ensuring that each space had a unique identity in the Mid-Century Modern style bathroom, butler's pantry, and mudroom. We covered the bathroom walls and flooring with stylish beige and yellow tile that was cleverly installed to look like two different patterns. The mint cabinet and pink vanity reflect the mid-century color palette. The stylish knobs and fittings add an extra splash of fun to the bathroom.
The butler's pantry is located right behind the kitchen and serves multiple functions like storage, a study area, and a bar. We went with a moody blue color for the cabinets and included a raw wood open shelf to give depth and warmth to the space. We went with some gorgeous artistic tiles that create a bold, intriguing look in the space.
In the mudroom, we used siding materials to create a shiplap effect to create warmth and texture – a homage to the classic Mid-Century Modern design. We used the same blue from the butler's pantry to create a cohesive effect. The large mint cabinets add a lighter touch to the space.
---
Project designed by the Atomic Ranch featured modern designers at Breathe Design Studio. From their Austin design studio, they serve an eclectic and accomplished nationwide clientele including in Palm Springs, LA, and the San Francisco Bay Area.
For more about Breathe Design Studio, see here: https://www.breathedesignstudio.com/
To learn more about this project, see here: https://www.breathedesignstudio.com/atomic-ranch
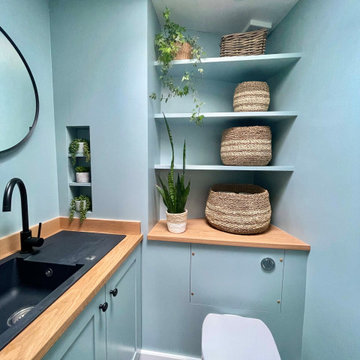
Laundry/Cloakroom/Utility:
The brief here was to relocate the washer and drier from the Family Shower Room to the downstairs loo and laundry to create a utility space. The shape of these two spaces were massively irregular, following a property boundary. Therefore, bespoke cabinetry had to be built for both rooms in order to accommodate a new layout with adequate storage. The two rooms now function as cloakroom, utility room, laundry and downstairs loo.
A small kitchen sink and tap with cupboard storage underneath were incorporated into the loo to allow for utility function as well as that of a wash-hand basin. Shelving with baskets were used for decorative and clever storage in both spaces and coat hooks were installed to the opposite wall for hanging. A sliding barn door made for neat unrestrictive access between the two rooms.
The blue of the Little Greene paint used on all the cabinetry and walls acts as a gorgeous foil for the oak, basket and other natural elements in the room to shine.

Benjamin Moore Tarrytown Green
Shaker style cabinetry
flower wallpaper
quartz countertops
10" Hex tile floors
Emtek satin brass hardware
Photos by @Spacecrafting
Red, Turquoise Utility Room Ideas and Designs
8



