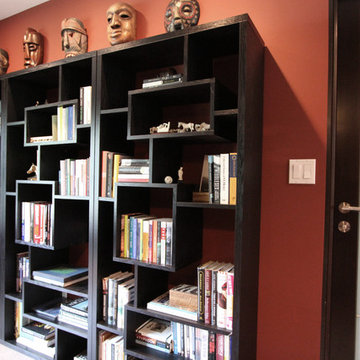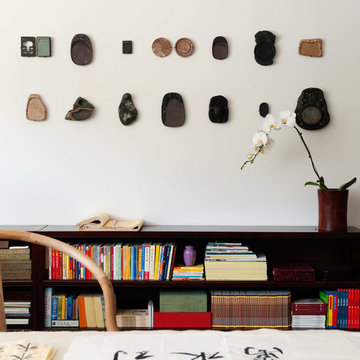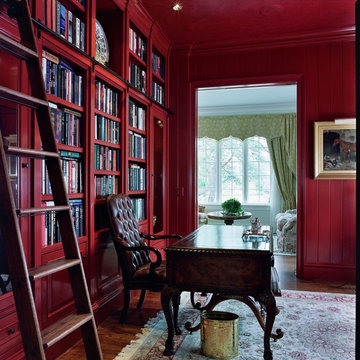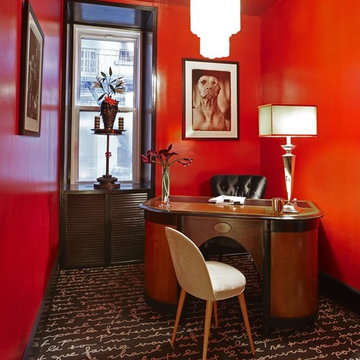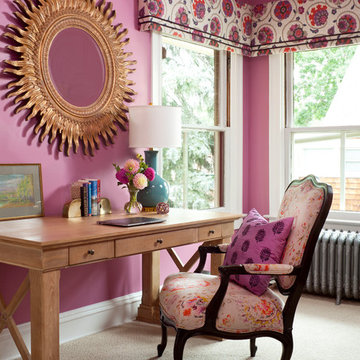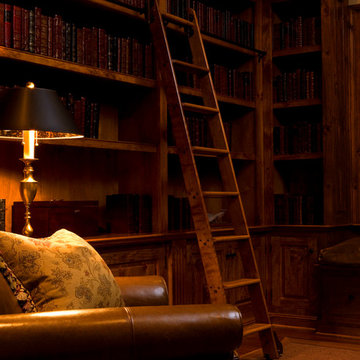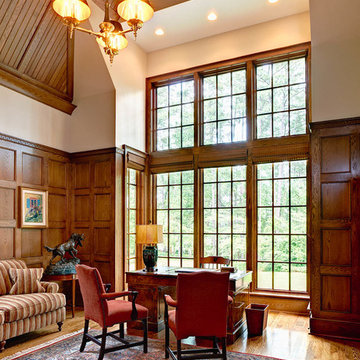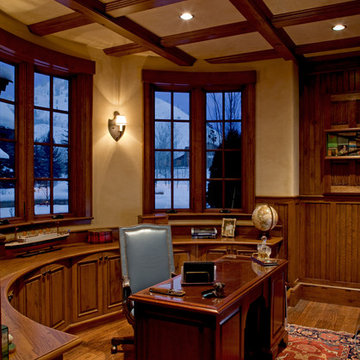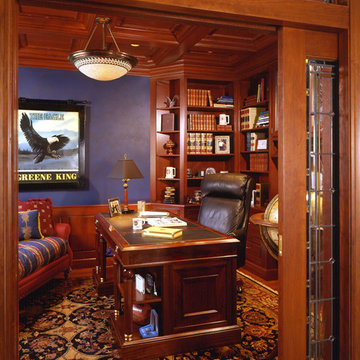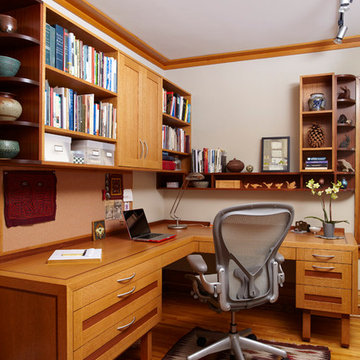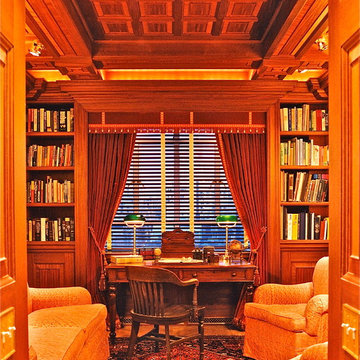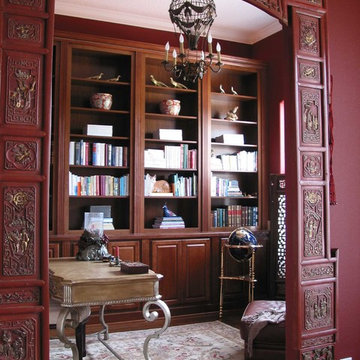Red, Purple Home Office Ideas and Designs
Refine by:
Budget
Sort by:Popular Today
21 - 40 of 4,483 photos
Item 1 of 3
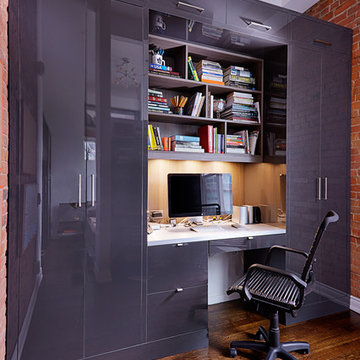
Wall to wall cabinets in converted warehouse space, this nook creates a dynamic home office. The cabinet exteriors use a high gloss melamine called Antracita. The recessed open shelving is a textured woodgrain laminate, this one is called Castellina, and the desk surface uses a formica Stainless Steel laminate. The upper doors lift upwards on stays, and we used stainless steel pulls and handles on drawers and doors. We used LED puck lights over the work surface for task lighting.
Photos by Metroviews.ca
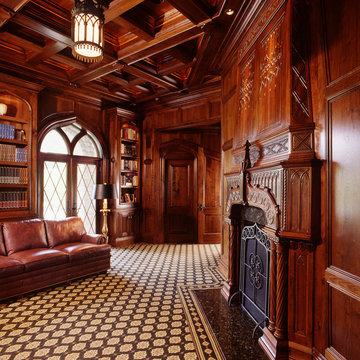
Heavy paneling defines the space of the library. An antique fireplace blends easily into this design.
Photo by Fisheye Studios, Hiawatha, Iowa
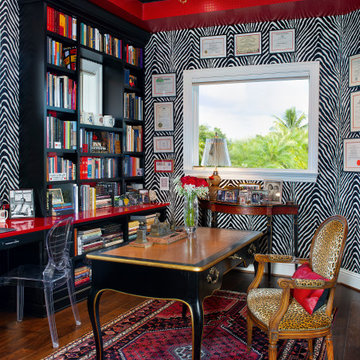
This room was so much fun! The client loved the idea of using black, white and red, while throwing in some of her more traditional pieces. The main wallcovering is a flocked zebra pattern and the bulkhead is a matte and gloss mix of a geometric pattern. The contractor built the amazing custom desk and book shelf that Jim designed

Camp Wobegon is a nostalgic waterfront retreat for a multi-generational family. The home's name pays homage to a radio show the homeowner listened to when he was a child in Minnesota. Throughout the home, there are nods to the sentimental past paired with modern features of today.
The five-story home sits on Round Lake in Charlevoix with a beautiful view of the yacht basin and historic downtown area. Each story of the home is devoted to a theme, such as family, grandkids, and wellness. The different stories boast standout features from an in-home fitness center complete with his and her locker rooms to a movie theater and a grandkids' getaway with murphy beds. The kids' library highlights an upper dome with a hand-painted welcome to the home's visitors.
Throughout Camp Wobegon, the custom finishes are apparent. The entire home features radius drywall, eliminating any harsh corners. Masons carefully crafted two fireplaces for an authentic touch. In the great room, there are hand constructed dark walnut beams that intrigue and awe anyone who enters the space. Birchwood artisans and select Allenboss carpenters built and assembled the grand beams in the home.
Perhaps the most unique room in the home is the exceptional dark walnut study. It exudes craftsmanship through the intricate woodwork. The floor, cabinetry, and ceiling were crafted with care by Birchwood carpenters. When you enter the study, you can smell the rich walnut. The room is a nod to the homeowner's father, who was a carpenter himself.
The custom details don't stop on the interior. As you walk through 26-foot NanoLock doors, you're greeted by an endless pool and a showstopping view of Round Lake. Moving to the front of the home, it's easy to admire the two copper domes that sit atop the roof. Yellow cedar siding and painted cedar railing complement the eye-catching domes.
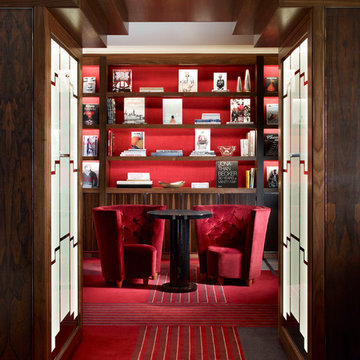
The inspiration for the space came from a desire to combine elegance with the art deco style which Claridge’s masters so well. The space includes a library of carefully selected books and quiet corners to encourage discreet discussions and is accessible to all Claridge’s residents 24/7.
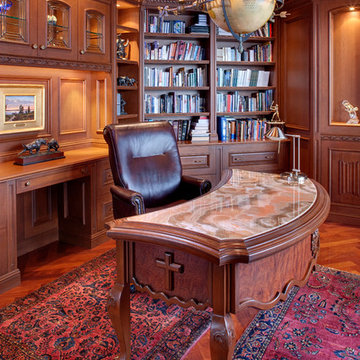
lots of wood work, wood coffered ceiling, masculine chandelier, iron, built-in cabinets, desk with marble top, leather desk chair, accent chairs, glass cabinet doors, lighted cabinets, crown molding, bookcase, wainscoting, herringbone wood flooring, valance, area rug, elephant table lamp
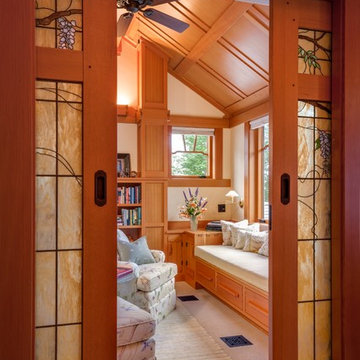
Detail of the pocket doors separating the office space from the Master bedroom showing the built-in window seat beyond.
Brian Vanden Brink Photographer
Stained Glass by John Hamm: hammstudios.com
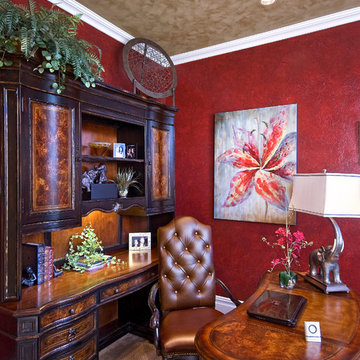
Designed by Pat Kelly, Decorating Den Interiors in Morganville, NJ.
Red, Purple Home Office Ideas and Designs
2
