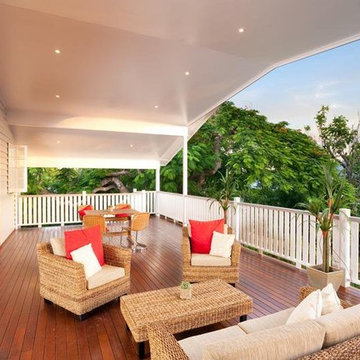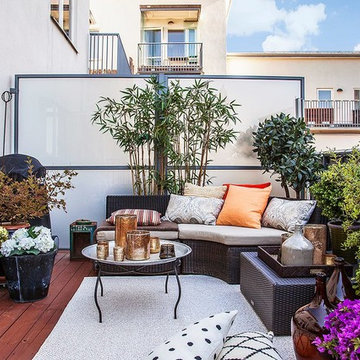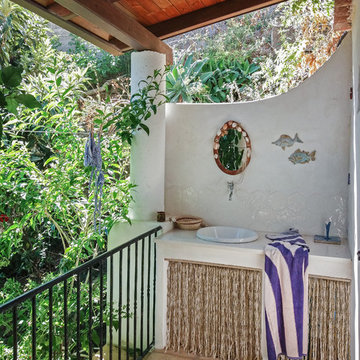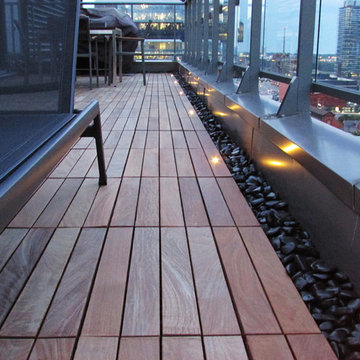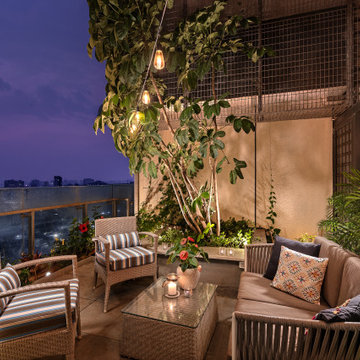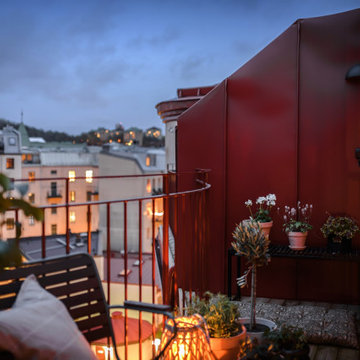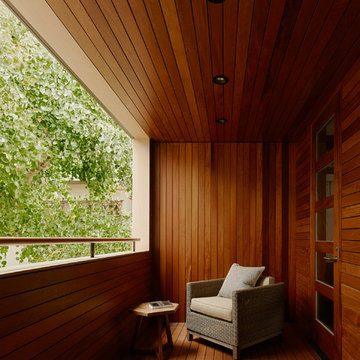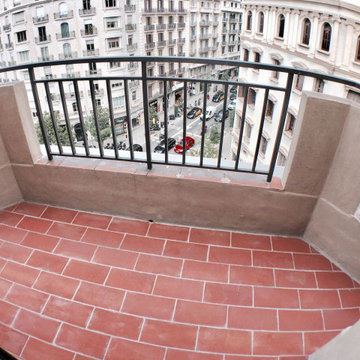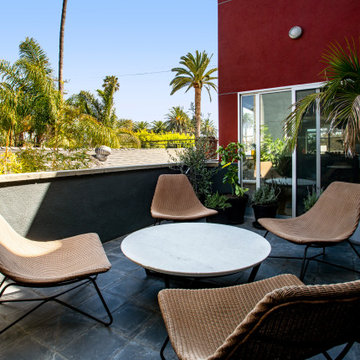Red, Purple Balcony Ideas and Designs
Refine by:
Budget
Sort by:Popular Today
41 - 60 of 237 photos
Item 1 of 3
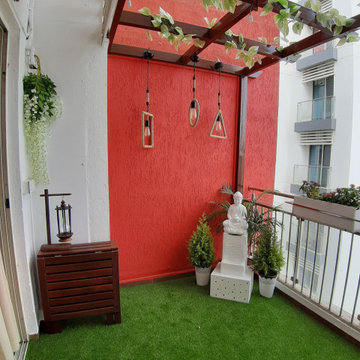
If you manage to put a lot of greenery on your balcony you won't even notice you live in a dirty city.
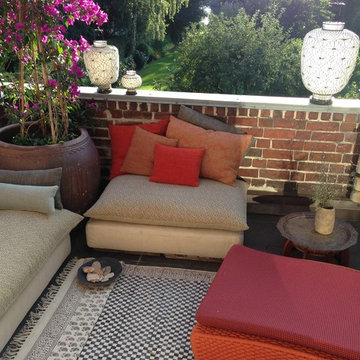
Kissenecke mit Stoffmix aus Leinen, Kelimstoff und Outdoorstoffen. Laternen aus Stoff und Drahtgeflecht in verschiedenen Größen. Vintage Pflanzengefäß
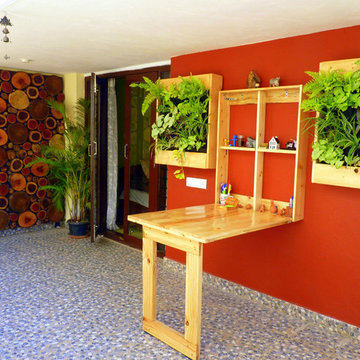
A collapsible Murphy table was made and installed for this family to take their work outdoors to the balcony garden with matching vertical garden and the trunk slice wall for inspiration.
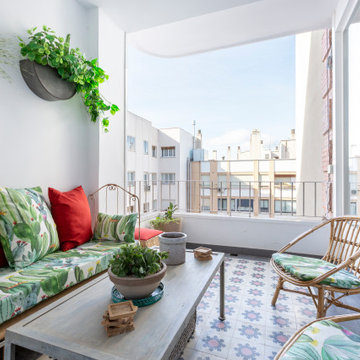
Las baldosas hidráulicas recuperadas, las encontramos en Recoupage. Para sentarse combinamos una antigua cuna de hierro francesa de y 2 butacas de bambú
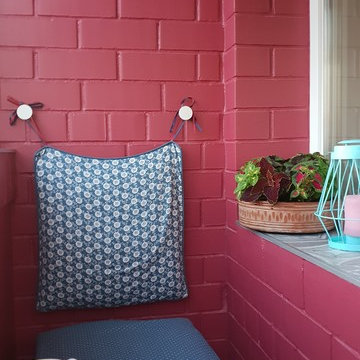
Один из самых маленьких балконов из всех с какими приходилось работать. Еще и неправильной формы. Но нам удалось сделать его ярким и функциональным!
Складной столик, мягкое сиденье + 2 табуретки, подставка для кашпо с цветами и места для чаепитий втроем (проверено!) в этом ярком уголке оказалось достаточно, не хватает только моря за окном.
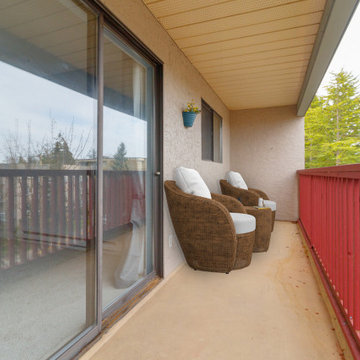
Welcome to Mayfair Courts! This TOP FLOOR 2 Bedroom unit is sure to wow you with its large floor plan & spacious bright rooms. The kitchen features stainless steel appliances, beautiful solid oak cabinets and a pantry that opens to the living & dining space! The living room has sliding glass doors that flow out onto the huge balcony that has lovely views of the Sooke Hills, sunsets and city lights in the evening. There is also a cozy fireplace and open plan to the dining room. The master bedroom has enough space for a king-size bed plus furniture and features a walk-through closet into the updated, modern bathroom. The bright second bedroom also has plenty of space too! This unit has brand new carpets and is freshly painted throughout! The building has been well maintained & looked after with proactive strata (new windows on order for this place) and great common areas, workshop/hobby room, terrific laundry, bike storage & outside courtyard. Great walk score close to parks and amenities. Do not miss this uptown gem! | Karen Love (250)-727-5868 | RE/MAX Island Properties & www.KarenLove.com |
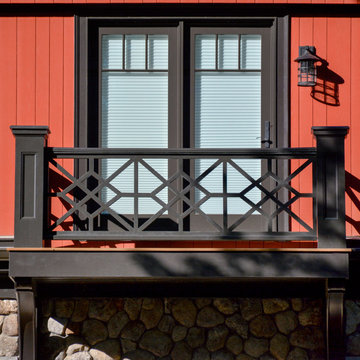
A detail of the balcony off one of the second floor children's bedroom, with a Chinese Chippendale style railing, and large supporting brackets.
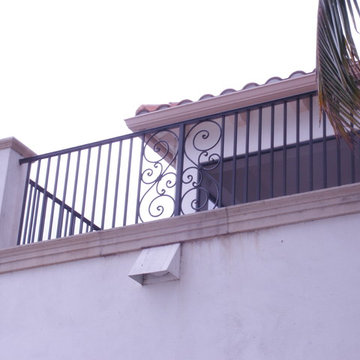
We are ready to help with aluminum picket fencing, acrylic and vinyl windows, and we can even provide permits for all of your home improvements.
You can work with a locally owned and operated business that provides high-quality aluminum services to Fort Myers and the surrounding area.
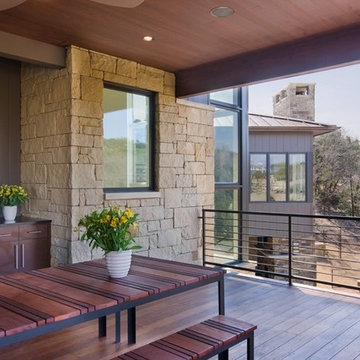
The bridged entry leads directly into a glass-walled Living area that overlooks the expansive golf course below. Located on a very steep lot, this house circuitously responds to the hillside landscape, allowing for amazing views from almost every room in the house.
Published:
Design Bureau, February 2013
Luxe interiors + design, Austin + Hill Country Edition, Winter 2013
Votre Maison: Quebec, Autumn 2012
Living Magazine: Brazil, June 2012
Austin Home, Winter 2011
Austin Lifestyle Magazine, June 2011
Luxury Home Quarterly: November 2010
Austin American Statesman, October 2010
Contemporary Stone & Tile Design, Summer 2010 (Cover)
Photo Credit: Coles Hairston
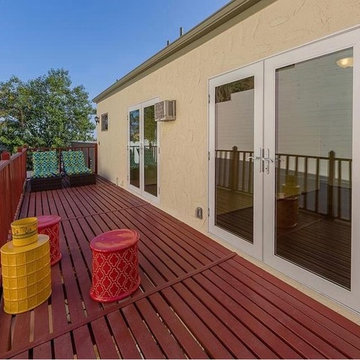
Completed: AMRON rebuilt the upper level balconies, removed existing windows and replaced them with French doors. The rotted fascia was replaced, and exterior siding was re-stuccoed and painted.
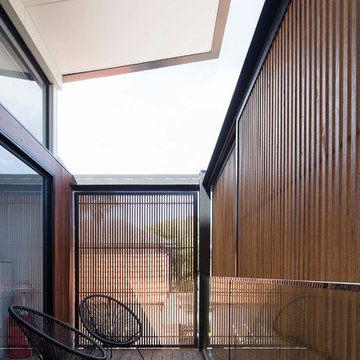
This town house is one of a pair, designed for clients to live in this one and sell the other. The house is set over three split levels comprising bedrooms on the upper levels, a mid level open-plan living area and a lower guest and family room area that connects to an outdoor terrace and swimming pool. Polished concrete floors offer durability and warmth via hydronic heating. Considered window placement and design ensure maximum light into the home while ensuring privacy. External screens offer further privacy and interest to the building facade.
COMPLETED: JUN 18 / BUILDER: NORTH RESIDENTIAL CONSTRUCTIONS / PHOTOS: SIMON WHITBREAD PHOTOGRAPHY
Red, Purple Balcony Ideas and Designs
3
