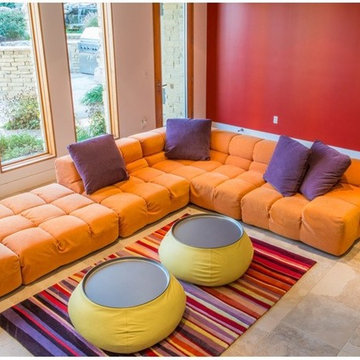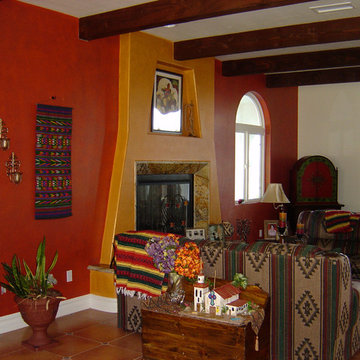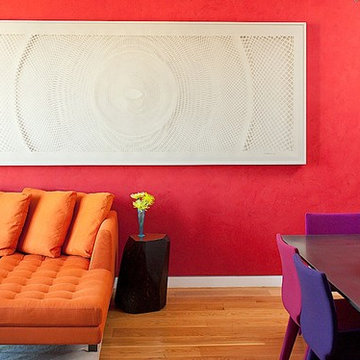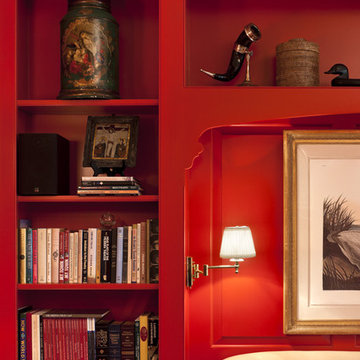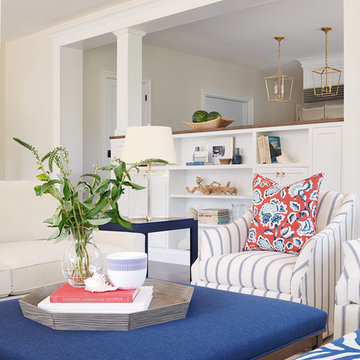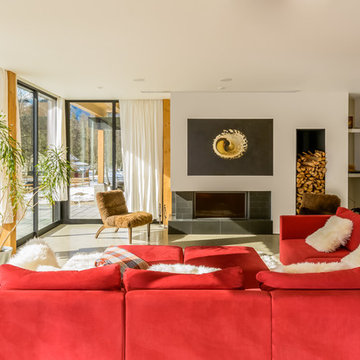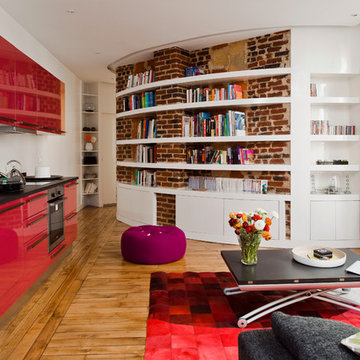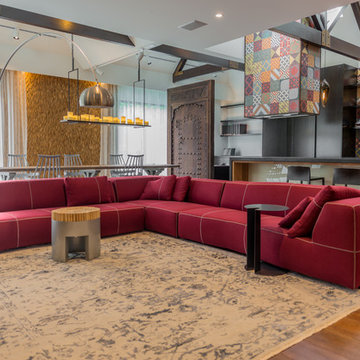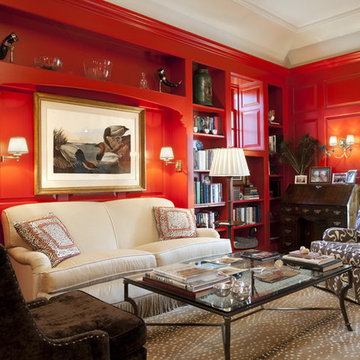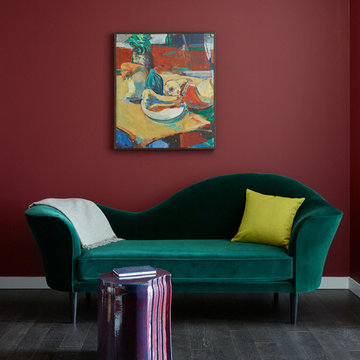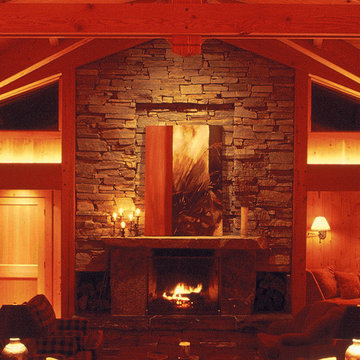Red Open Plan Living Space Ideas and Designs
Refine by:
Budget
Sort by:Popular Today
41 - 60 of 2,287 photos
Item 1 of 3
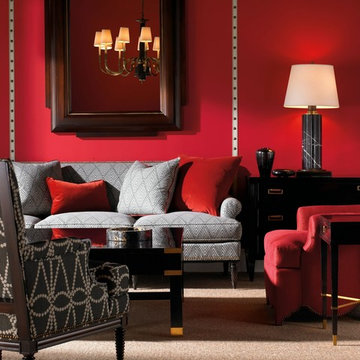
Transitional, living room with red walls and grey and red furniture. Beautiful campaign style cocktail and chest.
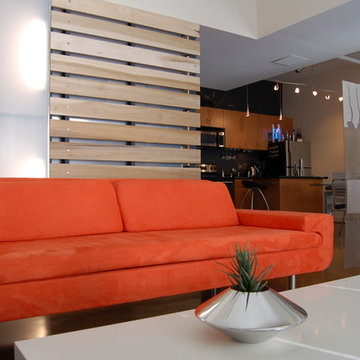
To preserve the open-plan nature of the residence the concept of “flexible space” is employed through furniture mounted on castors and the use of customized movable partitions and shelving to define the sleeping area without compromising the space. Slatted poplar wood partition walls with light transmitting polycarbonate panels are designed to light both interior and exterior of dressing area closet. Bold use of color creates visual boundaries, defining space and highlighting the striking orange sofa and barrel seat that are complimented by several large abstract paintings. Displayed together with many pieces of modern ceramics and sculptural light fittings they create a gallery feel whilst maintaining a comfortable, peaceful home.
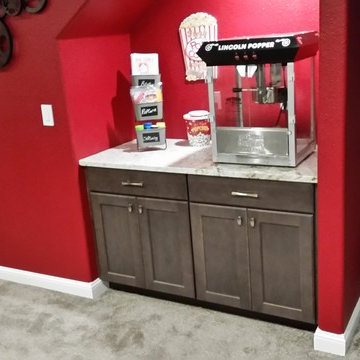
Wexford Door style, Charcoal wood stain. Basement bar,
Wall oven, undermount sink.
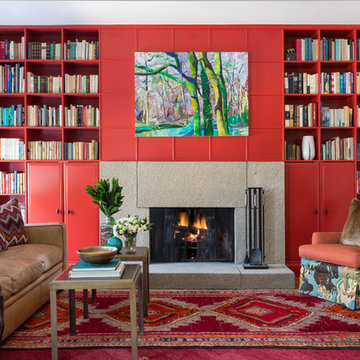
Red built-in bookcases, layered Persian rugs, and a concrete fireplace enliven this eclectic Library/Famiy room. Photo credit: Angie Seckinger

This living room is layered with classic modern pieces and vintage asian accents. The natural light floods through the open plan. Photo by Whit Preston
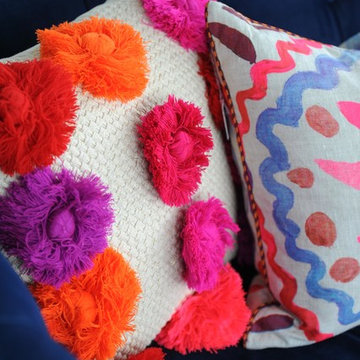
Acting as a blank canvas, this compact Yaletown condo and its gutsy homeowners welcomed our kaleidoscopic creative vision and gave us free reign to funk up their otherwise drab pad. Colorless Ikea sofas and blank walls were traded for ultra luxe, Palm-Springs-inspired statement pieces. Wallpaper, painted pattern and foil treatments were used to give each of the tight spaces more 'larger-than-life' personality. In a city surrounded yearly with grey, rain-filled clouds and towers of glass, the overarching goal for the home was building upon a foundation of fun! In curating the home's collection of eccentric art and accessories, nothing was off limits. Each piece was handpicked from up-and-coming artists' online shops, local boutiques and galleries. The custom velvet, feather-filled sectional and its many pillows was used to make the space as much for lounging as it is for looking. Since completion, the globe-trotting duo have continued to add to their newly designed abode - both true converts to the notion that sometimes more is definitely more.
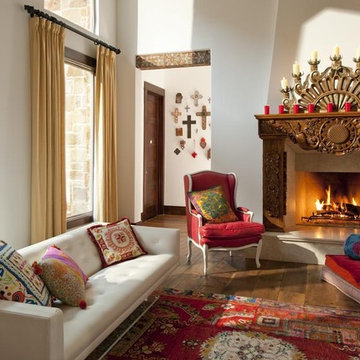
Fun Interior with lots of color! A Vibrant Way of Life!
Interior Design: Ashley Astleford, ASID, TBAE, BPN
Photography: Dan Piassick
Red Open Plan Living Space Ideas and Designs
3




