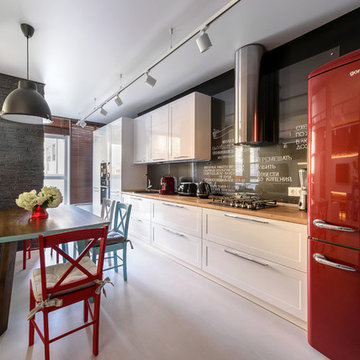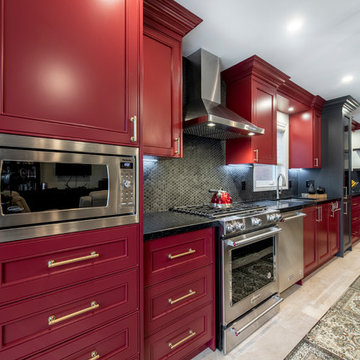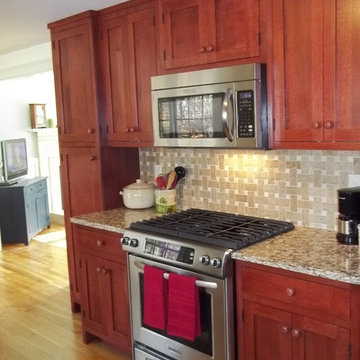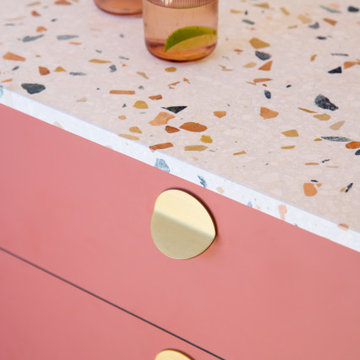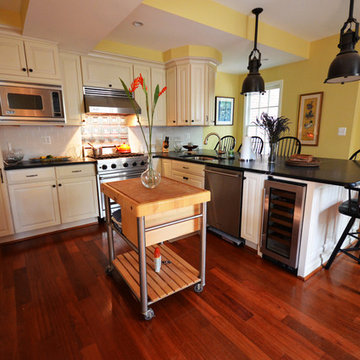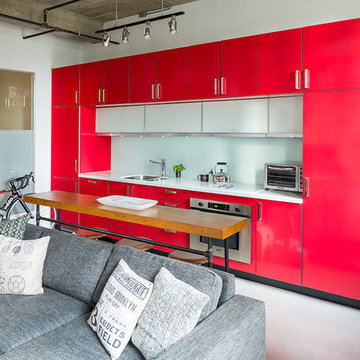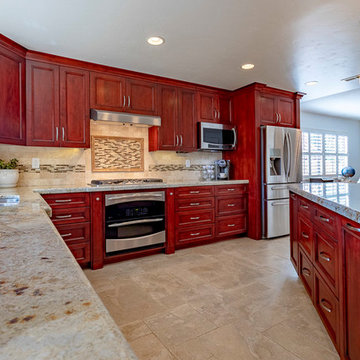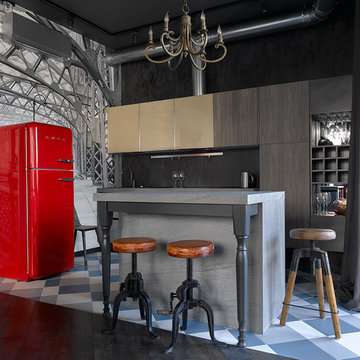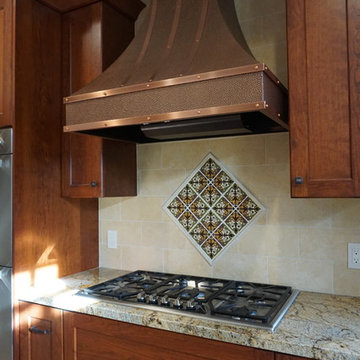Red Open Plan Kitchen Ideas and Designs
Refine by:
Budget
Sort by:Popular Today
121 - 140 of 1,639 photos
Item 1 of 3
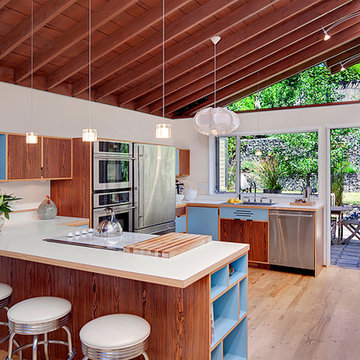
Original 60’s rambler remodeled by SZ, includes open floor plan with views and doors leading to rear gardens, perfect for entertaining. 3 Bedrooms, 2 Full Baths, 1,440 square foot environmentally sustainable home.
Eco friendly throughout the home, high character grade Madrona hardwood floors, non-toxic, low-v.o.c. toxicity finishes, terrazzo tiled bathroom floors & natural felted wool carpet-tiled bedrooms.
Energy efficient home with low carbon-footprint feels much larger than its actual size due to high ceilings, shared light and diagonal views throughout.
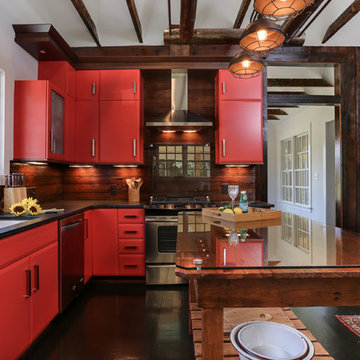
This homeowner has long since moved away from his family farm but still visits often and thought it was time to fix up this little house that had been neglected for years. He brought home ideas and objects he was drawn to from travels around the world and allowed a team of us to help bring them together in this old family home that housed many generations through the years. What it grew into is not your typical 150 year old NC farm house but the essence is still there and shines through in the original wood and beams in the ceiling and on some of the walls, old flooring, re-purposed objects from the farm and the collection of cherished finds from his travels.
Photos by Tad Davis Photography
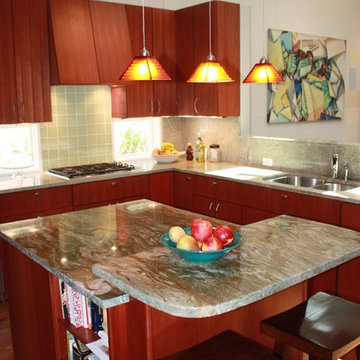
The kitchen was completely redesigned for this home. Note the fixed windows flanking the stove that are set directly under the cabinets and run to the countertop. The granite island countertop was salvaged from another job.
Photo Credit: Kipnis Architecture + Planning

Some great rooms are really great! This one features a large taupe grey island with raised bar seating, Off white perimeter cabinets and sturdy utilitarian stools, hardware and light fixtures. The look is eclectic transitional. An intentional cornflower blue accent color is used for glass subway back splash tile, patio door, rugs, and accessories to connect and balance this expansive cheerful space where an active family of seven, occupy every square inch of space.
Designer/Contractor --Sharon Scharrer, Images -- Swartz Photography
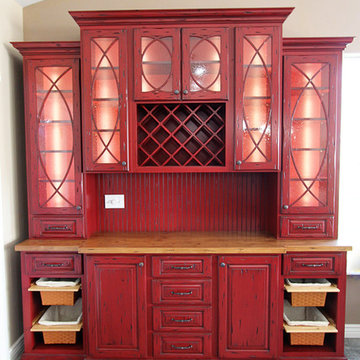
Beautiful knotty alder kitchen remodel done with a red accent island, red hutch, and red stove hood.
Lisa Brown (Photographer)
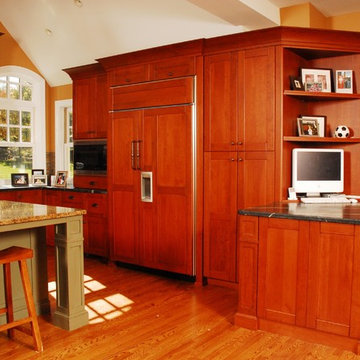
Cherry flat panel cabinets with built in panel appliances, kitchen office and free standing marble countertop central island
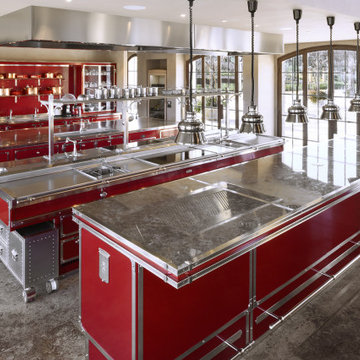
An old farmhouse, skilfully restored in a definitely contemporary style, hosts the new and notable project The Garage by Officine Gullo. It is an absolutely out of the ordinary house which was designed in order to spend joyful convivial moments, for business meetings or to organize unforgettable parties. A location able to understand and, at the same time, to make a deep passion for vintage cars coexist with a strong inclination for the hospitality of the landlord. The kitchen, in
fact, evokes the same colours and the same finishing of one of the vintage cars of the property.
The project of the kitchen, tailored by Officine Gullo, fully meets any need providing the pleasant feeling of experiencing the luxury, the beauty and above all the efficiency of one of the most advanced and sophisticated technologies linked to those of a professional kitchen for top quality catering. A unique room where each small detail results from a constant research and handicraft manufacturing.
The Ruby Red & Satin Nickel project shows three important working islands and an area for wall mounted washing machines made of highly thick steel which is ruby red stove enamelled and with elegant finishing made of brushed nickel.
The first island, with a double top made of marble and heating lamps, is meant as a cocktail cabinet and is equipped with an ice maker and a food warmer.
The second island, characterized by two lateral “wings” which hide two-wheeled food trolleys, is meant, on the contrary, for the professional cooking with a clear-cut distinction between the area for first courses and the one for second courses. In fact, this island is equipped with an induction top, a pasta cooker, a sink for preparation and two ovens, on one side, and with frytop, a fryer and a sink, on the other side. The hood, of significant sizes, is made of satin finished nickel and offers extremely professional performances.
The third island, which shows a top characterized by one single plate of steel longer than 4 meters, is meant for preparation and includes a meat slicer, a blast chiller, a vacuum packing device and a 1.10-meter sink in addition to a refrigerator and a freezer.
The wall-mounted washing area consists of two small glass cases, a professional washing machine and an additional washbasin.
Like any creation by Officine Gullo, it is possible to fully customize the composition of the cooking appliances, from their dimensions to the composition of the hob, up to the engraving of handles or to colours.
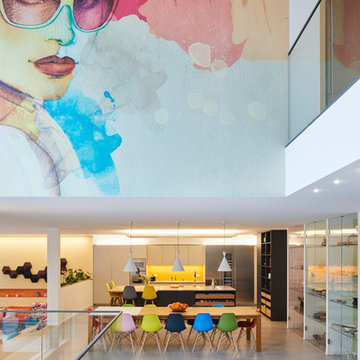
A perfect balance of materials, technology and colour. Matte, handleless units perfectly balance the light, bespoke breakfast bar and open drawer units. Gaggenau appliances add a true sense of luxury, fitting seamlessly with the stainless steel surfaces to give a clean, modern feel.

This 3,500-square-foot home was custom designed for the clients. They wanted a modern yet comfortable and livable style throughout the inside of the house, with large windows allowing one to soak up the beautiful nature that surrounds the home. It features an open concept and plenty of seating for easy entertaining, beautiful artwork that is meaningful to the homeowners, and bright splashes of color that keep the spaces interesting and fun.
---
Project by Wiles Design Group. Their Cedar Rapids-based design studio serves the entire Midwest, including Iowa City, Dubuque, Davenport, and Waterloo, as well as North Missouri and St. Louis.
For more about Wiles Design Group, see here: https://wilesdesigngroup.com/
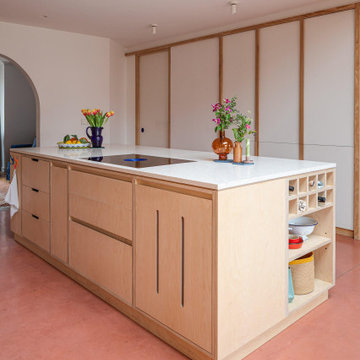
Bespoke birch plywood kitchen handmade by Sustainable Kitchens as part of a kitchen extension renovation in Bristol.
Island includes a downdraft bora extractor with a terrazzo durat worktop.
Wall run includes a corian worktop and splashback, a fisher and paykel dishdrawer and a stainless steel lined breakfast cabinet
Red Open Plan Kitchen Ideas and Designs
7
