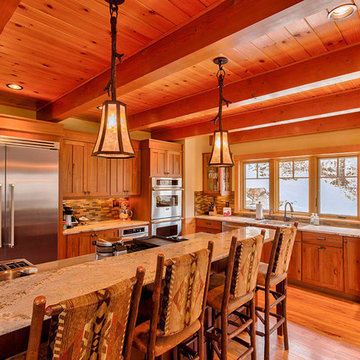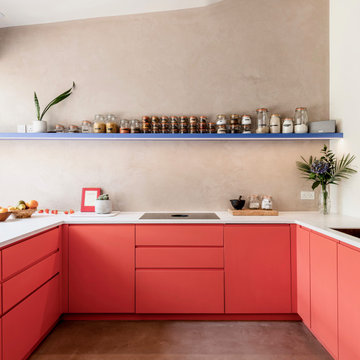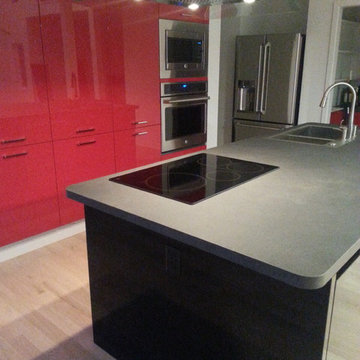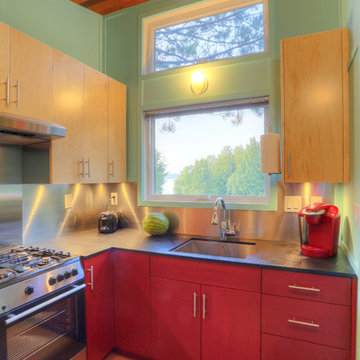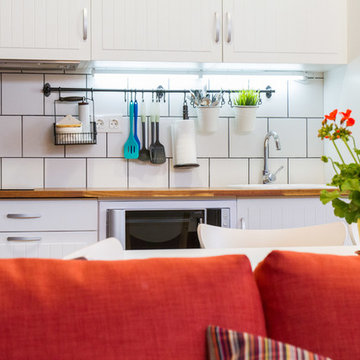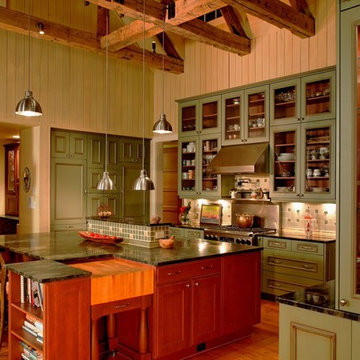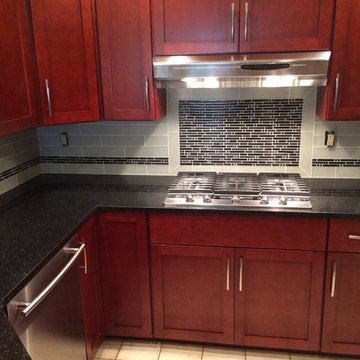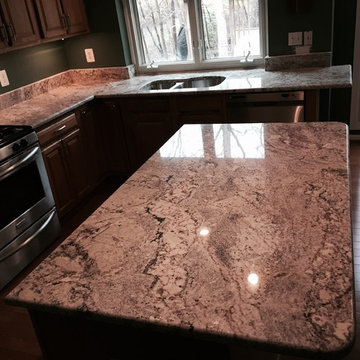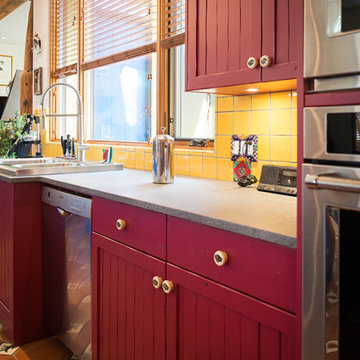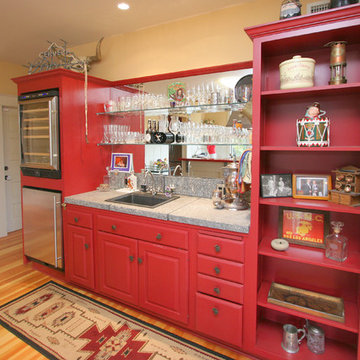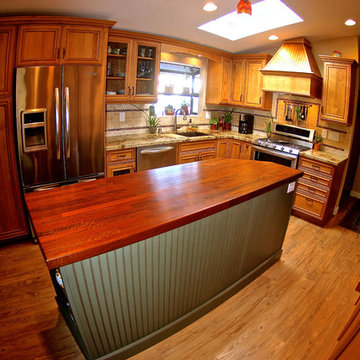Red Open Plan Kitchen Ideas and Designs
Refine by:
Budget
Sort by:Popular Today
221 - 240 of 1,640 photos
Item 1 of 3
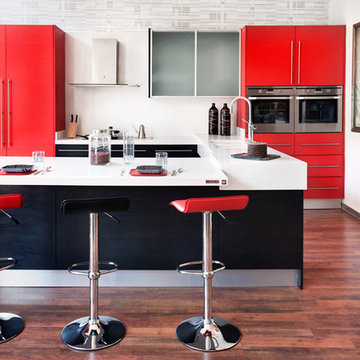
Modelo de diseño vanguardista, extraordinaria resistencia y fácil mantenimiento.
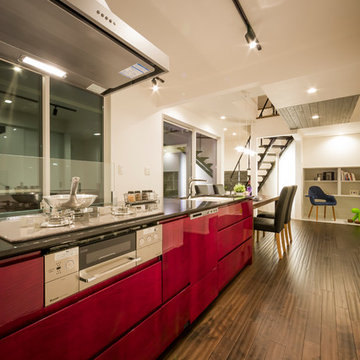
特注色のボルドーがセクシーなキッチン。通路は通常よりもゆったりとした広さを確保したため、2人で立っても余裕があります。ホームパーティーを開催したり、お友達に自慢したくなるような空間に仕上がりました。
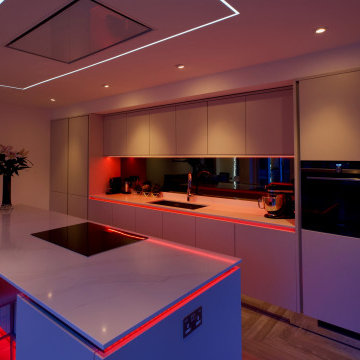
The use of neutral tones throughout this newly extended kitchen space, with Taupe Matt lacquer handle-less units, 20mm Eternal Calacatta Gold Silestone worktops, and light wood flooring, create a very sleek and stylish kitchen.
The grey mirror backsplash reflects the garden to create a beautiful connected space.
The large island houses plenty of pull-out storage and a Siemens iQ700 flexinduction hob and a warming drawer which when coupled with the Siemens StudioLine iQ700 ovens create a striking contrast to the lighter shades. A fridge, freezer and dishwasher are discreetly integrated into the main bank of units and a Quooker Flex tap
provides both boiling and chilled water instantly.
A particular feature in this kitchen design is the creative use of LED lighting which not only allows the client to quickly and effectively change the ambience in the room but also helps to add definition to the space.
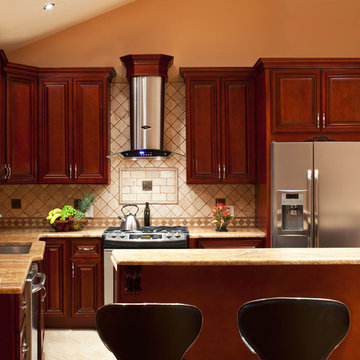
For a genuine and authentic experience, our Cherryville Series Collection introduces a wealthy color of cherry-stained maple blended with a rich glaze finish and its uniquely styled classic feel imbedded into every door. Our Cherryville kitchen cabinets comfortably match most colors and shades of kitchen walls, presenting a timeless fashion and inspiration that will last a lifetime.
The pleasantly, rich surface of our Cherryville collection stands out beautifully with any smooth, stainless kitchen appliances. White and black appliances create a more classic but gentle feel when paired against the scenery of Cherryville kitchen cabinets. The handsome Veneer Raised Panel doors and radiant glow of the matching drawers permit these cabinet series to have the appearance of custom made, hand-modeled cherry timber cabinets, excluding the high cost.
Specifications
- Full Overlay
- All Wood Construction
- Maple Cherry Stained With Rich Glaze
- Cam-Lock
- 5/8 in Wood Drawer Boxes With Undermount Glides
- Veneer Raised Panel Doors and Matching Drawer Fronts
- Plywood Sides, Tops, Bottoms and Shelves
- 5/8 in Plywood Nailer
- 1/2 in Top and Bottom Plywood
- Adjustable Concealed Hinges
- 1/2 in Top and Bottom Plywood
- 3/4 in Thick Plywood Shelves
- 3/4 in Wood 5-Piece Frame Veneer Raised Panel
- 3/4 in Thick Plywood Shelves
- 3/4 in Thick Solid Wood Frame
- 5/8 in Plywood Back Rail
- Polymer Corner Block
- 1/2 in Finished Plywood End Panels
- 5/8 in Wood Drawer Box With Undermount Glides
- Half-Depth 3/4 in Thick Plywood Base Cabinet Shelves
- 1/2 in Bottom Plywood Interior Finished
Click the link below to build and order your kitchen with our convenient online ordering system.
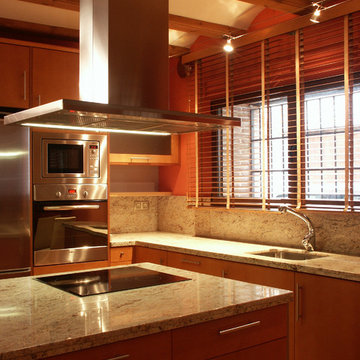
Fotografías de Jose Maria Hortelano, Proyecto decorativo de Rafael Senabre Ribes
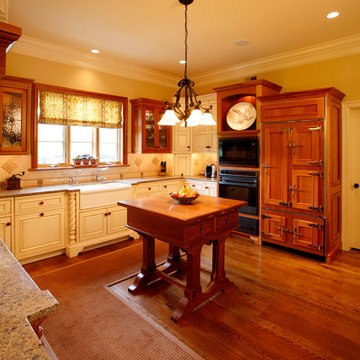
Custom Kitchen; design-build. Panel refrigerator and select cabinets are cherry, remaining cabinets are white painted and glazed. Center island table is walnut, floor is character grade white oak. Counter tops are granite. Farmhouse sink.[decor: Celeste Callaghan] [photo: Tom Grimes]
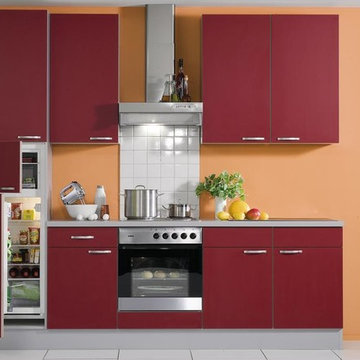
Diese moderne Küchenzeile ist einem rot gehalten und verfügt über eine Spüle, einem Backofen und über einen silbernen Herd. Weiterhin finden ein Hochschrank und drei Hängeschränke ihren Platz. In dem Hochschrank findet der Kühlschrank seinen Platz..
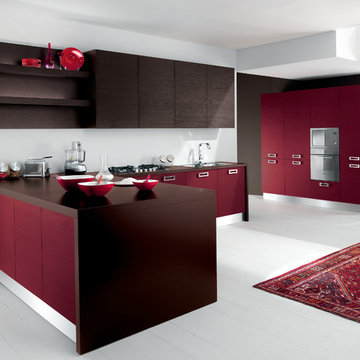
An extremely contemporary offer, which conceals the culture and flavour of tradition.
Every kitchen is a system providing functions which it is able to satisfy. A suitable space is needed for each of these. Selecting with care allows you to organise the kitchen perfectly according to individual style, to enjoy a kitchen with the very best in terms of USER-FRIENDLINESS.
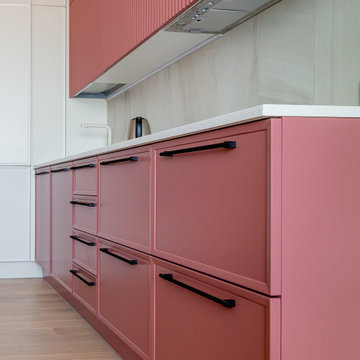
Приготовление еды, обеды, отдых — такие разные процессы, но здесь друг другу не мешают. Потому что все поделено на зоны и чётко просчитано.
Прием с переходом плитки фартука на стену TV и столовую — полностью себя оправдал. В итоге границы между зонами стёрлись, получилось единое помещение.
Рельефные панели добавили нарядности, а зеркала (даже такие узкие полоски) дали дополнительный объём.
Кухонный гарнитур получился очень насыщенным. Здесь уместились духовой шкаф и микроволновка, холодильник, посудомоечная машина, плита и даже большой водонагреватель. Осталось ещё много места под хранение.
Фасады кухни и тумбы под TV взяты из одной коллекции. Тумбу, кстати, чётко считали под имеющиеся книги.
Эта комната вобрала в себя все цвета квартиры, но за счёт нейтрального бежевого фона, она не кажется солянкой. А небольшие чёрные акценты добавили перчинки.
Стены окрашены краской. Казалось бы такой простой прием, но классные покрытия Little Green дают хорошую глубину. Стены не выглядят просто.
Red Open Plan Kitchen Ideas and Designs
12
