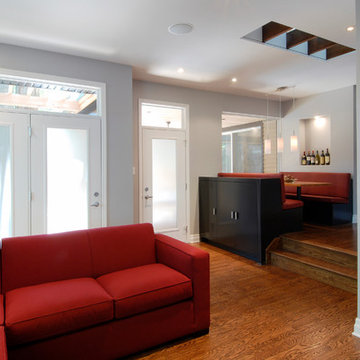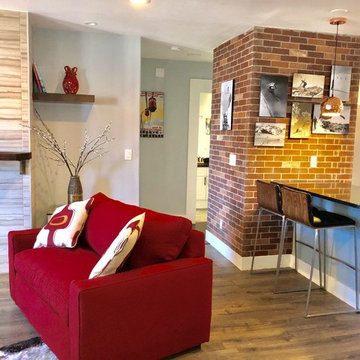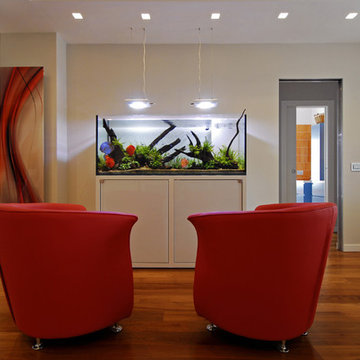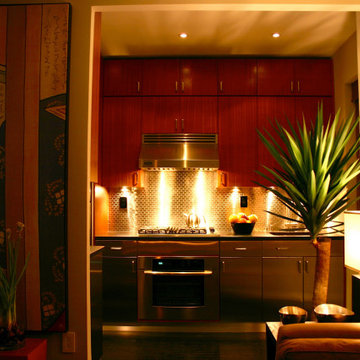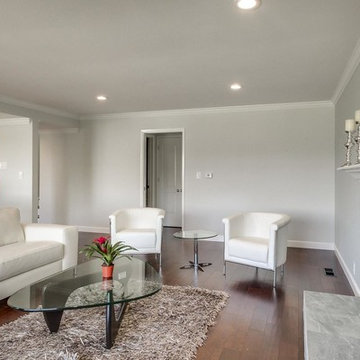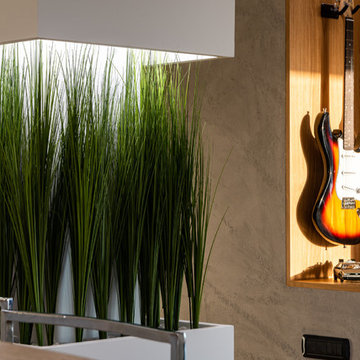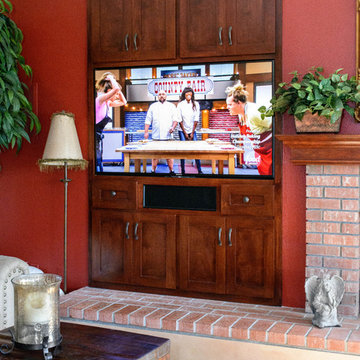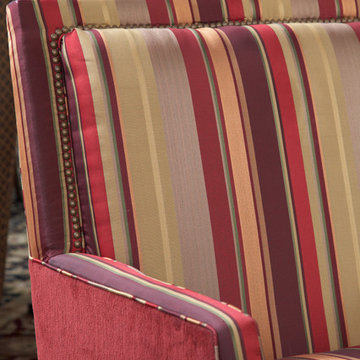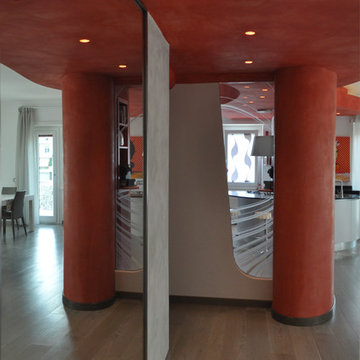Red Living Room with Grey Walls Ideas and Designs
Refine by:
Budget
Sort by:Popular Today
201 - 220 of 263 photos
Item 1 of 3
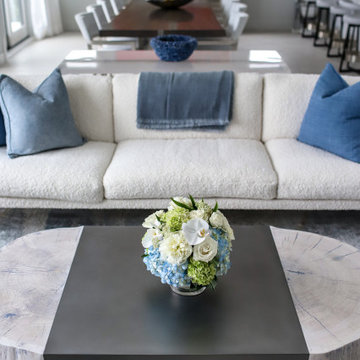
Incorporating a unique blue-chip art collection, this modern Hamptons home was meticulously designed to complement the owners' cherished art collections. The thoughtful design seamlessly integrates tailored storage and entertainment solutions, all while upholding a crisp and sophisticated aesthetic.
This inviting living room exudes luxury and comfort. It features beautiful seating, with plush blue, white, and gray furnishings that create a serene atmosphere. The room is beautifully illuminated by an array of exquisite lighting fixtures and carefully curated decor accents. A grand fireplace serves as the focal point, adding both warmth and visual appeal. The walls are adorned with captivating artwork, adding a touch of artistic flair to this exquisite living area.
---Project completed by New York interior design firm Betty Wasserman Art & Interiors, which serves New York City, as well as across the tri-state area and in The Hamptons.
For more about Betty Wasserman, see here: https://www.bettywasserman.com/
To learn more about this project, see here: https://www.bettywasserman.com/spaces/westhampton-art-centered-oceanfront-home/
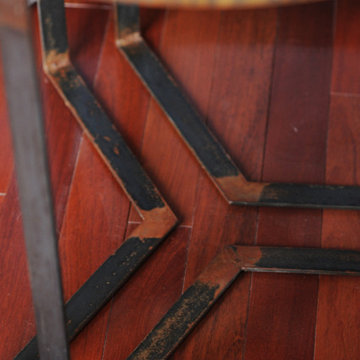
Light filled coastal living and dining rooms in blue, white, and coral color palette. Stephanie London Photography
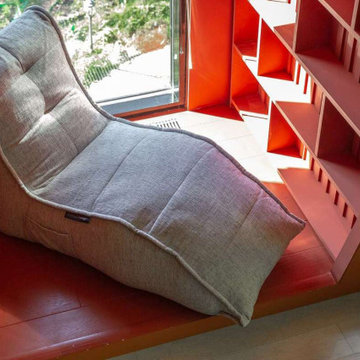
Бескаркасное кресло Avatar Sofa из прочной и износостойкой ткани отлично подойдет как для чтения, так и для кинопросмотров. С одной стороны, оно довольно мягкое, но с другой – благодаря структуре отлично держит форму.
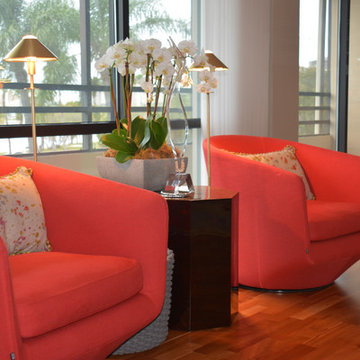
Design ideas for a contemporary living room To obtain sources, copy and paste this link into your browser. https://www.lenakroupnikinteriors.com/sarasota Photo by Anya Windhoffer
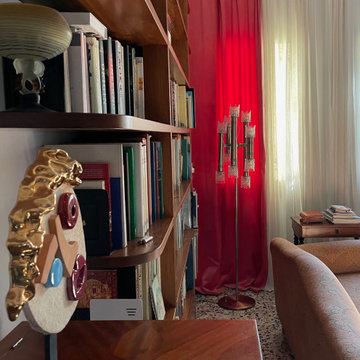
Nel living l'area pranzo dialoga con l'area relax. Qui è stata portata una libreria in noce che permette la consultazione dei volumi d'arte nel bel tavolo di cristallo. Le sedute di gusto Bauhaus danno il timbro a questo soggiorno dove dialogano punti luce di vario stile ed epoca.
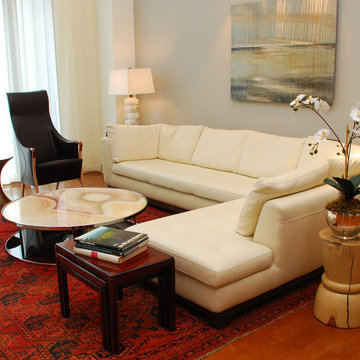
When Mike and Joan Walters purchased a penthouse in The Luxe, a 23-story luxury condominium near Piedmont Park in Atlanta, they called on Margaret Barnett, Barnett & Co., and her associate Walter Kennedy to design the interiors and consult on furniture selections.
For sourcing most of their furnishings, the Walters looked to another designer they’d known and worked with, Atlanta Cantoni’s Mercedes Williams.
The Walters ProjectThe finished product demonstrates that this turned out to be a brilliantly creative collaboration among client, designers and Cantoni.
With each room framed by the wraparound balcony and spectacular views, the 3,200-square foot penthouse is washed in natural light, the team’s basic design element.
The beautiful wood floors and custom cabinetry and stone flooring and fireplace anchor a palette of warm neutral colors––from black to white, from dark chocolates to buttery yellows–– that blend into a harmonious unity throughout. Subtle accents are delivered by lighting, antique carpets, accessories and art.
The Walters ProjectThe collaboration was clockwork. Says Mercedes, “I’d meet with the client and designers in our showroom to discuss the project and tour our collections. The designers and I fine-tuned the options, then again with the client to finalize their selections. On a project like this, you really appreciate Cantoni’s huge selection and in-stock inventory.”
Mike sums it up: “Joan and I knew perfectly well what we wanted and Margaret, Walter and Mercedes tuned in to our vision and made it reality. Life is good when you can blend the ideas of smart, accomplished people to create a fantastic home.”
The Walters ProjectThanks to Mike and Joan for choosing Cantoni and for permitting us to showcase their fantastic new home in this eNewsletter. Thanks as well to Margaret Barnett and Walter Kennedy and finally, congrats to Mercedes Williams and Cantoni Atlanta for their contribution.
Great Design Is a Way of Life—especially at the top of the world!
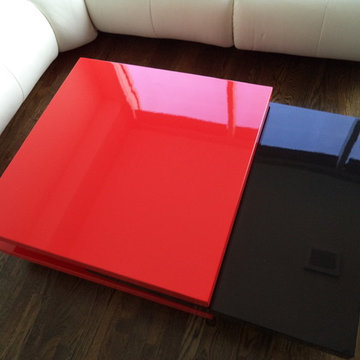
This River Oaks loft has a bold black, white, and red color scheme. The client had a ton of personality, and wanted her space to reflect her style.
The steps cocktail table has a sleek streamline design that's extremely versatile. Table is great for those who love to entertain. Table consists of 3 glossy lacquer pieces that can be moved to suite your mood. Picture shows different positions, but the possibilities are endless!
*Table available in solid white lacquer, solid light grey lacquer, and a black, red, white lacquer mixture.
48"-62" x 31.5"-46" x 12"
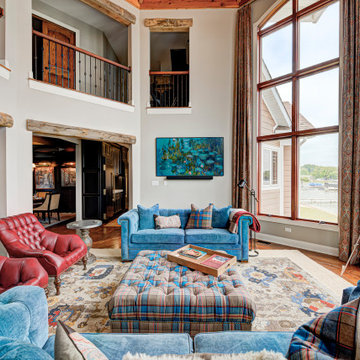
Every detail of this European villa-style home exudes a uniquely finished feel. Our design goals were to invoke a sense of travel while simultaneously cultivating a homely and inviting ambience. This project reflects our commitment to crafting spaces seamlessly blending luxury with functionality.
The living room drew its inspiration from a collection of pillows characterized by rich velvet, plaid, and paisley patterns in shades of blue and red. This design approach conveyed a British Colonial style with a touch of Ralph Lauren's distinctive flair. A blue chenille fabric was employed to upholster a tufted sofa adorned with leather and brass bridle bit accents on the sides. At the center of the room is a striking plaid ottoman, complemented by a pair of blood-red leather chairs positioned to capture a picturesque lake view. Enhancing this view are paisley drapes, which extend from floor to pine ceiling.
---
Project completed by Wendy Langston's Everything Home interior design firm, which serves Carmel, Zionsville, Fishers, Westfield, Noblesville, and Indianapolis.
For more about Everything Home, see here: https://everythinghomedesigns.com/
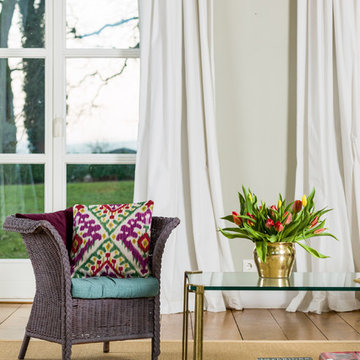
Pamina ist einer der ersten Töne, die Anna von Mangoldt entwickelt hat. Sie ist benannt nach der Prinzessin aus der Zauberflöte. Die Farbe gehört zu Anna von Mangoldts Bestsellern, da Pamina aufgrund ihrer vielen erdigen Pigmente in unterschiedlichen Raumsituationen, vor allem mit Holz- Naturstein-, oder Terracottaböden unheimlich schön aussieht. Je nach Beleuchtung wirkt sie mal grauer, beiger oder grünlicher.
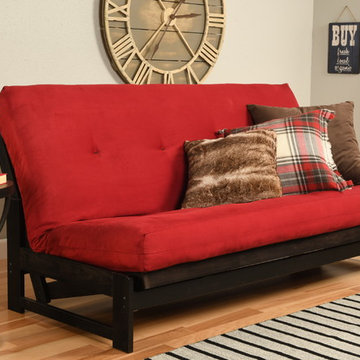
The Aspen futon is a classic hardwood frame with a space saving design. This unique and versatile futon sofa easily converts to a Bed. This multifunctional piece of furniture can find a home in just about any type of room.
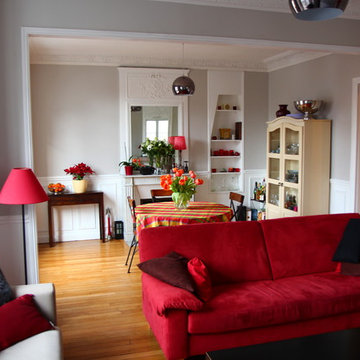
Dans cette pièce nous avons conservé le mobilier de nos client et rénové le parquet ainsi que les murs (boiseries et peinture)
Red Living Room with Grey Walls Ideas and Designs
11
