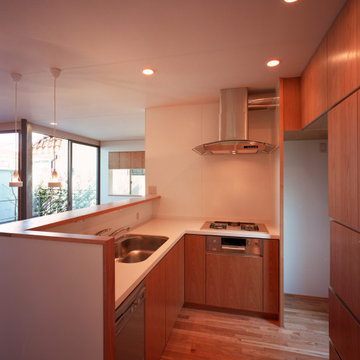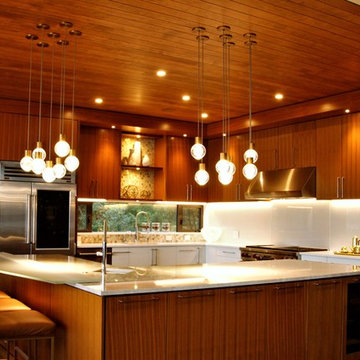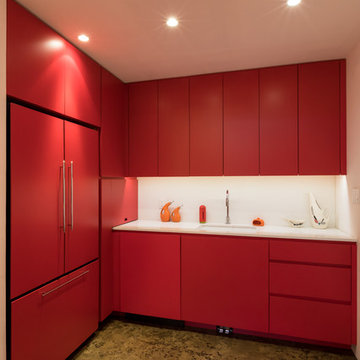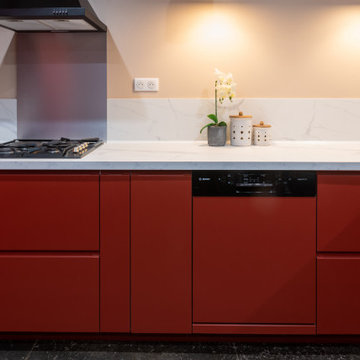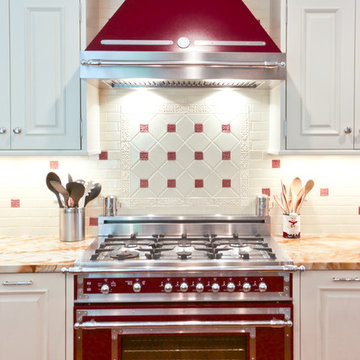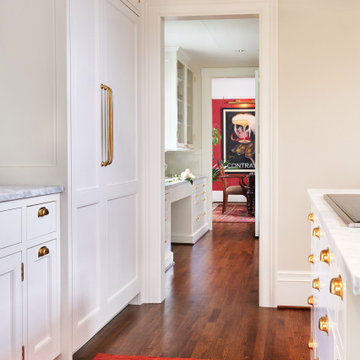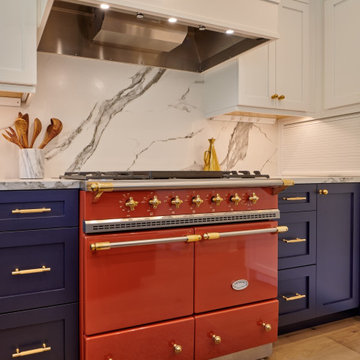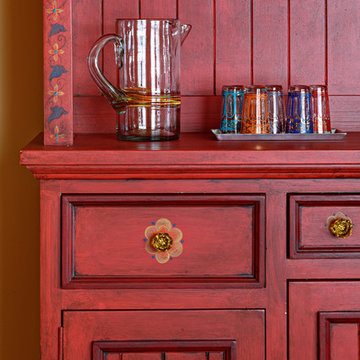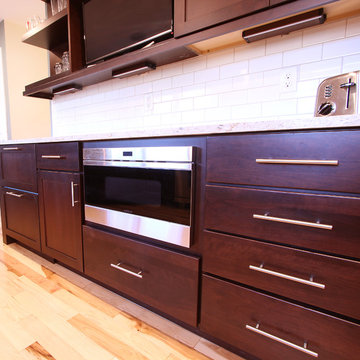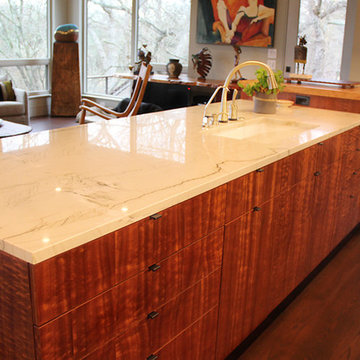Kitchen
Refine by:
Budget
Sort by:Popular Today
161 - 180 of 462 photos
Item 1 of 3
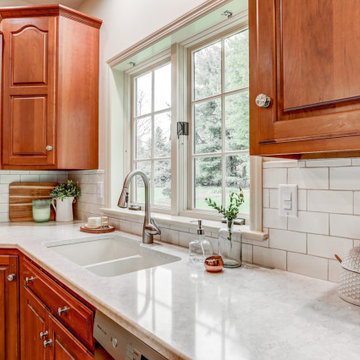
Kitchen refresh with new island, quartz countertops, updated lighting, refrigerator and microwave cabinets

le cube rouge enferme la partie technique !
- 2ème réfrigirateur/congélateur
- stock alimentaire sec
- éléctroménager
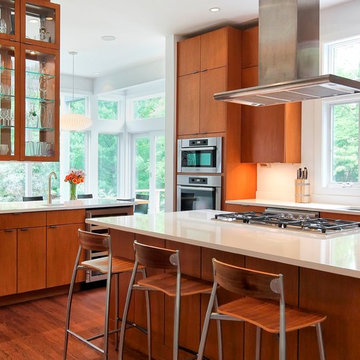
Open kitchen with wood veneer cabinetry offers a spacious island with quartz countertop and a Wolf cooktop. Double wall ovens and a wine cooler complete this great kitchen. Photography by Pete Weigley

Contemporary open plan kitchen space with marble island, crittall doors, bespoke kitchen designed by the My-Studio team. Larder cabinets with v-groove profile designed to look like furniture.
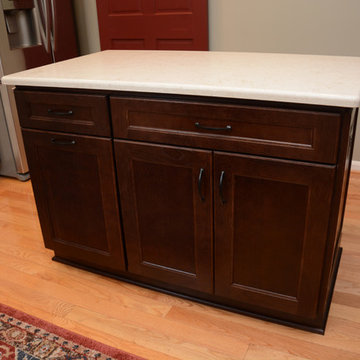
This kitchen features Homecrest Cabinetry. The perimeter cabinets are Hershing doors in Maple with French Vanilla Opaque color. The island cabinetry uses Hershing doors in Hickory with Porter finish. The countertops are Caesarstone Taj Royal quartz from Creative In Counters. The backsplash is Jeffrey Court Chapter 9 Pietra Opus Slate
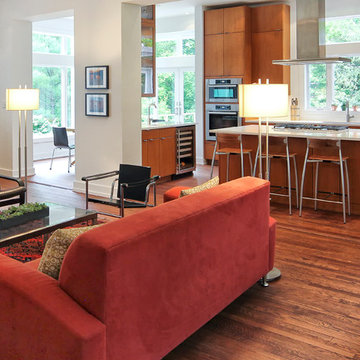
Open floor plan from living into kitchen with separate dining area. Clerestory windows bring in the light. Wood floors create warmth to this Contemporary home. Photography by Pete Weigley
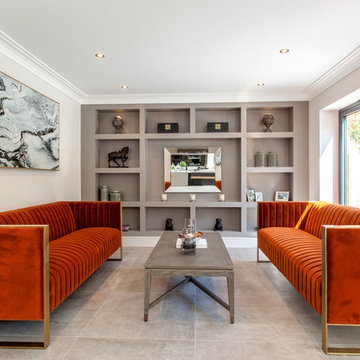
A modern, practical and attractive kitchen that blends harmoniously within a large open plan living space. Industrial materials add character to the design, whilst remaining subtle to achieve a look that can be adapted to suit future design trends.
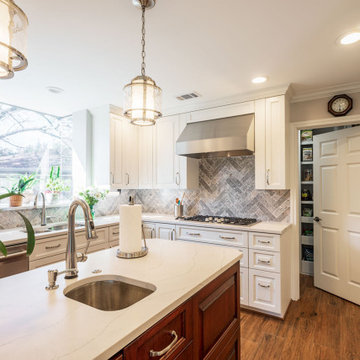
Where the dining room led from the kitchen, a large walk-in pantry was created by installing a center wall and making a sitting room in the remaining area.
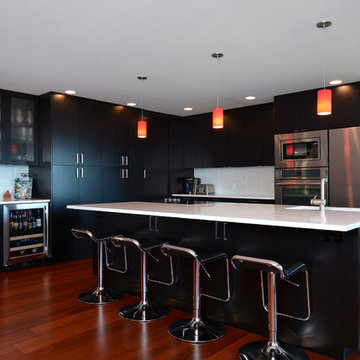
H2D worked with this family for several years on their phased whole house remodel on their Innis Arden home. At the start of the design process, H2D developed a master plan for the whole house. The project was broken into three phases and constructed over a series of several years. Phase three consisted of remodeling the main floor of the home. The kitchen was relocated and enlarged for better functionality and to take advantage of the views. The dining room, living room, sitting areas, and bathroom were reconfigured and remodeled with new finishes.
Design by: Heidi Helgeson, H2D Architecture + Design
Photos by: Dennon Photography
9
