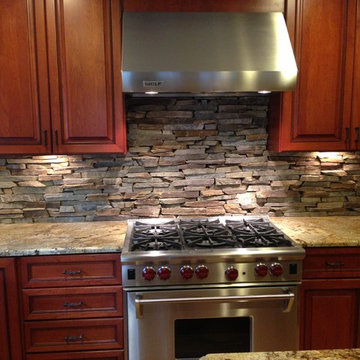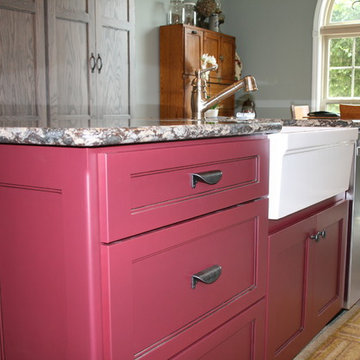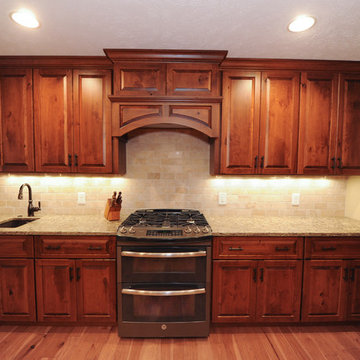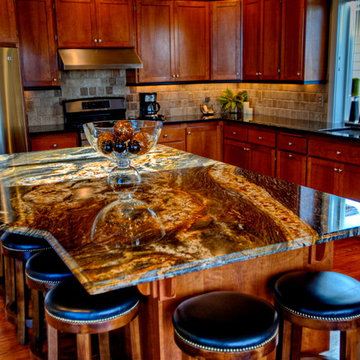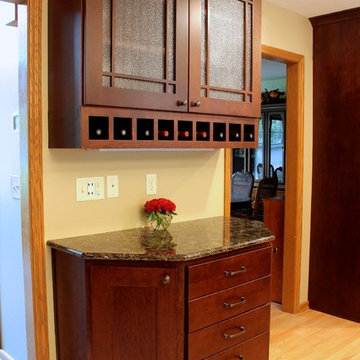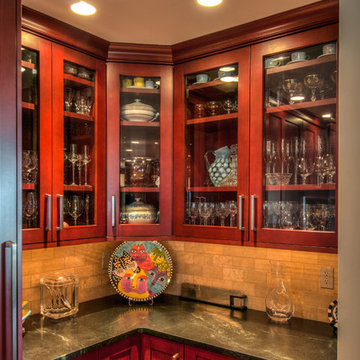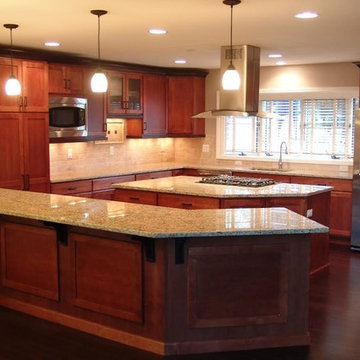Red Kitchen with Stone Tiled Splashback Ideas and Designs
Refine by:
Budget
Sort by:Popular Today
101 - 120 of 867 photos
Item 1 of 3
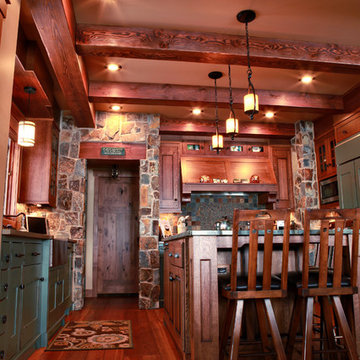
All beams built and supplied by the Woodbeam Company Inc.
Each box beam is finely crafted from Douglas fir and look identical to solid timbers.
Light weight, easy to install and cost effective.
Texture- Raised grain.
Supplying Western Canada
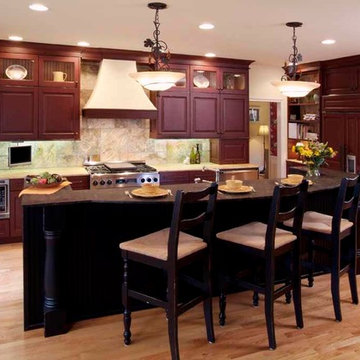
We started with the kitchen, family room, mudroom project. The tell tale 80's corner sink was removed, patio door moved and large multi-level island created, concealing the sink. The cabinetry is a multi-step, distressed finish in barn red, black and glazed pine. All counters are honed granite and backsplash is slate.
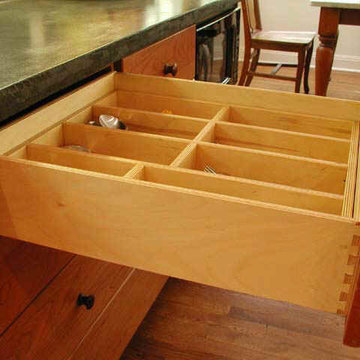
Here is a close-up view of a drawer, showing the dovetailed drawer construction. This drawer also has a cutlery insert. Note the full extension concealed drawer glides. The action is very smooth and they do not fishtail.
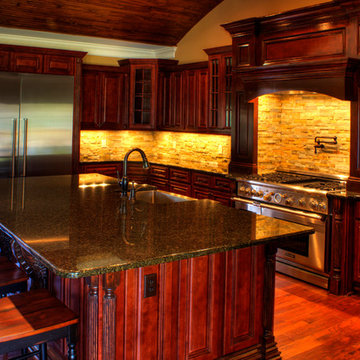
Mantle style hood over commercial range with stone backsplash and built-in fridge.
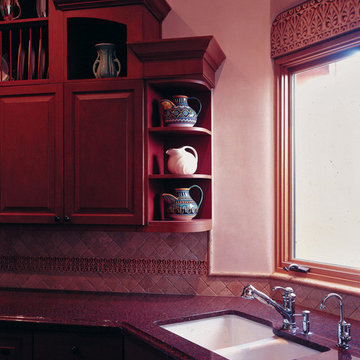
Adding layers of cranberry-stained, custom wood cabinets, enlivened a beige kitchen in this remodel. Red Dragon granite counter tops set the color scheme of the kitchen, while the pale plaster walls calmed things down.
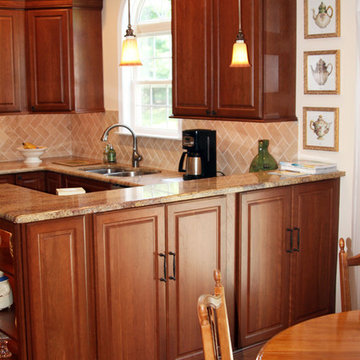
Main Line Kitchen Design is a group of skilled Kitchen Designers each with many years of experience planning kitchens around the Delaware Valley. Using doorstyle and finish kitchen cabinetry samples, photo design books, and laptops to display your kitchen as it is designed, we eliminate the need for and the cost associated with a showroom business model. This makes the design process more convenient for our customers, and we pass the significant savings on to them as well.
Our design process also allows us to spend more time with our customers working on their designs. This is what we enjoy most about our business – it’s what brought us together in the first place. The kitchen cabinet lines we design with and sell are Jim Bishop, Durasupreme, 6 Square, Oracle, Village, Collier, and Bremtowm Fine Custom Cabinetry.
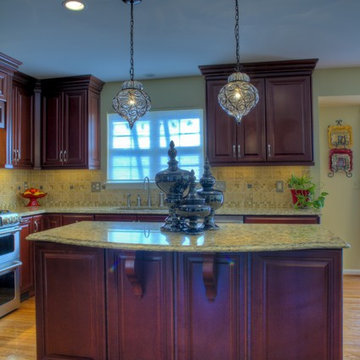
The unique onion-shaped pendants chosen by the client echo the traditional feel of the cabinetry, granite, and the furnishings in the rest of the home.
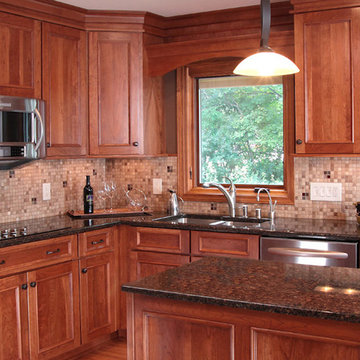
Kitchen renovation transformed an outdated disjointed kitchen into an environment that is warm, spacious, efficient, and inviting. The new layout provides additional storage space as well as prep/entertaining space.
A harmonious contrast to the finish of the cabinetry was provided by a dark Hanstone quartz countertop with varying shades of gray, gold, black and red and a Noce travertine backsplash with randomly placed glass tiles in dark gray, taupe, tan and red was the perfect compliment. The light fixtures and cabinet hardware in oil rubbed bronze accentuate the darker hues in the quartz countertops and the glass inserts in the travertine tiled backsplash.
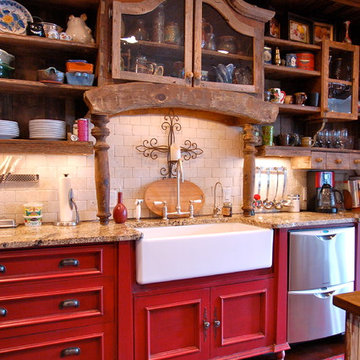
The Hill Kitchen is a one of a kind space. This was one of my first jobs I worked on in Nashville, TN. The Client just fired her cabinet guy and gave me a call out of the blue to ask if I can design and build her kitchen. Well, I like to think it was a match made in heaven. The Hill's Property was out in the country and she wanted a country kitchen with a twist. All the upper cabinets were pretty much built on-site. The 150 year old barn wood was stubborn with a mind of it's own. All the red, black glaze, lower cabinets were built at our shop. All the joints for the upper cabinets were joint together using box and finger joints. To top it all off we left as much patine as we could on the upper cabinets and topped it off with layers of wax on top of wax. The island was also a unique piece in itself with a traditional white with brown glaze the island is just another added feature. What makes this kitchen is all the details such as the collection of dishes, baskets and stuff. It's almost as if we built the kitchen around the collection. Photo by Kurt McKeithan
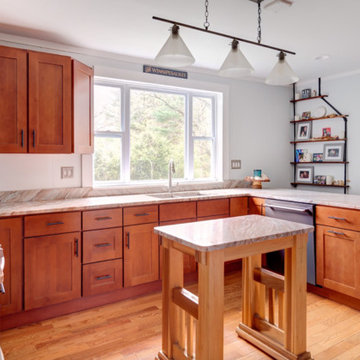
http://61warrenave.com
This quintessential Colonial farmhouse is situated on a sprawling 1.58 acre lot surrounded by conservation land and picturesque views. The property includes a one and a half story barn, five bay carriage house and antique chicken coop. The barn is currently used as a garage, workshop and storage. The five bay carriage house is perfect for recreational toys and equipment storage. Beautiful grounds embrace an expansive yard that extends to both sides of the house. Enjoy evening gatherings on the brick patio with outside fireplace. The kitchen has been updated with marble countertops, cabinets and stainless steel appliances. Other updates include windows, renovated baths, refinished hardwood floors, a new irrigation system, new high efficiency gas heating system, new hot water tank and new A/C system. Located on a dead end street and a short distance to the new rail trail. Close proximity to Weston Center and convenient to restaurants, shops, Weston train stop and major routes.
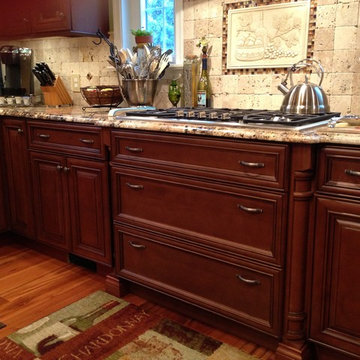
Pot and pan drawers directly below the cooktop are convenient. Quarter posts flank the cabinet providing a focal point.
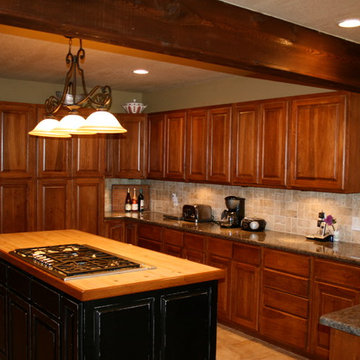
The kitchen features a custom wood island with a large cooktop and ample storage in the custom pecan cabinets.
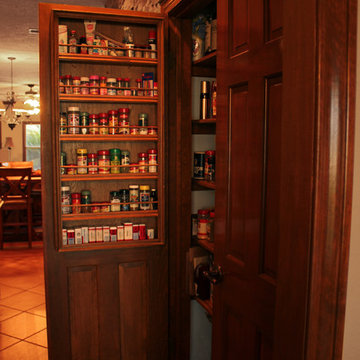
Unique Builders & Development designed and built this kitchen in Missouri City Texas. The standout feature in this kitchen is the custom built island table top - a beautifully honed wood counter top finish gives it a Texas flair.
Red Kitchen with Stone Tiled Splashback Ideas and Designs
6
