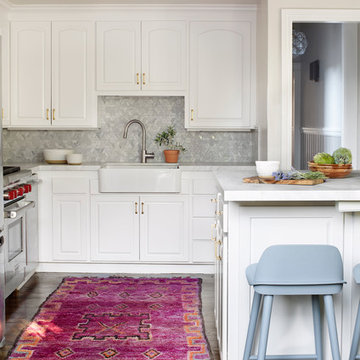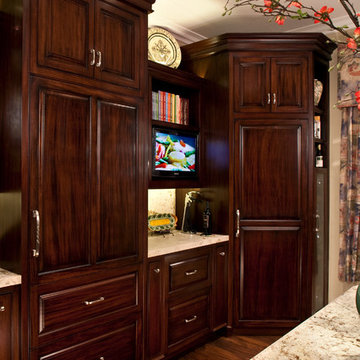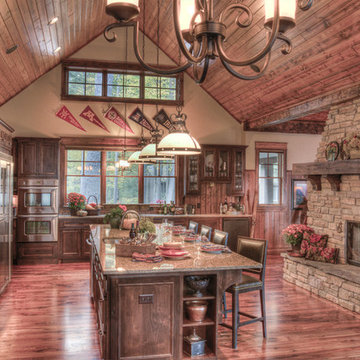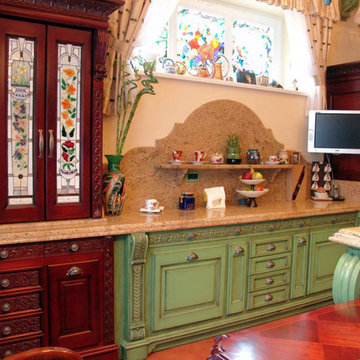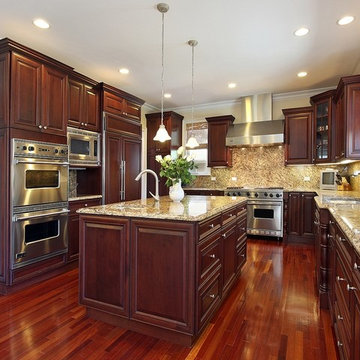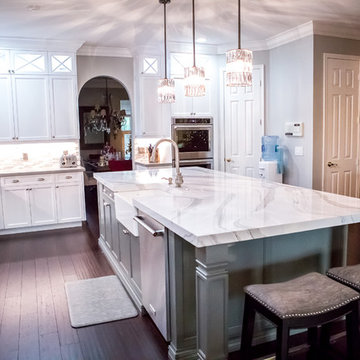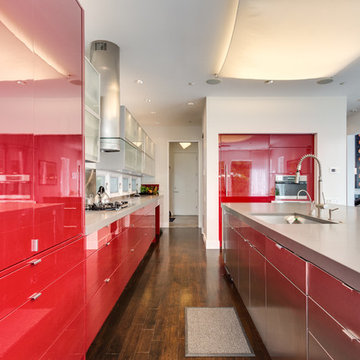Red Kitchen with Dark Hardwood Flooring Ideas and Designs
Refine by:
Budget
Sort by:Popular Today
61 - 80 of 709 photos
Item 1 of 3
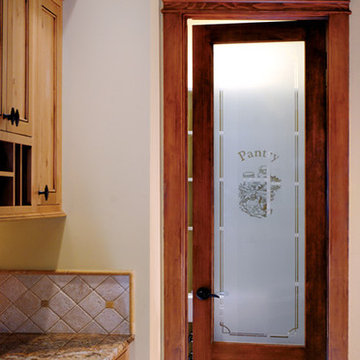
Visit Our Showroom
8000 Locust Mill St.
Ellicott City, MD 21043
Simpson Pantry 1590 | shown in fir (8'0") - frosted glass
Elevations Design Solutions by Myers is the go-to inspirational, high-end showroom for the best in cabinetry, flooring, window and door design. Visit our showroom with your architect, contractor or designer to explore the brands and products that best reflects your personal style. We can assist in product selection, in-home measurements, estimating and design, as well as providing referrals to professional remodelers and designers.
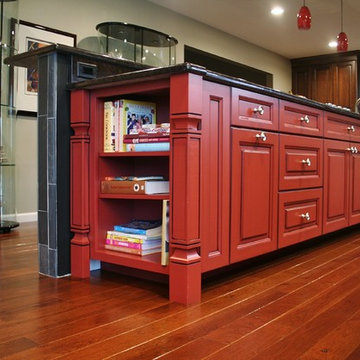
The New Custom Island Is Cherry And Features Raised Panel Doors. It Is Painted Red With A Glaze Finish And Rub Through
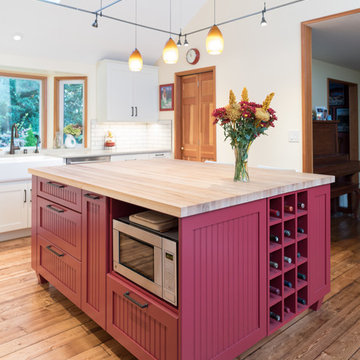
The kitchen island is comprised of pull-out trash & recycling, cookbook shelves, wine storage, seating and a microwave oven niche.
Bunn feet give the island a furniture look.
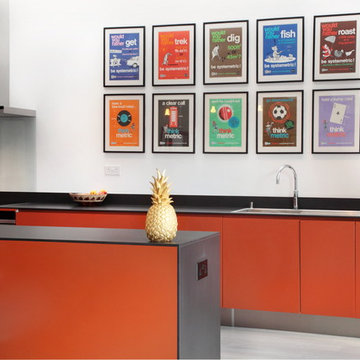
A spacious kitchen designed for a beautiful, new build. The bold, matte orange cabinets and dark grey worktop contrast against the white, clean walls. Making this kitchen stand out from the rest of the room. All storage solutions have been carefully planned and most of the storage is hidden behind doors adding to the spacious feeling of this stunning kitchen.
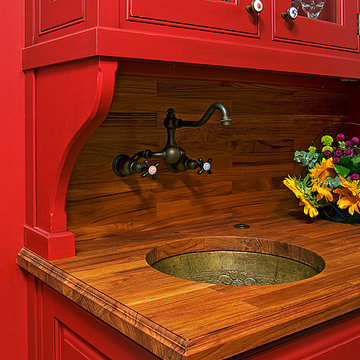
This very red Dutch Made kitchen cabinetry defies the notion that "enough is enough". Every angle in this kitchen and butler's pantry exudes the sumptuous red that defines it. The attention to detail from design to finish makes this a kitchen to remember.

IDS (Interior Design Society) Designer of the Year - National Competition - 2nd Place award winning Kitchen ($30,000 & Under category)
Photo by: Shawn St. Peter Photography -
What designer could pass on the opportunity to buy a floating home like the one featured in the movie Sleepless in Seattle? Well, not this one! When I purchased this floating home from my aunt and uncle, I undertook a huge out-of-state remodel. Up for the challenge, I grabbed my water wings, sketchpad, & measuring tape. It was sink or swim for Patricia Lockwood to finish before the end of 2014. The big reveal for the finished houseboat on Sauvie Island will be in the summer of 2015 - so stay tuned.
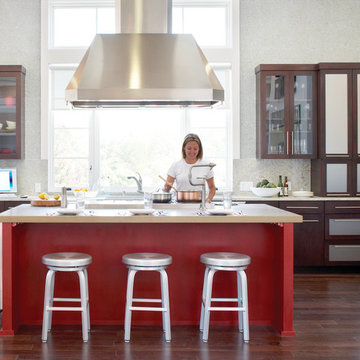
The large contemporary colorful kitchen in the De Mattei Sunset Magazine Idea House 2006
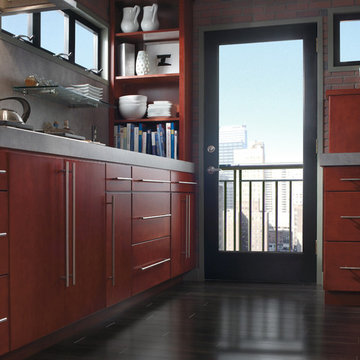
Teagan door style in Rouge on Maple. Full overlay door, slab door and drawer front. Teagan has a sophisticated and contemporary quality, yet retains a feeling of rich warmth. this look fits well with traditional decor as well.

This white-on-white kitchen design has a transitional style and incorporates beautiful clean lines. It features a Personal Paint Match finish on the Kitchen Island matched to Sherwin-Williams "Threshold Taupe" SW7501 and a mix of light tan paint and vibrant orange décor. These colors really pop out on the “white canvas” of this design. The designer chose a beautiful combination of white Dura Supreme cabinetry (in "Classic White" paint), white subway tile backsplash, white countertops, white trim, and a white sink. The built-in breakfast nook (L-shaped banquette bench seating) attached to the kitchen island was the perfect choice to give this kitchen seating for entertaining and a kitchen island that will still have free counter space while the homeowner entertains.
Design by Studio M Kitchen & Bath, Plymouth, Minnesota.
Request a FREE Dura Supreme Brochure Packet:
https://www.durasupreme.com/request-brochures/
Find a Dura Supreme Showroom near you today:
https://www.durasupreme.com/request-brochures
Want to become a Dura Supreme Dealer? Go to:
https://www.durasupreme.com/become-a-cabinet-dealer-request-form/
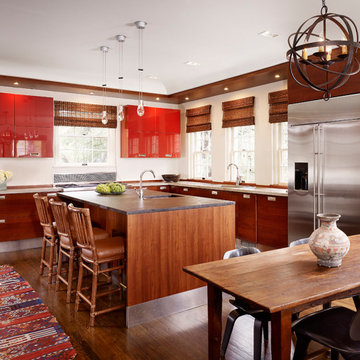
This Olmos Park Estate is one of several projects for a long-time San Antonio client with whom Mark has collaborated over the years. A classic Spanish style home, this full remodel and redecoration included finishes, layout and furniture selections. Mark drew on the context and proportions of the original architecture to create interiors which reflect the character of this historic home.
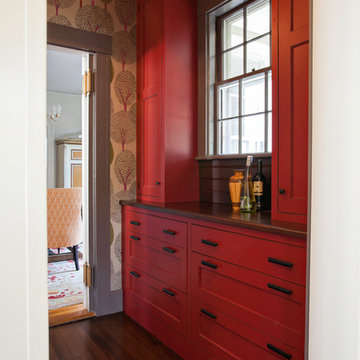
Karen Swanson of New England Design Works Designed this Pennville Kitchen for her own home, and it won not only the regional Sub-Zero award, but also the National Kitchen & Bath Association's medium kitchen of the year. Karen is located in Manchester, MA and can be reached at nedesignworks@gmail.com or 978.500.1096.
Red Kitchen with Dark Hardwood Flooring Ideas and Designs
4
