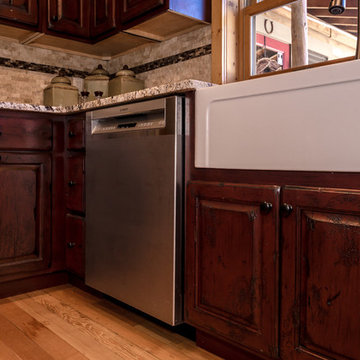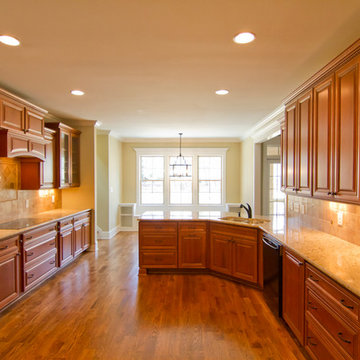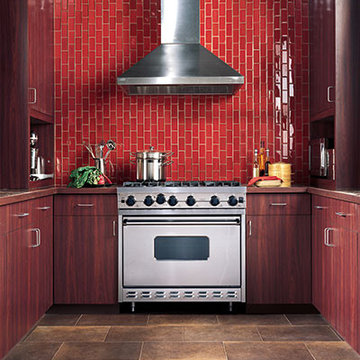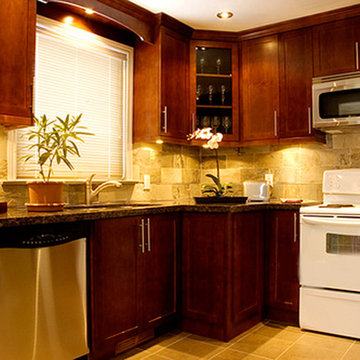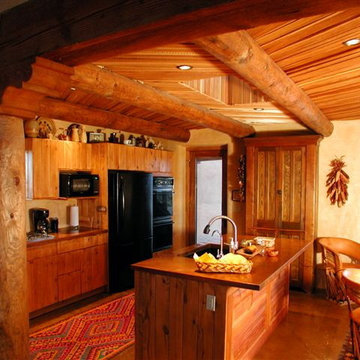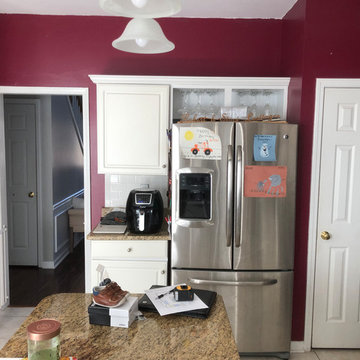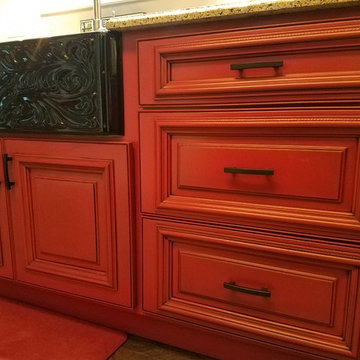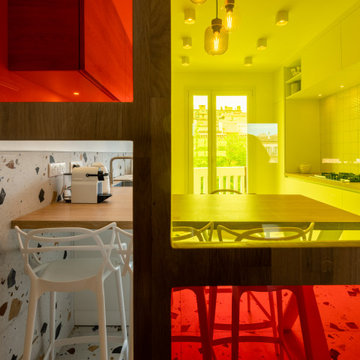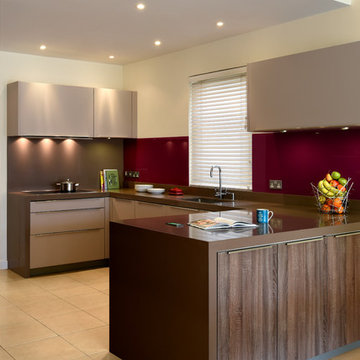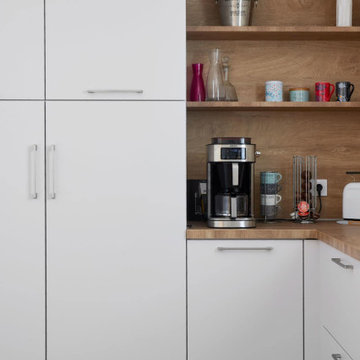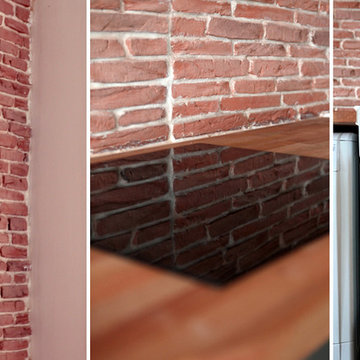Red Kitchen with Brown Worktops Ideas and Designs
Refine by:
Budget
Sort by:Popular Today
61 - 80 of 130 photos
Item 1 of 3
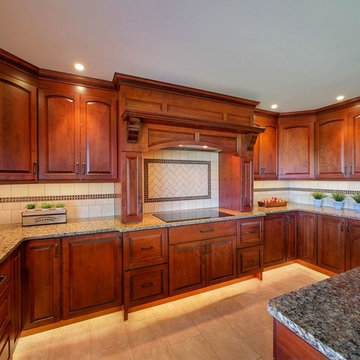
Natural beauty meets function in this elegant Red Birch-toned renovation. Framing a magnificent mountain view under a grand arched valance, natural light breathes new life into this spacious kitchen known for its legendary gatherings of 70+ friends and family. Red Birch cabinets stretch to the ceiling, topped with a matching facia and crown with a rope insert. An espresso glass inlay backsplash brings depth and light, low-voltage LED under-cabinet lights offer function and ambiance, and a unique, rustic wrought iron chandelier casts a warm glow across a 110” x 45” Quartz-topped island. The distinctive design checks every box on the client’s wish list, framing nature’s light and beauty in elegance and warmth, with plenty of room for one and all.
Photography by Carolyn Bates
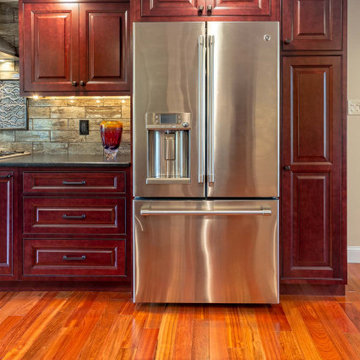
Main Line Kitchen Design’s unique business model allows our customers to work with the most experienced designers and get the most competitive kitchen cabinet pricing.
How does Main Line Kitchen Design offer the best designs along with the most competitive kitchen cabinet pricing? We are a more modern and cost effective business model. We are a kitchen cabinet dealer and design team that carries the highest quality kitchen cabinetry, is experienced, convenient, and reasonable priced. Our five award winning designers work by appointment only, with pre-qualified customers, and only on complete kitchen renovations.
Our designers are some of the most experienced and award winning kitchen designers in the Delaware Valley. We design with and sell 8 nationally distributed cabinet lines. Cabinet pricing is slightly less than major home centers for semi-custom cabinet lines, and significantly less than traditional showrooms for custom cabinet lines.
After discussing your kitchen on the phone, first appointments always take place in your home, where we discuss and measure your kitchen. Subsequent appointments usually take place in one of our offices and selection centers where our customers consider and modify 3D designs on flat screen TV’s. We can also bring sample doors and finishes to your home and make design changes on our laptops in 20-20 CAD with you, in your own kitchen.
Call today! We can estimate your kitchen project from soup to nuts in a 15 minute phone call and you can find out why we get the best reviews on the internet. We look forward to working with you.
As our company tag line says:
“The world of kitchen design is changing…”
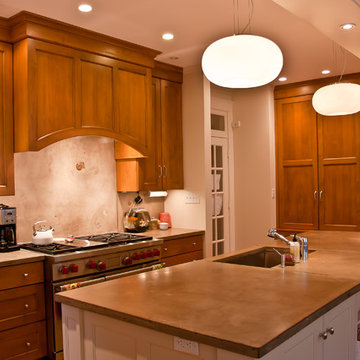
New Kitchen: The island has a concrete countertop. Custom cabinetry was designed to give the kitchen a simple yet the elegant look of built-in furniture. A beam replaced the old exterior wall.
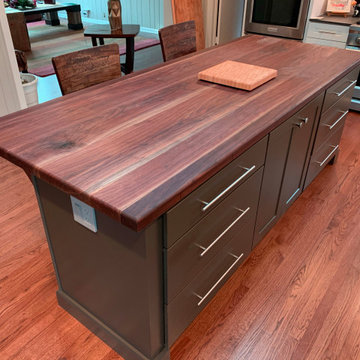
American Black Walnut Kitchen Island Countertop
End grain construction
100" long x 40" wide
2" thick top
¼" radius top edges & corners
Walnut corbels
Countertop is finished with all natural mineral oil
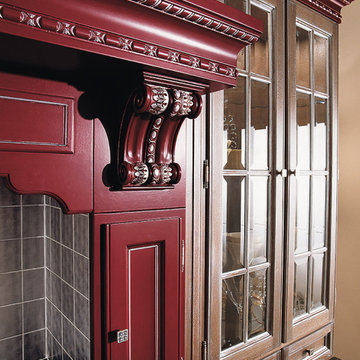
Cucina in legno massiccio patinata argento con area laccata rosso amaranto e foglia argento. Intagli eseguiti a mano in legno.
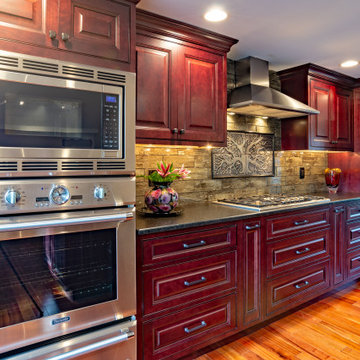
Main Line Kitchen Design’s unique business model allows our customers to work with the most experienced designers and get the most competitive kitchen cabinet pricing.
How does Main Line Kitchen Design offer the best designs along with the most competitive kitchen cabinet pricing? We are a more modern and cost effective business model. We are a kitchen cabinet dealer and design team that carries the highest quality kitchen cabinetry, is experienced, convenient, and reasonable priced. Our five award winning designers work by appointment only, with pre-qualified customers, and only on complete kitchen renovations.
Our designers are some of the most experienced and award winning kitchen designers in the Delaware Valley. We design with and sell 8 nationally distributed cabinet lines. Cabinet pricing is slightly less than major home centers for semi-custom cabinet lines, and significantly less than traditional showrooms for custom cabinet lines.
After discussing your kitchen on the phone, first appointments always take place in your home, where we discuss and measure your kitchen. Subsequent appointments usually take place in one of our offices and selection centers where our customers consider and modify 3D designs on flat screen TV’s. We can also bring sample doors and finishes to your home and make design changes on our laptops in 20-20 CAD with you, in your own kitchen.
Call today! We can estimate your kitchen project from soup to nuts in a 15 minute phone call and you can find out why we get the best reviews on the internet. We look forward to working with you.
As our company tag line says:
“The world of kitchen design is changing…”
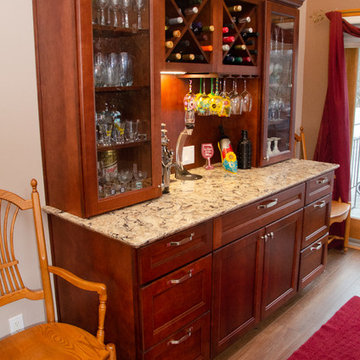
This photo shows a custom wine bar done in cherry cabinets. An area for wine storage is flanked by upper cabinets with glass inserts. A handy stemware holder is mounted below the wind rack.
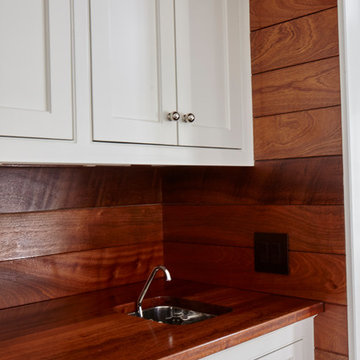
The kitchenette, a full kitchen was not allowed by zoning regulations so there just is a refrigerator on the left and a sink on the right. The sink has a boat style faucet that folds down and out of the way, The wood counter and back splash are cherry.
Red Kitchen with Brown Worktops Ideas and Designs
4
