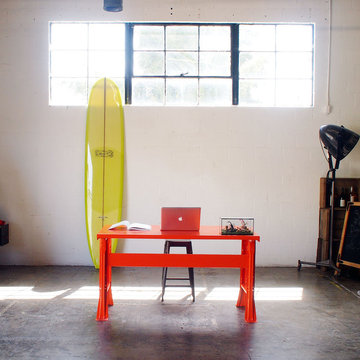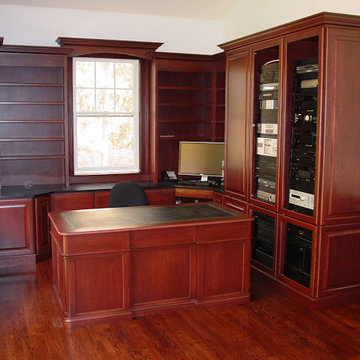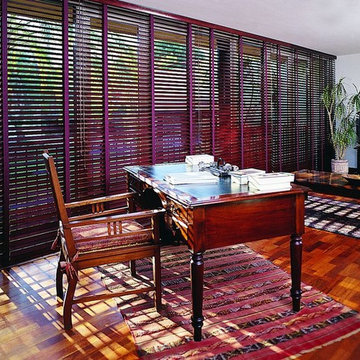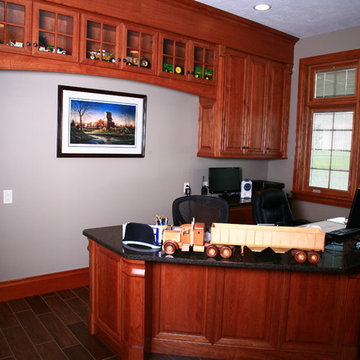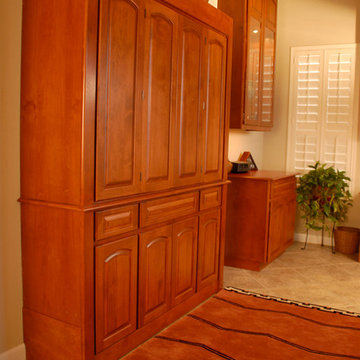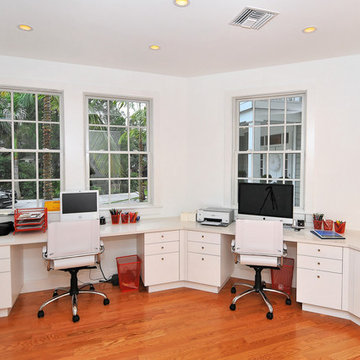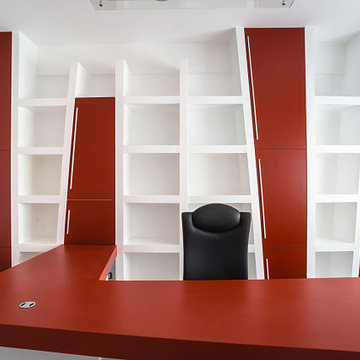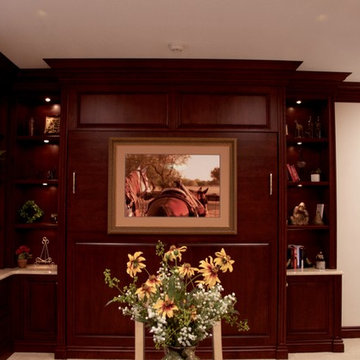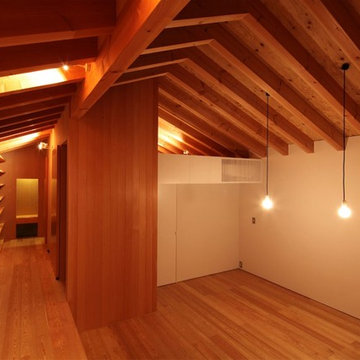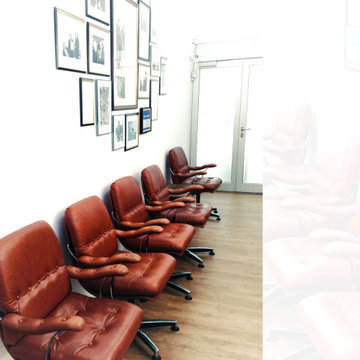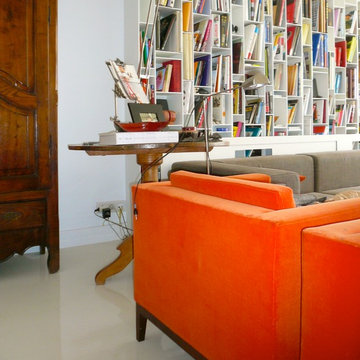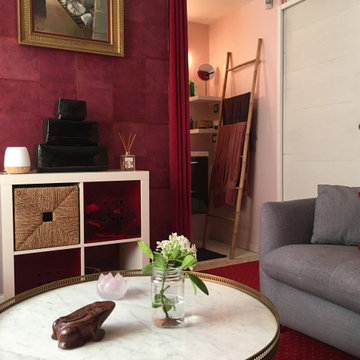Red Home Office with White Walls Ideas and Designs
Refine by:
Budget
Sort by:Popular Today
101 - 120 of 166 photos
Item 1 of 3
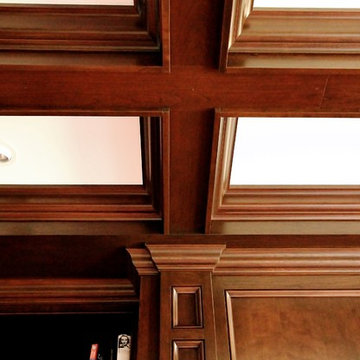
We took on everything in this study. We did all the mill work and prefinished it at the shop so the color would be a perfect match to the cabinetry. The cabinets themselfs are beaded inset with raised panel doors. There is a coffered ceiling that ties into the cabinetry. The counter tops are 1 1/2" thick cherry. The furniture toes are part of the frames and scribe to the floor. There is cabinet lighting under the shelves. There are remote control drawer locks on the left and right side drawers.
Photo Melis Kemp
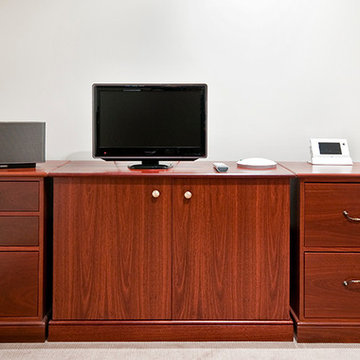
Free standing cupboard made central to existing drawer units. With matching plinth and bench top profile.
Size: 1.1m wide x 0.75m high x 0.5m deep
Materials: Solid jarrah on all bench tops and moulded profiles such as plinth, beading on doors and capping. Cabinet sides, backs, doors and shelves in jarrah veneer. Internal drawers in ash veneer.
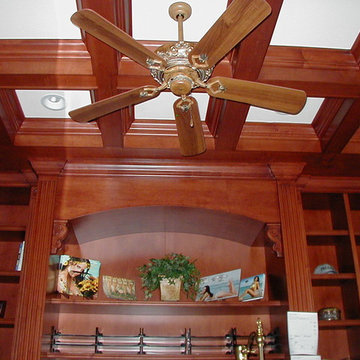
The home office of this Mediterranean style home features hardwood ceiling beams, a ceiling fan and a mahogany book case.
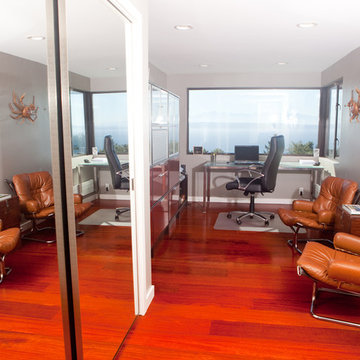
This home was gutted out in phases for a total result of a whole house remodel. The lower floor was demolished down to the studs and involved moving and removing several walls. The new lower floor layout included a home theater, recreation room, two offices, guest bedroom and luxurious bathroom. The style of the home is contemporary in style with clean sleek lines.
Design by: Heidi Helgeson, H2D Architecture + Design
Chris Watkins Photography and Chad Coleman Photography
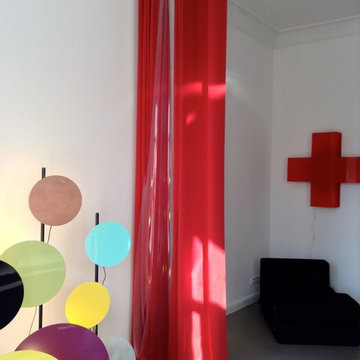
INTERNO52 è uno spazio multifunzione e sfaccettato: studio, ufficio, abitazione, home-gallery possono alternativamente cambiare i loro volumi e, all'occorrenza, grazie ad un teatrale sipario in tessuto e pvc e un armadio su ruote si ricava anche una "camera per l'ospite".
INTERNO52 is a multifunctional and multifaceted space: studio, apartment, art home-gallery and office can alternatively change their volumes by a dramatic textile/pvc curtain and a wheeled closet and eventually get a host-room.
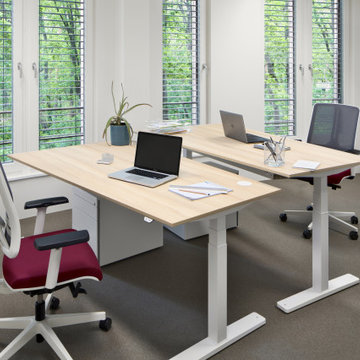
Doppelarbeitsplatz mit elektromotorisch höhenverstellbaren Arbeitsplätzen
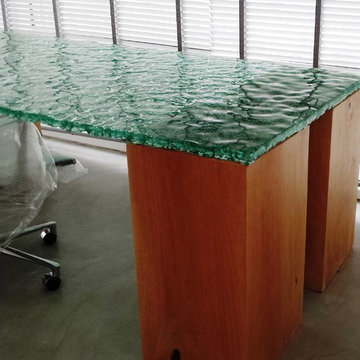
gros plan sur le bureau en verre "bullé" provenance Indonésie, poids 300 kgs ! les pieds ont été taillés dans un tronc de teck
Red Home Office with White Walls Ideas and Designs
6
