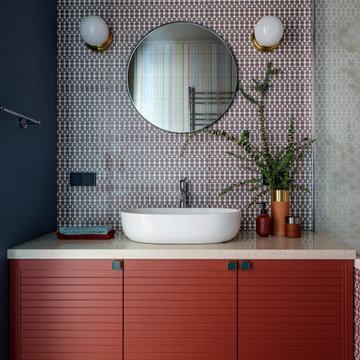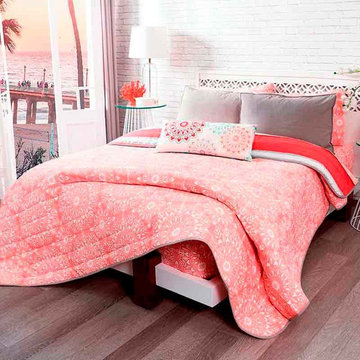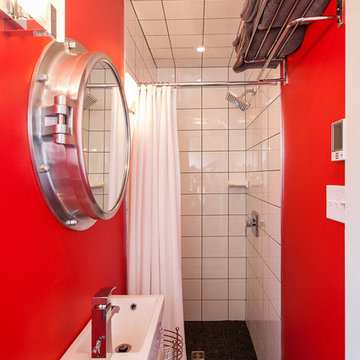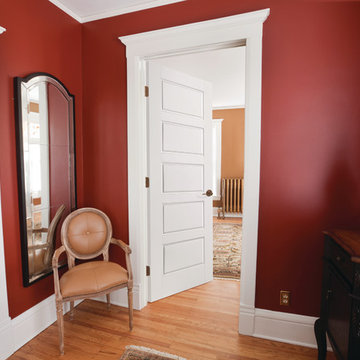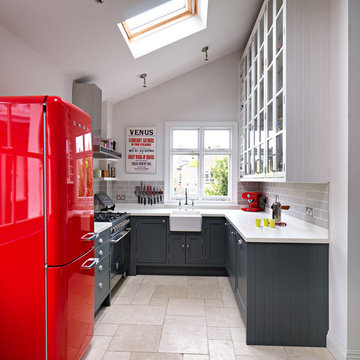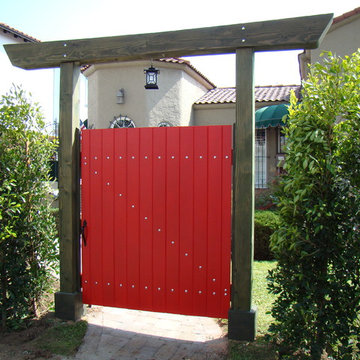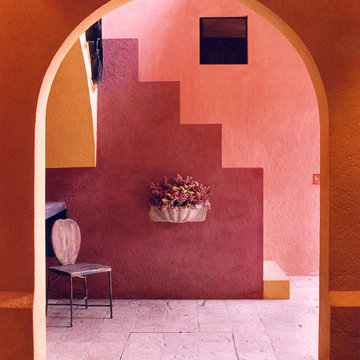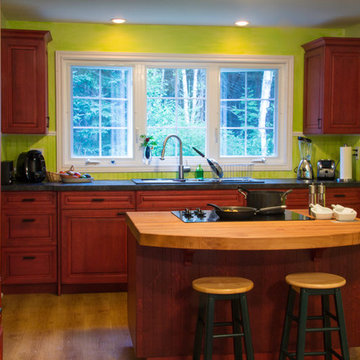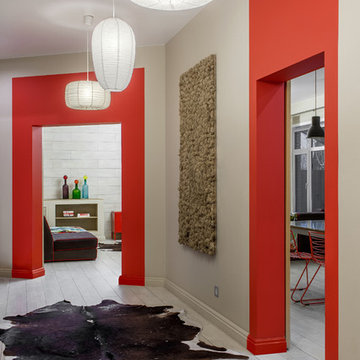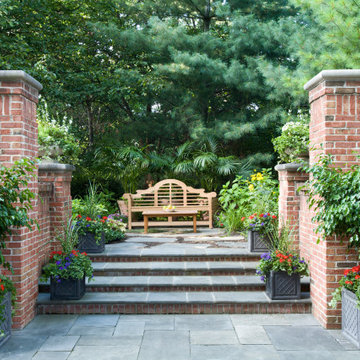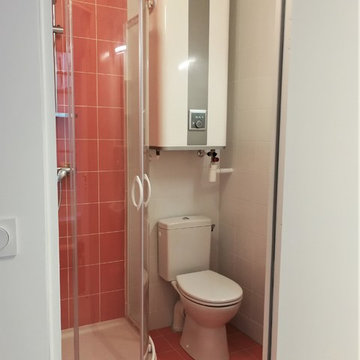1,814 Red Home Design Ideas, Pictures and Inspiration
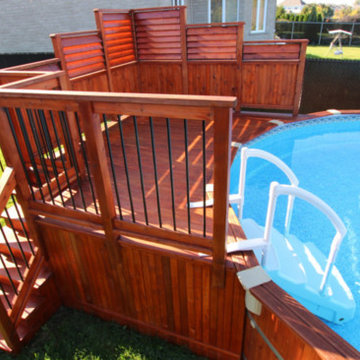
Beautiful Stained Amber Poolside Privacy Fence designed by Patios et Clôtures Beaulieu. Perfect for that extra little privacy you need and a bit of shade from that hot summer sun.
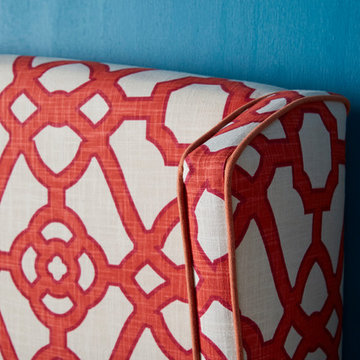
Venus Queen Bed (Winged Headboard, Standard Base in Pavillion 'Flamingo' fabric with Warwick Chambray 'Mandarin' Piping)
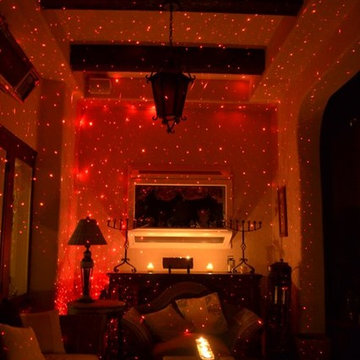
The BlissLights Spright is our most popular product. This unique lighting experience projects thousands of static pin-points of light perfect for a “fire fly” effect in any room of your home or garden. Combine green, red and blue for a truly unique lighting ambiance that will enchant you and your friends!
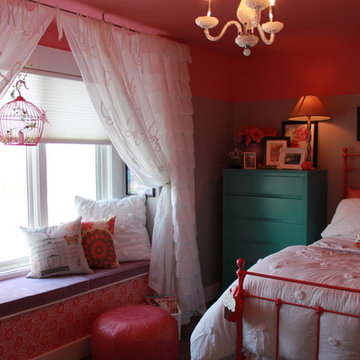
This little girls bedroom started out as a playroom before she was born. You can still see remnants of the former room in the carpet tiles and built-in toy storage. We began the transformation with a pink ceiling that runs down the wall about 18", grey walls below to help dilute the brightness a little and provide a backdrop for other pops of color. This antique bed was drug out of her great-grandmothers attic, as well as the dresser and dressing table. They were all given some much needed love with bright paint colors to match the little girls personality. A window seat with toy storage below was fixed with a purple seat cushion, throw pillows, and a glass bird in a pink birdcage. Wrapping paper was glued below the window seat and on the cabinet doors as wall paper to provide a little pattern in the room. Original kids artwork as well as calendar photos are framed throughout the room. A body pillow creates a comfortable headboard and a colorful, butterfly pattern (which is where most of the colors for the room were pulled) adorn the bed with all white bedding.
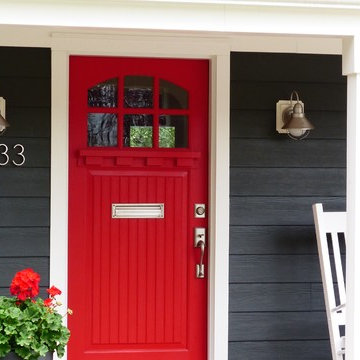
Front of the home featuring James Hardie color plus siding in Evening Blue with white Azek trim and a Simpson wood red door.
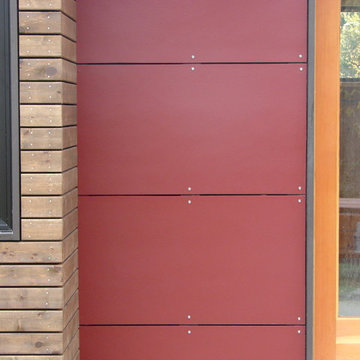
Close up detail of the painted fibercement siding with an open rain screen assembly.
Design by Heidi Helgeson
Bray Hayden Photography and H2D Architecture + Design

This project was a rehabilitation from a 1926 maid's quarters into a guesthouse. Tiny house.
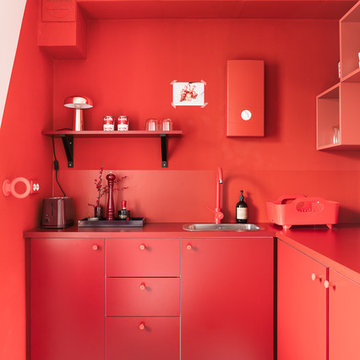
um das monochrome Konzept konsequent durchzuhalten wurden sogar der Durchlauferhitzer sowie die alten Steckdosen im selben Ton lackiert.
(fotografiert von Hejm Berlin)
1,814 Red Home Design Ideas, Pictures and Inspiration
1




















