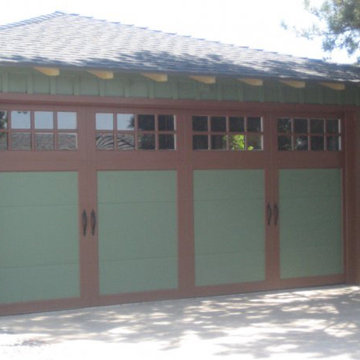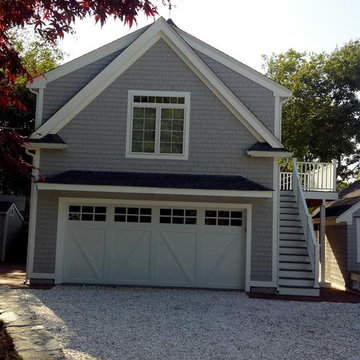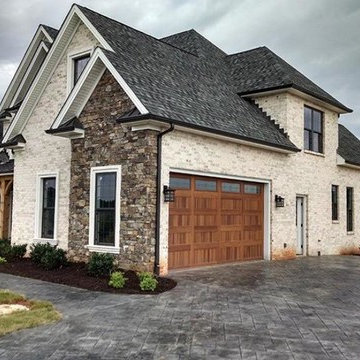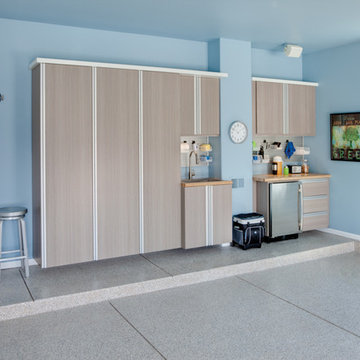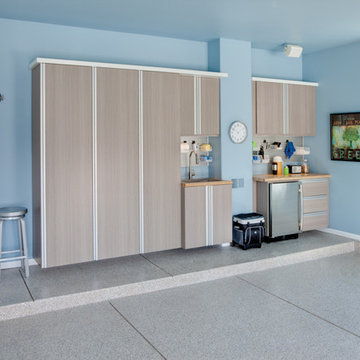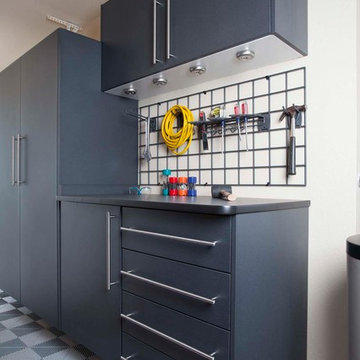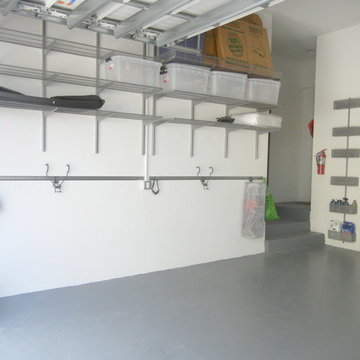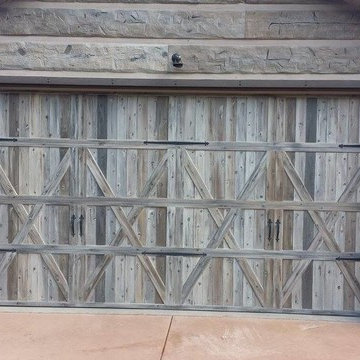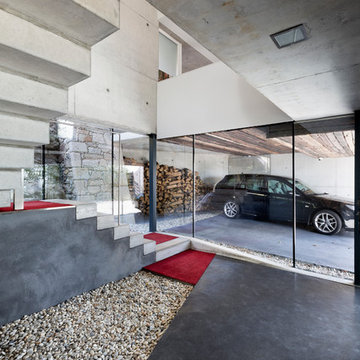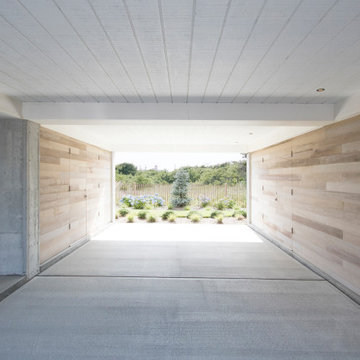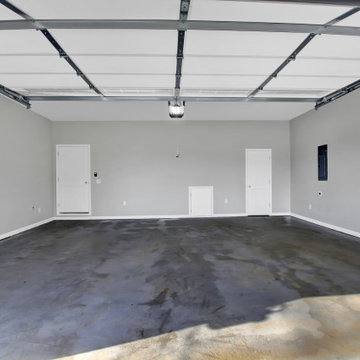Red, Grey Garage Ideas and Designs
Refine by:
Budget
Sort by:Popular Today
121 - 140 of 16,245 photos
Item 1 of 3
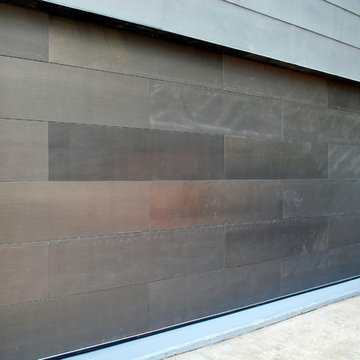
This garage door is clad in Paint Grip Steel. Considerable pre-planning was done to match the dimensions and placement of the existing siding found above the garage.
Paint grip steel has a number of defining qualities that, whether painted or not, make it a beautiful finishing material. Due to its manufacturing process the steel can take on a variety of hues after being exposed to the elements, allowing for an interesting combination of subtle copper, green, and dark grey.
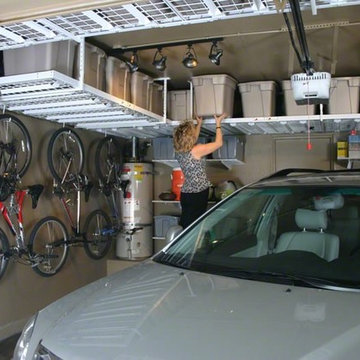
Our garage shelving from Monkey Bars comes with a lifetime warranty and can hold 1,000 lbs in every 4 feet
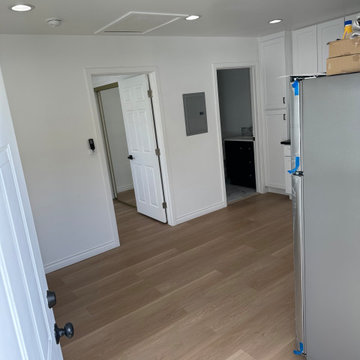
Welcome to our ADU - Garage Conversion showcase, where we transform underutilized garage spaces into stylish and functional living quarters.
Unlock the hidden potential of your property by converting your garage into a versatile ADU that adds value and versatility to your home. Our expert team specializes in creating custom living spaces tailored to your unique needs and lifestyle.
Explore our gallery to see how we integrate modern design features and amenities into existing garage structures. From cozy studio apartments to spacious one-bedroom units, our ADU conversions maximize every square foot to provide comfortable and efficient living spaces.
Discover innovative solutions for maximizing storage, optimizing natural light, and enhancing privacy without compromising style whether you're looking to create a guest suite, home office, rental unit, or multi-generational living space, our ADU - Garage Conversion showcase offers inspiration and ideas to bring your vision to life.
Join us on a transformation journey as we reimagine garage spaces into beautiful, functional ADUs that elevate your home and lifestyle. Let us help you unlock your property's full potential with our expert ADU conversion services.
Start exploring our ADU - Garage Conversion showcase today and envision the possibilities for your home!
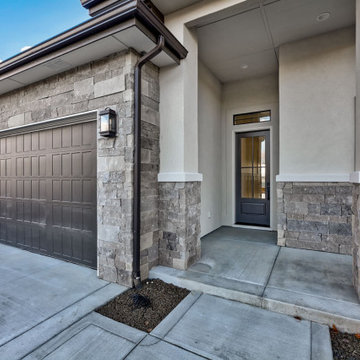
Light beige stucco, ashlar stone face, dark bronze accents in trim, door, hardware, and light fixtures. Fully landscaped. Two or three car garage + RV bay.
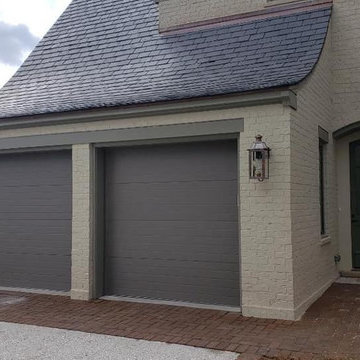
Constructed with heavy duty, insulated steel, these modern CHI Planks Series garage doors beautifully complement the unique style of the new home construction. These gray accent doors have textured, horizontal grooves to create subtle depth and dimension. The overall look is both elegant and modern. | Project and Photo Credits: ProLift Garage Doors Savannah
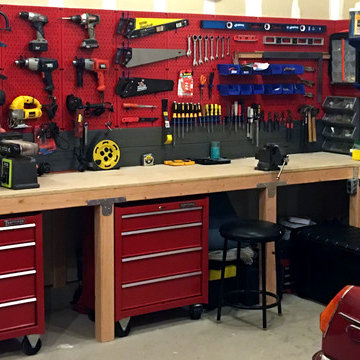
A Santa approved workshop featuring Wall Control's Red Metal Pegboard. Wall Control's wide range of metal pegboard colors allows you to add some contrast to your workspace and give it a custom, unique look and feel. Thanks for the great customer photo Scott!
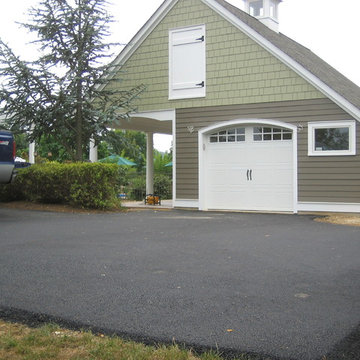
This purpose-built building was designed as a combination garage and pool house. It has an outside bar and sitting area under a 10' overhang, French doors in the back for easy lawn mower access, and an upstairs storage floor. In New Jersey the pool season is only four months long, so this design gets as much use from the building as possible, and uses maintenance-free Azek for years of carefree enjoyment.
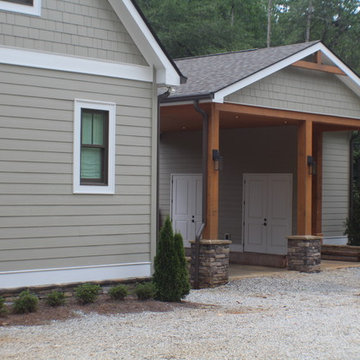
The carport features cedar beams, T&G ceilings and stone column bases.
Red, Grey Garage Ideas and Designs
7
